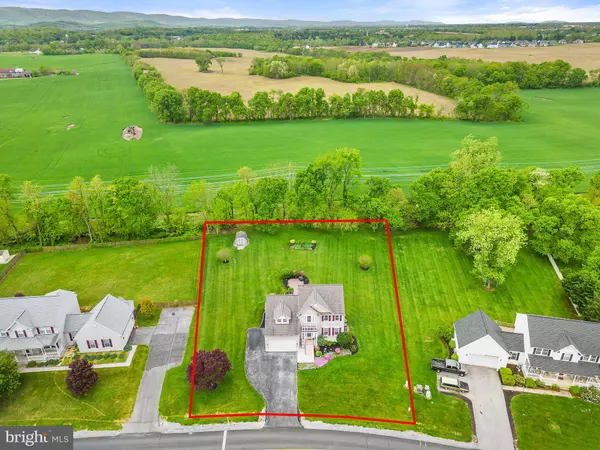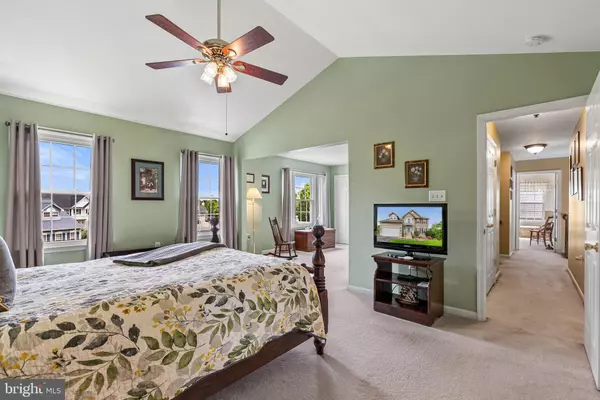$475,000
$475,000
For more information regarding the value of a property, please contact us for a free consultation.
3 Beds
4 Baths
3,164 SqFt
SOLD DATE : 06/22/2023
Key Details
Sold Price $475,000
Property Type Single Family Home
Sub Type Detached
Listing Status Sold
Purchase Type For Sale
Square Footage 3,164 sqft
Price per Sqft $150
Subdivision Gap View Village
MLS Listing ID WVJF2007638
Sold Date 06/22/23
Style Colonial,Traditional
Bedrooms 3
Full Baths 3
Half Baths 1
HOA Fees $57/mo
HOA Y/N Y
Abv Grd Liv Area 2,515
Originating Board BRIGHT
Year Built 2001
Annual Tax Amount $2,734
Tax Year 2022
Lot Size 0.750 Acres
Acres 0.75
Property Description
Meticulously Maintained! Welcome to this immaculate, one-owner colonial situated on a stunning 0.75 acre lot, surrounded by a beautiful yard with an array of colorful flowers and trees. The abundance of windows provides copious amounts of natural light throughout. The family room boasts a cozy gas fireplace and vaulted ceiling. The elegant foyer, formal living room, and dining room are adorned with crown molding, while the well-appointed kitchen features stainless steel appliances, a convenient island, and a pantry. The breakfast room, complete with new sliding glass doors, leads to a spacious deck and a lovely brick paver patio. The primary bedroom is a true oasis, with spacious sitting room, cathedral ceilings, walk-in closet, and remodeled, luxurious en suite bathroom that includes a large, tiled shower with built-in bench, dual shower heads, and soaking tub. This home offers ample closet space and a freshly painted basement that is ideal for hosting guests, featuring a large rec room and full bathroom. With a 4-bedroom septic system, the unfinished portion is just waiting for your completion to add even more living space. The school bus stop is conveniently located at the foot of the property. AHS home warranty and fall HVAC maintenance are provided by the seller. The seller had pest services, HVAC maintenance, and septic pump performed regularly. Many updates have been done to the house over the years, including all new windows, roof, appliances, flooring and more! Fiber optic internet is now available to make work from home a breeze. Harpers Ferry Train Station is just 5 miles away on days you need to commute. Step into your new home with ease and peace of mind!
Location
State WV
County Jefferson
Zoning 101
Rooms
Other Rooms Living Room, Dining Room, Primary Bedroom, Sitting Room, Bedroom 2, Bedroom 3, Kitchen, Family Room, Foyer, Breakfast Room, Mud Room, Other, Recreation Room, Storage Room, Utility Room, Primary Bathroom, Full Bath, Half Bath
Basement Daylight, Partial, Connecting Stairway, Heated, Interior Access, Partially Finished, Space For Rooms, Windows, Other, Walkout Level, Outside Entrance, Rear Entrance
Interior
Interior Features Attic, Breakfast Area, Built-Ins, Carpet, Ceiling Fan(s), Chair Railings, Crown Moldings, Dining Area, Family Room Off Kitchen, Floor Plan - Traditional, Formal/Separate Dining Room, Kitchen - Island, Pantry, Primary Bath(s), Soaking Tub, Tub Shower, Upgraded Countertops, Walk-in Closet(s), Window Treatments, Wood Floors, Other
Hot Water Electric
Heating Heat Pump(s), Forced Air
Cooling Central A/C, Ceiling Fan(s), Heat Pump(s)
Flooring Carpet, Ceramic Tile, Concrete, Hardwood, Laminate Plank, Vinyl
Fireplaces Number 1
Fireplaces Type Gas/Propane, Mantel(s), Screen
Equipment Built-In Microwave, Dishwasher, Disposal, Dryer, Freezer, Icemaker, Refrigerator, Stainless Steel Appliances, Stove, Washer
Fireplace Y
Window Features Bay/Bow
Appliance Built-In Microwave, Dishwasher, Disposal, Dryer, Freezer, Icemaker, Refrigerator, Stainless Steel Appliances, Stove, Washer
Heat Source Electric
Laundry Dryer In Unit, Has Laundry, Washer In Unit
Exterior
Exterior Feature Brick, Deck(s), Patio(s)
Parking Features Garage - Front Entry, Garage Door Opener, Inside Access
Garage Spaces 5.0
Utilities Available Cable TV Available, Electric Available, Phone Available, Propane, Water Available
Water Access N
View Garden/Lawn, Street
Roof Type Architectural Shingle
Accessibility None
Porch Brick, Deck(s), Patio(s)
Attached Garage 2
Total Parking Spaces 5
Garage Y
Building
Lot Description Backs to Trees, Front Yard, Landscaping, No Thru Street, Premium, Rear Yard
Story 2
Foundation Concrete Perimeter, Passive Radon Mitigation
Sewer On Site Septic, Septic > # of BR, Septic Permit Issued, Septic Exists
Water Public, Community
Architectural Style Colonial, Traditional
Level or Stories 2
Additional Building Above Grade, Below Grade
Structure Type 2 Story Ceilings,9'+ Ceilings,Cathedral Ceilings,Dry Wall,High,Vaulted Ceilings
New Construction N
Schools
Elementary Schools Driswood
High Schools Jefferson
School District Jefferson County Schools
Others
HOA Fee Include Road Maintenance,Snow Removal
Senior Community No
Tax ID 04 5D003300000000
Ownership Fee Simple
SqFt Source Assessor
Security Features Smoke Detector
Acceptable Financing Cash, Conventional, FHA, USDA, VA
Horse Property N
Listing Terms Cash, Conventional, FHA, USDA, VA
Financing Cash,Conventional,FHA,USDA,VA
Special Listing Condition Standard
Read Less Info
Want to know what your home might be worth? Contact us for a FREE valuation!

Our team is ready to help you sell your home for the highest possible price ASAP

Bought with Michelle Hodos • Long & Foster Real Estate, Inc.
"My job is to find and attract mastery-based agents to the office, protect the culture, and make sure everyone is happy! "
tyronetoneytherealtor@gmail.com
4221 Forbes Blvd, Suite 240, Lanham, MD, 20706, United States






