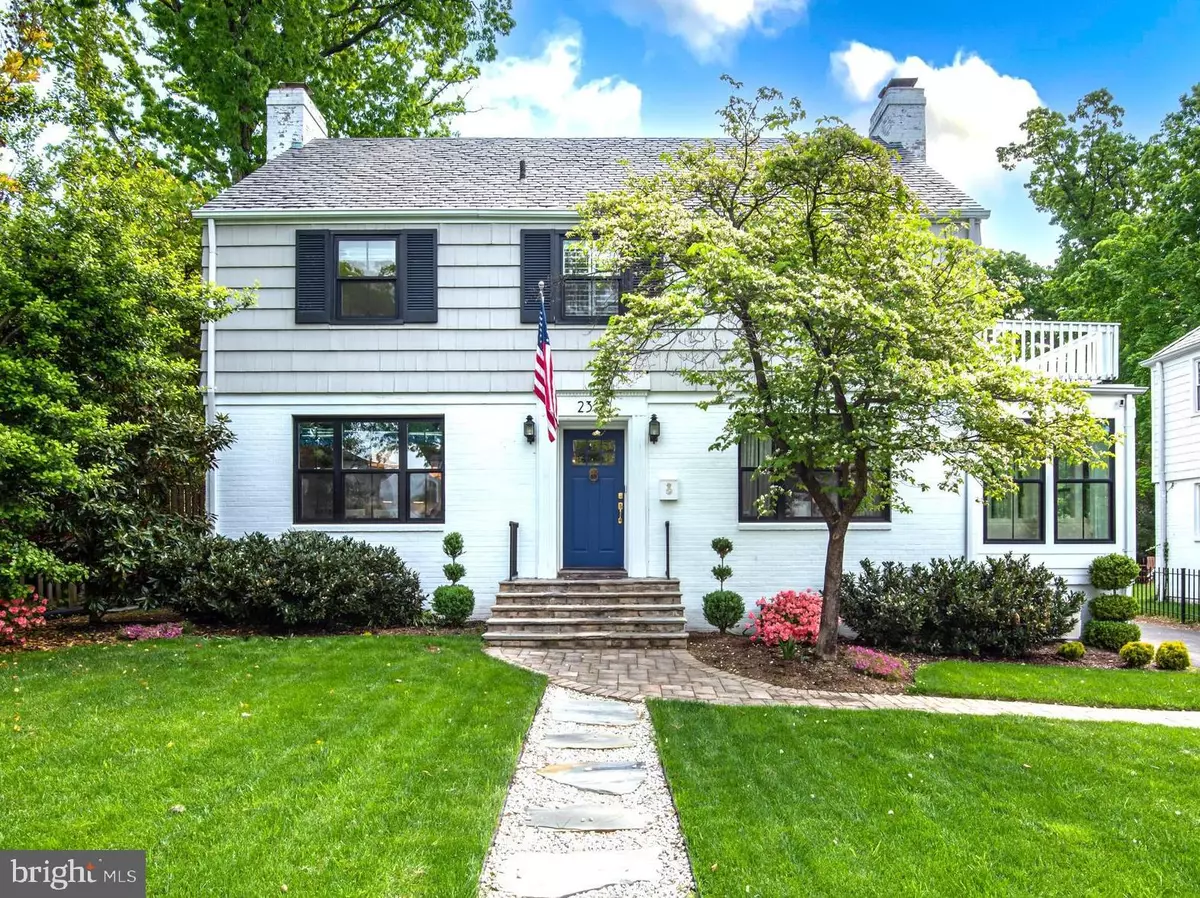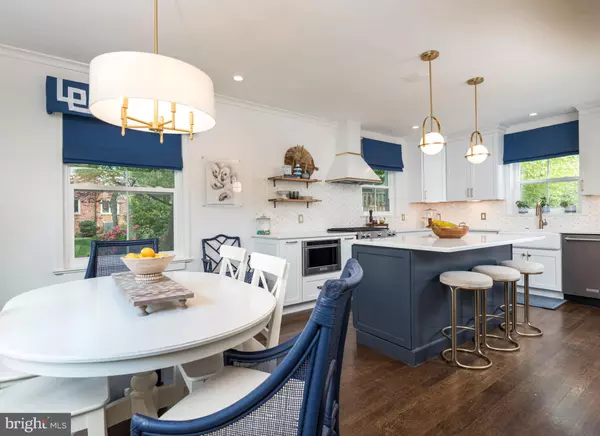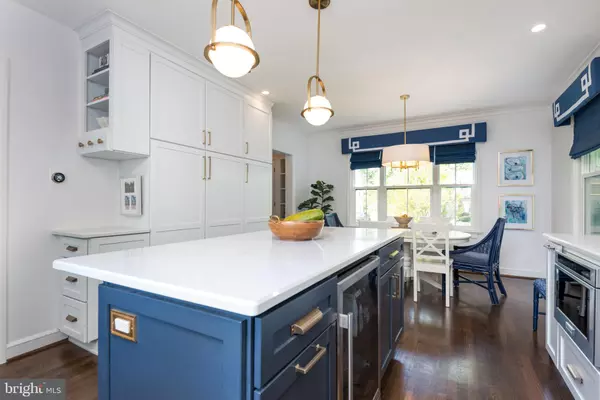$1,338,000
$1,325,000
1.0%For more information regarding the value of a property, please contact us for a free consultation.
4 Beds
4 Baths
2,441 SqFt
SOLD DATE : 06/22/2023
Key Details
Sold Price $1,338,000
Property Type Single Family Home
Sub Type Detached
Listing Status Sold
Purchase Type For Sale
Square Footage 2,441 sqft
Price per Sqft $548
Subdivision Arlington Ridge
MLS Listing ID VAAR2029976
Sold Date 06/22/23
Style Colonial
Bedrooms 4
Full Baths 3
Half Baths 1
HOA Y/N N
Abv Grd Liv Area 1,941
Originating Board BRIGHT
Year Built 1939
Annual Tax Amount $10,838
Tax Year 2022
Lot Size 8,041 Sqft
Acres 0.18
Property Description
Pristine property. Prime location.
Welcome to 2311 S Nash St in the sought-after Arlington Ridge neighborhood. Tastefully renovated, this gorgeous Colonial features 4 bedrooms and 3.5 baths spread out over 2,500 square feet of living space. All systems have recently been replaced, so you can focus on enjoying this beautiful house: The main level kitchen is a culinary masterpiece with high-end appliances, stunning backsplash, modern Quartz counters and wine-fridge, adjacent to a dining space that is the perfect place to entertain. Hardwood floors lead to the living room, complete with wood-burning fireplace, and a light-filled, new sunroom that can serve as an office, fitness room, or formal gathering space. The level is rounded out by a statement powder room and generous mudroom that leads to the backyard. The upper floor consists of the master suite with a large balcony, as well as two additional, bright bedrooms that share a full bath and multiple linen closets. The lower level has the final bedroom with en-suite bath, the laundry space, and an entertainment room with another wood burning fireplace, which lends itself perfectly as a (wo)man cave, movie room, or other flex space. You can directly walk up into the yard from here as well.
On the outside, 2311 S Nash St has plenty of curb appeal. A newly asphalted driveway leads past the landscaped front yard to a detached 2 car garage. The backyard is fully fenced and boasts a patio with stone firepit. Mature trees surround the property and offer both shade and gorgeous green views.
When considering the location, once again this property is hard to beat. A mere 5 minute drive to DC, and walking distance to the Pentagon City and Crystal City metros, as well as the shops, restaurants, and other amenities at Westpost, 23rd St, and HQ2. Furthermore, there are multiple parks, sports fields, trails, and green spaces around the tree-lined neighborhood. Don't wait, this one surely won't last long.
Location
State VA
County Arlington
Zoning R-10
Direction West
Rooms
Other Rooms Living Room, Dining Room, Primary Bedroom, Bedroom 2, Bedroom 3, Bedroom 4, Kitchen, Basement, Foyer, Laundry, Bonus Room
Basement Connecting Stairway, Daylight, Partial, Partially Finished, Outside Entrance, Walkout Stairs
Interior
Hot Water Electric
Heating Forced Air
Cooling Central A/C
Fireplaces Number 2
Fireplace Y
Heat Source Natural Gas
Exterior
Exterior Feature Balcony
Parking Features Other
Garage Spaces 5.0
Fence Fully
Water Access N
Roof Type Slate
Accessibility None
Porch Balcony
Total Parking Spaces 5
Garage Y
Building
Story 2
Foundation Permanent
Sewer Public Sewer
Water Public
Architectural Style Colonial
Level or Stories 2
Additional Building Above Grade, Below Grade
New Construction N
Schools
Elementary Schools Oakridge
Middle Schools Gunston
High Schools Wakefield
School District Arlington County Public Schools
Others
Pets Allowed Y
Senior Community No
Tax ID 37-014-015
Ownership Fee Simple
SqFt Source Assessor
Acceptable Financing Assumption, Cash, Conventional, Negotiable, VA
Listing Terms Assumption, Cash, Conventional, Negotiable, VA
Financing Assumption,Cash,Conventional,Negotiable,VA
Special Listing Condition Standard
Pets Allowed No Pet Restrictions
Read Less Info
Want to know what your home might be worth? Contact us for a FREE valuation!

Our team is ready to help you sell your home for the highest possible price ASAP

Bought with A. Casey O'Neal • Compass
"My job is to find and attract mastery-based agents to the office, protect the culture, and make sure everyone is happy! "
tyronetoneytherealtor@gmail.com
4221 Forbes Blvd, Suite 240, Lanham, MD, 20706, United States






