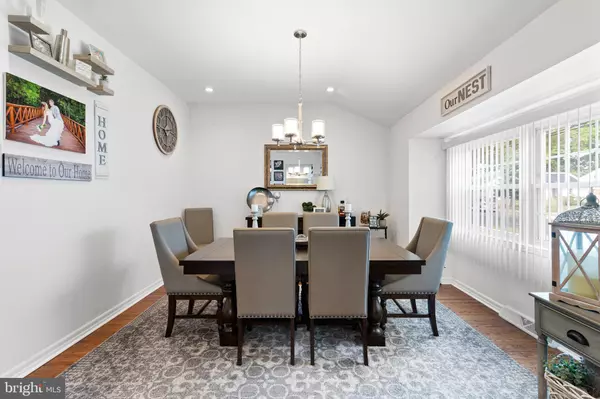$345,000
$334,900
3.0%For more information regarding the value of a property, please contact us for a free consultation.
3 Beds
2 Baths
1,422 SqFt
SOLD DATE : 06/27/2023
Key Details
Sold Price $345,000
Property Type Single Family Home
Sub Type Detached
Listing Status Sold
Purchase Type For Sale
Square Footage 1,422 sqft
Price per Sqft $242
Subdivision Bloomfield
MLS Listing ID NJCD2047550
Sold Date 06/27/23
Style Split Level
Bedrooms 3
Full Baths 1
Half Baths 1
HOA Y/N N
Abv Grd Liv Area 1,422
Originating Board BRIGHT
Year Built 1958
Annual Tax Amount $5,381
Tax Year 2022
Lot Dimensions 62.00 x 0.00
Property Description
Welcome to 5530 Laurel Ave. This beautiful split-level home sits on a corner lot in the desirable Bloomfield neighborhood. Pride of homeownership is on display in this move-in ready, freshly-painted home featuring 3 bedrooms, 1.5 bathrooms, large family room, upgrades throughout, stunning landscaping, a dream backyard oasis with pool and much more. Upon arrival, your attention will be grabbed by the magnificent curb appeal. Inside through the newer storm doors, the foyer will lead you into a spacious living/dining room with hardwood flooring, grand windows and an eye-catching chandelier. This is a perfect place to entertain family and friends. Off to the left you find a good sized eat-in kitchen with modern cabinetry, granite countertops, stainless steel appliances with garbage disposal, pantry, ceiling fans and a side entry door. The side entry door provides great flow and access to the front and rear yards. Upstairs you find 3 large bedrooms, updated hall bath, linen closet and attic with a newer gable vent. All 3 bedrooms have ceiling fans and ample closet space and hardwood floors. The grand family room is on the lower level and offers track lighting and large casement windows overlooking the amazing backyard. The oversized room will fit all your family needs. Completing this level is a half bath and good sized laundry room with utility sink and mechanicals. Step outside and enter your backyard paradise completed a few short years ago. The attention to detail is second to none and no expense was spared. The fully vinyl fenced yard features a large patio area with 3 gazebos with new covers, an 18 ft above ground aluminum wall & uprights pool with heavy liner & warranty, privacy trees, tremendous hardscaping, well groomed landscaping, and a large walk-in shed with lighting and electricity. This is the perfect place to spend your summer, make memories and enjoy endless years of fun with family and friends. The fully functional yard has entry gates on both sides of the home and hose spigots on all sides of the home. The home offers a one car garage with rear and front access, a built-in huge loft storage area above the length of the garage with lighting. There is a large crawl space for more storage with lighting. Some additional highlights include: brand new asphalt driveway, HVAC installed 2016, roof installed 2016, battery backup sump pump, sprinkler system, garden & landscaping lights, backyard flood light, Ecobee thermostat, alarm system, storm doors, newer siding and wardrobe closets in master & middle bedroom. The home is centrally located to restaurants, shopping, parks, highways and all South Jersey has to offer. This home has it all and will make one happy new homeowner! Schedule your showing today!
Location
State NJ
County Camden
Area Pennsauken Twp (20427)
Zoning RES
Rooms
Other Rooms Living Room, Primary Bedroom, Bedroom 2, Bedroom 3, Kitchen, Family Room, Bathroom 1, Half Bath
Interior
Interior Features Attic, Ceiling Fan(s), Combination Dining/Living, Kitchen - Eat-In, Pantry, Recessed Lighting, Sprinkler System, Upgraded Countertops, Wood Floors
Hot Water Natural Gas
Heating Forced Air
Cooling Central A/C, Ceiling Fan(s)
Flooring Ceramic Tile, Hardwood
Equipment Built-In Microwave, Dishwasher, Disposal, Dryer - Electric, Oven/Range - Gas, Refrigerator, Stainless Steel Appliances, Washer
Window Features Casement
Appliance Built-In Microwave, Dishwasher, Disposal, Dryer - Electric, Oven/Range - Gas, Refrigerator, Stainless Steel Appliances, Washer
Heat Source Natural Gas
Laundry Lower Floor
Exterior
Exterior Feature Patio(s)
Garage Additional Storage Area, Garage - Front Entry, Garage - Rear Entry
Garage Spaces 3.0
Fence Vinyl
Pool Above Ground
Waterfront N
Water Access N
Roof Type Shingle
Accessibility 2+ Access Exits
Porch Patio(s)
Parking Type Attached Garage
Attached Garage 3
Total Parking Spaces 3
Garage Y
Building
Lot Description Corner
Story 3
Foundation Crawl Space
Sewer Public Sewer
Water Public
Architectural Style Split Level
Level or Stories 3
Additional Building Above Grade, Below Grade
New Construction N
Schools
School District Pennsauken Township Public Schools
Others
Senior Community No
Tax ID 27-05515-00007
Ownership Fee Simple
SqFt Source Assessor
Security Features Carbon Monoxide Detector(s),Security System,Smoke Detector
Acceptable Financing Cash, Conventional, FHA, VA
Listing Terms Cash, Conventional, FHA, VA
Financing Cash,Conventional,FHA,VA
Special Listing Condition Standard
Read Less Info
Want to know what your home might be worth? Contact us for a FREE valuation!

Our team is ready to help you sell your home for the highest possible price ASAP

Bought with Christopher W Branin • RE/MAX Affiliates

"My job is to find and attract mastery-based agents to the office, protect the culture, and make sure everyone is happy! "
tyronetoneytherealtor@gmail.com
4221 Forbes Blvd, Suite 240, Lanham, MD, 20706, United States






