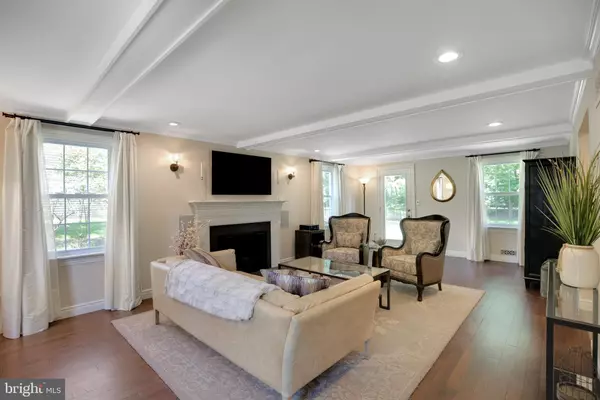$775,000
$700,000
10.7%For more information regarding the value of a property, please contact us for a free consultation.
4 Beds
3 Baths
2,460 SqFt
SOLD DATE : 06/27/2023
Key Details
Sold Price $775,000
Property Type Single Family Home
Sub Type Detached
Listing Status Sold
Purchase Type For Sale
Square Footage 2,460 sqft
Price per Sqft $315
Subdivision Charleston Riding
MLS Listing ID NJCD2047422
Sold Date 06/27/23
Style Traditional
Bedrooms 4
Full Baths 2
Half Baths 1
HOA Y/N N
Abv Grd Liv Area 2,460
Originating Board BRIGHT
Year Built 1968
Annual Tax Amount $13,421
Tax Year 2022
Lot Size 0.427 Acres
Acres 0.43
Lot Dimensions 89.00 x 209.00
Property Description
CALLING FOR HIGHEST AND BEST OFFERS ON TUESDAY JUNE 6TH AT 12 NOON.
Welcome to this remarkable home in the desirable Charleston Riding neighborhood of Cherry Hill, where captivating curb appeal greets you from the moment you arrive. This home exudes an irresistible charm that sets it apart from the rest.
The hardwood flooring throughout the home creates an elegant and inviting ambiance. As you step into the living room, your attention is immediately drawn to the beautiful gas ventless fireplace, exuding warmth and charm. Recessed lighting and built-in speakers enhance the overall atmosphere, providing a soft and comforting aura, perfect for relaxing evenings or entertaining guests. The dining room has detail with crown molding, adding a touch of sophistication & character to the space. At the heart dining room hangs a stunning chandelier, illuminating the area with a radiant glow while setting the stage for memorable gatherings.
The kitchen features stunning quartz countertops that add a touch of luxury and durability to the space. Equipped with stainless steel appliances, the kitchen is designed for both functionality and aesthetics. A notable feature of the kitchen is the double-sided ventless fireplace, which adds a touch of warmth and sophistication.
The family room, spacious and inviting, welcomes you to relax and unwind and features the built-in speakers. From the family room, you can step out into the expansive, fully fenced backyard which offers a paver patio, shed & is a private sanctuary where you can enjoy outdoor activities, entertain guests, or simply bask in the tranquility of nature.
The second floor of this stunning home features fresh neutral paint, newly installed trim, which exudes a sense of freshness and modernity. Offering four spacious bedrooms, each equipped with recessed lighting, closets organizers, new carpet which creates a warm & inviting atmosphere.
The hall bath features a double vanity that adds a luxurious touch to the space. New lights have been installed, illuminating the area with a soft, flattering glow.
The primary bedroom is a true retreat, boasting a walk-in closet equipped with organizer for your wardrobe and personal belongings. Within the primary bathroom, you'll find a tiled shower that adds a sleek & modern touch. Additionally, a soaking tub awaits, inviting you to unwind and relax after a long day.
The basement features a french drain, ceramic tile flooring and built in cabinetry which not only adds a stylish touch but also provides durability and easy maintenance. Overhead lights have been strategically placed throughout the basement, ensuring that the entire area is well lit and functional. New windows have been installed, allowing natural light to filter in & brighten up the space.
A dedicated laundry room with built-in cabinets offers convenience and efficiency. These cabinets provide ample storage space for your laundry essentials, keeping everything organized and within easy reach. In addition to the finished area, there is also an unfinished section, providing valuable storage space.
Completing this exceptional home is a spacious garage that not only provides shelter for your vehicles but also offers additional storage space & convenience. The new garage door add a fresh and modern touch to the exterior aesthetics. The extended driveway offers ample parking space for multiple vehicles.
With these exceptional amenities, this home presents a perfect blend of comfort, style and functionality for the discerning homeowner. It is truly a showcase home and will not last. Make it yours today!
Location
State NJ
County Camden
Area Cherry Hill Twp (20409)
Zoning RES
Rooms
Other Rooms Living Room, Dining Room, Primary Bedroom, Bedroom 2, Bedroom 3, Kitchen, Family Room, Bedroom 1, Exercise Room, Laundry
Basement Full, Unfinished
Interior
Hot Water Natural Gas
Heating Forced Air
Cooling Central A/C
Flooring Wood
Fireplaces Number 2
Fireplaces Type Gas/Propane
Fireplace Y
Heat Source Natural Gas
Exterior
Parking Features Inside Access, Garage Door Opener
Garage Spaces 2.0
Fence Other
Utilities Available Cable TV
Water Access N
Roof Type Shingle
Accessibility None
Attached Garage 2
Total Parking Spaces 2
Garage Y
Building
Lot Description Level, Rear Yard
Story 2
Foundation Brick/Mortar
Sewer Public Sewer
Water Public
Architectural Style Traditional
Level or Stories 2
Additional Building Above Grade, Below Grade
New Construction N
Schools
High Schools Cherry Hill High - East
School District Cherry Hill Township Public Schools
Others
Senior Community No
Tax ID 09-00412 03-00005
Ownership Fee Simple
SqFt Source Assessor
Special Listing Condition Standard
Read Less Info
Want to know what your home might be worth? Contact us for a FREE valuation!

Our team is ready to help you sell your home for the highest possible price ASAP

Bought with Bryce Daniel Kubecka • Compass RE
"My job is to find and attract mastery-based agents to the office, protect the culture, and make sure everyone is happy! "
tyronetoneytherealtor@gmail.com
4221 Forbes Blvd, Suite 240, Lanham, MD, 20706, United States






