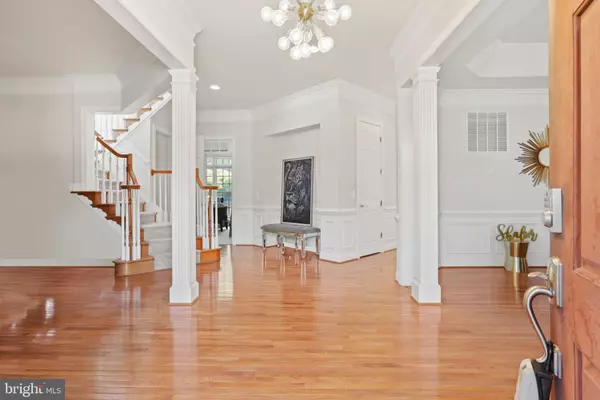$860,000
$875,000
1.7%For more information regarding the value of a property, please contact us for a free consultation.
6 Beds
5 Baths
5,475 SqFt
SOLD DATE : 06/26/2023
Key Details
Sold Price $860,000
Property Type Single Family Home
Sub Type Detached
Listing Status Sold
Purchase Type For Sale
Square Footage 5,475 sqft
Price per Sqft $157
Subdivision The Regents At Lake Manassas
MLS Listing ID VAPW2050108
Sold Date 06/26/23
Style Colonial
Bedrooms 6
Full Baths 4
Half Baths 1
HOA Fees $86/qua
HOA Y/N Y
Abv Grd Liv Area 3,972
Originating Board BRIGHT
Year Built 2005
Annual Tax Amount $9,021
Tax Year 2022
Lot Size 0.443 Acres
Acres 0.44
Property Description
This stunning, luxury home welcomes you inside, presenting custom touches and upgrades throughout. You will love the large foyer opening to a formal living room and formal dining room. There's a spacious gourmet kitchen with granite countertops, double ovens, stainless appliances and an island that overlooks the breakfast area and 2-story family room with a fireplace and a wall of windows. Separate office that can be used for an in-law suite, dual staircases to both the upper and lower levels. The upper level offers 4 gracious sized bedrooms including the huge primary bedroom with a tray ceiling and a sitting room. The primary bathroom has 2 large walk-in closets and an en-suite bathroom with dual vanities, soaking tub and separate shower. The secondary bedrooms are spacious with generous closet space. The walk-out lower level is complete with a recreation room with a fireplace, 2 newly completed bedrooms, a full bath and an enormous storage room that could be made into a media room, second home office/workspace. The location is perfect! Walking distance to shopping, restaurants, Wegmans, schools and super convenient to I-66, 29 and other commuter routes. This is the one!
Location
State VA
County Prince William
Zoning R4
Rooms
Other Rooms Living Room, Dining Room, Primary Bedroom, Bedroom 2, Bedroom 3, Bedroom 4, Bedroom 5, Kitchen, Family Room, Foyer, Breakfast Room, Exercise Room, Laundry, Office, Recreation Room, Storage Room, Bathroom 2, Bathroom 3, Primary Bathroom, Full Bath, Half Bath
Basement Fully Finished
Interior
Interior Features Additional Stairway, Attic, Ceiling Fan(s), Chair Railings, Curved Staircase, Dining Area, Family Room Off Kitchen, Floor Plan - Open, Formal/Separate Dining Room, Kitchen - Gourmet, Kitchen - Island, Recessed Lighting, Soaking Tub, Walk-in Closet(s)
Hot Water Natural Gas
Heating Central
Cooling Central A/C, Ceiling Fan(s)
Fireplaces Number 2
Fireplace Y
Heat Source Natural Gas
Exterior
Exterior Feature Porch(es)
Parking Features Garage - Front Entry, Garage Door Opener, Inside Access
Garage Spaces 4.0
Water Access N
Accessibility Other
Porch Porch(es)
Attached Garage 2
Total Parking Spaces 4
Garage Y
Building
Story 3
Foundation Slab
Sewer Public Sewer
Water Public
Architectural Style Colonial
Level or Stories 3
Additional Building Above Grade, Below Grade
New Construction N
Schools
Elementary Schools Buckland Mills
Middle Schools Ronald Wilson Reagan
High Schools Battlefield
School District Prince William County Public Schools
Others
Pets Allowed Y
HOA Fee Include Snow Removal,Trash,Reserve Funds
Senior Community No
Tax ID 7296-39-8280
Ownership Fee Simple
SqFt Source Assessor
Special Listing Condition Standard
Pets Allowed No Pet Restrictions
Read Less Info
Want to know what your home might be worth? Contact us for a FREE valuation!

Our team is ready to help you sell your home for the highest possible price ASAP

Bought with Paul Thistle • Take 2 Real Estate LLC
"My job is to find and attract mastery-based agents to the office, protect the culture, and make sure everyone is happy! "
tyronetoneytherealtor@gmail.com
4221 Forbes Blvd, Suite 240, Lanham, MD, 20706, United States






