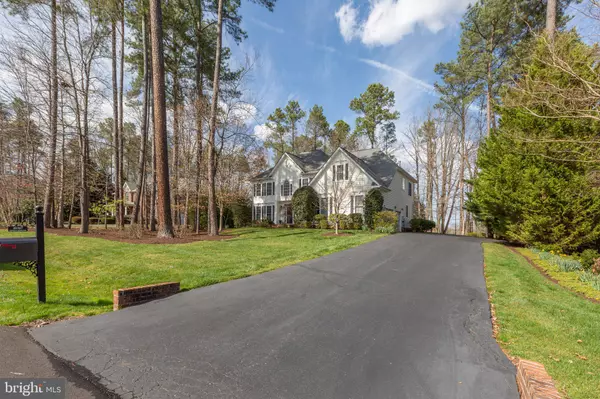$777,000
$794,000
2.1%For more information regarding the value of a property, please contact us for a free consultation.
4 Beds
5 Baths
4,230 SqFt
SOLD DATE : 06/29/2023
Key Details
Sold Price $777,000
Property Type Single Family Home
Sub Type Detached
Listing Status Sold
Purchase Type For Sale
Square Footage 4,230 sqft
Price per Sqft $183
Subdivision Fawn Lake
MLS Listing ID VASP2016160
Sold Date 06/29/23
Style Colonial
Bedrooms 4
Full Baths 4
Half Baths 1
HOA Fees $259/ann
HOA Y/N Y
Abv Grd Liv Area 3,368
Originating Board BRIGHT
Year Built 2004
Annual Tax Amount $3,985
Tax Year 2022
Lot Size 0.610 Acres
Acres 0.61
Property Description
Beautiful home in the amenity filled Fawn Lake community. Meticulously maintained and move in ready. Perfect balance of openness and functional spaces. The two story foyer had a private office to the left and a formal dining room to the right. Ahead is the family room with a cathedral ceiling and wall of windows looking out onto the private backyard and acres of quiet farmland. Adjoining the family room is a cozy living room area with a central fireplace surrounded by custom built-ins. On the other side of the family room is the informal dining area and gourmet kitchen with a large center island. The main level also has a butler's pantry, the laundry and a half bath. There are two staircases to the upper level where there is a sunny loft, 3 bedrooms and 3 full baths. The loft could be converted to an additional bedroom. The large primary bedroom has its own sitting room and fireplace. The rear of this two sided fireplace faces the luxurious soaking tub in the huge primary bath. There is a 4th bedroom with a full window and large full bath on the lower level. There is also a second family room, a wet bar and ample storage. Additional features of this home include a generator, Tesla charger, underground sprinkler system and a home warranty. This home is situated on the quiet end of the centrally located and neighborly Chatham Ridge Way, close to the many Fawn Lake amenities. Arriving home in Fawn Lake feels like you are retreating to your resort like sanctuary yet with easy access to shopping, commuting routes and highly rated schools. There are too many amenities to list but some of the highlights are the acclaimed Arnold Palmer designed golf course, the Lake for boating, swimming and fishing and the two popular lakeside restaurants. Come see this special community and this beautiful home for yourself and start your next chapter.
Location
State VA
County Spotsylvania
Zoning R1
Rooms
Other Rooms Living Room, Dining Room, Primary Bedroom, Bedroom 2, Bedroom 3, Bedroom 4, Kitchen, Family Room, Foyer, Laundry, Loft, Other, Office, Recreation Room, Storage Room, Primary Bathroom, Full Bath, Half Bath
Basement Daylight, Partial, Partially Finished, Sump Pump, Walkout Stairs, Windows
Interior
Interior Features Attic, Breakfast Area, Built-Ins, Butlers Pantry, Bar, Carpet, Ceiling Fan(s), Combination Kitchen/Dining, Crown Moldings, Double/Dual Staircase, Family Room Off Kitchen, Formal/Separate Dining Room, Kitchen - Eat-In, Kitchen - Island, Pantry, Primary Bath(s), Recessed Lighting, Soaking Tub, Sprinkler System, Stall Shower, Tub Shower, Upgraded Countertops, Walk-in Closet(s), Wood Floors
Hot Water Propane
Heating Heat Pump - Gas BackUp, Forced Air, Zoned
Cooling Zoned, Ceiling Fan(s), Heat Pump(s), Central A/C
Flooring Carpet, Ceramic Tile, Hardwood
Fireplaces Number 2
Fireplaces Type Double Sided, Fireplace - Glass Doors, Gas/Propane, Mantel(s)
Equipment Built-In Microwave, Cooktop, Cooktop - Down Draft, Dishwasher, Disposal, Dryer, Oven - Double, Oven - Wall, Refrigerator, Six Burner Stove, Stainless Steel Appliances, Washer, Water Heater
Furnishings No
Fireplace Y
Appliance Built-In Microwave, Cooktop, Cooktop - Down Draft, Dishwasher, Disposal, Dryer, Oven - Double, Oven - Wall, Refrigerator, Six Burner Stove, Stainless Steel Appliances, Washer, Water Heater
Heat Source Propane - Leased
Laundry Main Floor
Exterior
Exterior Feature Patio(s), Deck(s)
Parking Features Garage - Side Entry, Garage Door Opener
Garage Spaces 9.0
Utilities Available Propane
Amenities Available Baseball Field, Basketball Courts, Bar/Lounge, Beach, Bike Trail, Boat Dock/Slip, Boat Ramp, Club House, Common Grounds, Dog Park, Exercise Room, Gated Community, Golf Course Membership Available, Jog/Walk Path, Lake, Marina/Marina Club, Meeting Room, Non-Lake Recreational Area, Picnic Area, Pier/Dock, Pool - Outdoor, Security, Soccer Field, Tennis Courts, Tot Lots/Playground, Volleyball Courts, Water/Lake Privileges
Water Access N
View Scenic Vista
Roof Type Composite
Accessibility None
Porch Patio(s), Deck(s)
Attached Garage 3
Total Parking Spaces 9
Garage Y
Building
Story 3
Foundation Other
Sewer Public Sewer
Water Public
Architectural Style Colonial
Level or Stories 3
Additional Building Above Grade, Below Grade
Structure Type 2 Story Ceilings,Tray Ceilings
New Construction N
Schools
Elementary Schools Brock Road
Middle Schools Ni River
High Schools Riverbend
School District Spotsylvania County Public Schools
Others
Pets Allowed N
HOA Fee Include Common Area Maintenance,Management,Pier/Dock Maintenance,Pool(s),Recreation Facility,Security Gate,Snow Removal,Road Maintenance
Senior Community No
Tax ID 18C25-429-
Ownership Fee Simple
SqFt Source Assessor
Security Features Security Gate,Smoke Detector
Acceptable Financing Conventional, FHA, VA, Cash
Horse Property N
Listing Terms Conventional, FHA, VA, Cash
Financing Conventional,FHA,VA,Cash
Special Listing Condition Standard
Read Less Info
Want to know what your home might be worth? Contact us for a FREE valuation!

Our team is ready to help you sell your home for the highest possible price ASAP

Bought with Joan Stansfield • Samson Properties
"My job is to find and attract mastery-based agents to the office, protect the culture, and make sure everyone is happy! "
tyronetoneytherealtor@gmail.com
4221 Forbes Blvd, Suite 240, Lanham, MD, 20706, United States






