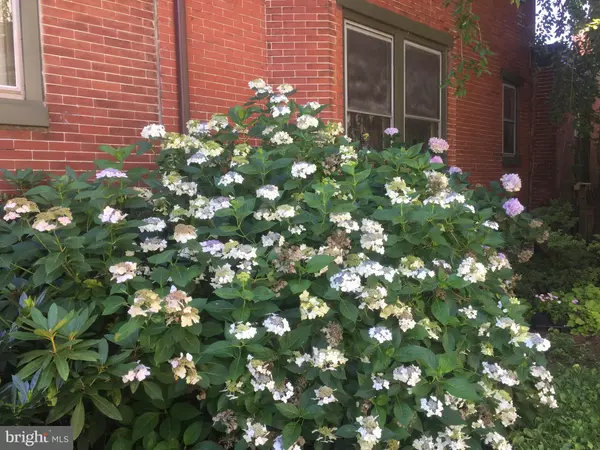$999,999
$925,000
8.1%For more information regarding the value of a property, please contact us for a free consultation.
4 Beds
4 Baths
2,672 SqFt
SOLD DATE : 06/29/2023
Key Details
Sold Price $999,999
Property Type Single Family Home
Sub Type Detached
Listing Status Sold
Purchase Type For Sale
Square Footage 2,672 sqft
Price per Sqft $374
MLS Listing ID NJHT2001800
Sold Date 06/29/23
Style Victorian
Bedrooms 4
Full Baths 4
HOA Y/N N
Abv Grd Liv Area 2,672
Originating Board BRIGHT
Year Built 1874
Annual Tax Amount $12,536
Tax Year 2021
Lot Dimensions 0.00 x 0.00
Property Description
One of Lambertville's stately historic properties circa 1874 is ready for its next steward for the first time in 37 years. With four bedrooms and four baths and over 3300 square feet of living space, it has been tastefully renovated thru the years. Some original architectural details are nine foot ceilings, random width pine floors, elegant crown moldings, a grand three story staircase and double front doors with original etched glass. A rare blend of the best of the original and the best of the new. The first floor features a lovely living room with floor to ceiling windows with shutters and custom built bookcases. The spacious kitchen with custom cabinetry has a five by nine foot island that's more like a dining table than an island. With classic “Rolling Fog” quartz and seating for four, it has plenty of storage beneath. There is additional storage with ten feet of quartz countertops and backsplash. Stainless steel appliances with a built in microwave and warming tray and pantry make for perfect entertaining. The french doors, with a transom above, lead into the dining room with floor to ceiling windows with shutters and an open floor plan that is unique for this era home. The natural flow into the family room, originally a summer kitchen, features five casement windows overlooking a new deck, a blue stone patio and a lush fenced in back yard. To complete the first floor there is a full bath and a combo laundry/mud room with its own pet door. In 1987, the owners received a variance to allow an apartment in the home. The space includes another bedroom, living room, bath and kitchen with a separate entrance on the second floor. The versatility of this option can be used as an au pair suite, in law suite or a separate income producing apartment. However, the owners have used this space as a home office for the last 25 years. There is another bedroom and full bath to complete the second floor. As you follow the grand staircase to the third floor, you will find two additional bedrooms and full bath and attic. Some additional improvements are a multi zone HVAC, gas heating, a Generac generator and a stone driveway with off street parking for two cars. All this, within a few blocks of the Delaware river and all the best cafe's, galleries and restaurants that Lambertville has to offer! We look forward to showing you this very special property. Make your appointment today!
Location
State NJ
County Hunterdon
Area Lambertville City (21017)
Zoning R-2
Rooms
Other Rooms Living Room, Dining Room, Bedroom 3, Kitchen, Den, Bedroom 1, In-Law/auPair/Suite, Laundry, Mud Room, Office, Bathroom 1, Bathroom 2, Bathroom 3, Full Bath, Additional Bedroom
Basement Unfinished
Interior
Interior Features 2nd Kitchen, Attic, Ceiling Fan(s), Family Room Off Kitchen, Floor Plan - Open, Kitchen - Eat-In, Kitchen - Island, Recessed Lighting, Upgraded Countertops, Wainscotting, Window Treatments, Wood Floors
Hot Water Natural Gas
Heating Radiator
Cooling Ceiling Fan(s), Central A/C
Flooring Wood, Ceramic Tile
Fireplace N
Heat Source Natural Gas
Exterior
Garage Spaces 2.0
Fence Privacy, Rear
Utilities Available Cable TV, Natural Gas Available, Electric Available, Sewer Available, Water Available
Water Access N
Accessibility None
Total Parking Spaces 2
Garage N
Building
Lot Description Rear Yard, SideYard(s)
Story 3
Foundation Block
Sewer Public Sewer
Water Public
Architectural Style Victorian
Level or Stories 3
Additional Building Above Grade, Below Grade
Structure Type 9'+ Ceilings
New Construction N
Schools
School District South Hunterdon Regional
Others
Pets Allowed Y
Senior Community No
Tax ID 17-01028-00009
Ownership Fee Simple
SqFt Source Assessor
Acceptable Financing Cash, Conventional
Listing Terms Cash, Conventional
Financing Cash,Conventional
Special Listing Condition Standard
Pets Allowed Cats OK, Dogs OK
Read Less Info
Want to know what your home might be worth? Contact us for a FREE valuation!

Our team is ready to help you sell your home for the highest possible price ASAP

Bought with Sharon L Pratt • Addison Wolfe Real Estate
"My job is to find and attract mastery-based agents to the office, protect the culture, and make sure everyone is happy! "
tyronetoneytherealtor@gmail.com
4221 Forbes Blvd, Suite 240, Lanham, MD, 20706, United States






