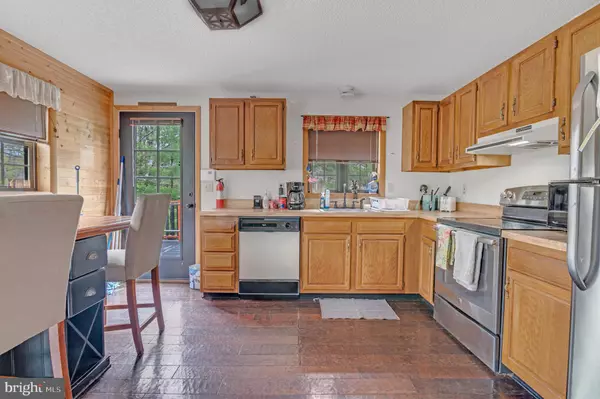$282,000
$280,000
0.7%For more information regarding the value of a property, please contact us for a free consultation.
4 Beds
2 Baths
1,630 SqFt
SOLD DATE : 06/29/2023
Key Details
Sold Price $282,000
Property Type Single Family Home
Sub Type Detached
Listing Status Sold
Purchase Type For Sale
Square Footage 1,630 sqft
Price per Sqft $173
Subdivision Hideout The
MLS Listing ID PAWN2000218
Sold Date 06/29/23
Style Cabin/Lodge
Bedrooms 4
Full Baths 2
HOA Fees $165/ann
HOA Y/N Y
Abv Grd Liv Area 1,117
Originating Board BRIGHT
Year Built 1988
Annual Tax Amount $2,917
Tax Year 2019
Lot Size 0.430 Acres
Acres 0.43
Property Description
** Buyers financing fell through** Welcome to 939 Westwood Dr. located in the beautiful Lake Ariel PA. This majestic mountain home is ready for its new owners. Located on a cul-de-sac this home is perched on a hilltop overlooking The Hideout development. As you drive up the freshly graveled driveway you are greeted by a multitude of parking for all your guests. This home with a contemporary mountain feel offers 4 bedrooms with 2 full baths on 3 different levels. As you enter the home from the rear of the property you are welcomed by a wraparound deck which is great for entertaining as well as that morning cup of coffee. You enter into the kitchen with an abundant of natural light and dark wood plank flooring bring the cabin feel immediately. The open space leads into the main living room with a fireplace and sliding glass doors which is a great space for entertaining and making memories. The main floor also boasts a full 3-piece bathroom and 2 good size bedrooms with more cabin feel with knotty pine wood planking on the walls. The upper level would make a great main bedroom area with a loft that can be used as a sitting area to unwind from a day at the slopes and a full-size bedroom. The walkout basement or lower level features a wood burning stove which does heat the entire home. The space has endless possibilities currently being used as a second living room as well as a recording studio. To round out the lower level there is a full bathroom, utility room and a 4th bedroom currently being used as a closet. The 2-car detached garage with a second floor located in the rear of the property could have other uses like an entertainment area.
The Hideout Community offers an abundant of activities such as golf, skiing hill, pools and lakes and much more. Also located rather closely to Lake Wallenpaupak. Make this home yours today and start building memories that will last a lifetime.
Location
State PA
County Wayne
Area Lake Township (13912)
Zoning R-4171/24
Rooms
Basement Front Entrance, Fully Finished, Heated, Improved, Outside Entrance, Walkout Level, Windows
Main Level Bedrooms 2
Interior
Hot Water Electric
Heating Baseboard - Electric, Wood Burn Stove
Cooling None
Fireplaces Number 1
Fireplaces Type Wood
Fireplace Y
Heat Source Electric, Wood
Exterior
Parking Features Additional Storage Area, Garage - Front Entry, Garage Door Opener, Oversized
Garage Spaces 2.0
Water Access N
Accessibility 2+ Access Exits
Total Parking Spaces 2
Garage Y
Building
Story 1.5
Foundation Block
Sewer Private Sewer
Water Community, Private/Community Water
Architectural Style Cabin/Lodge
Level or Stories 1.5
Additional Building Above Grade, Below Grade
New Construction N
Schools
School District Western Wayne
Others
Senior Community No
Tax ID NO TAX RECORD
Ownership Fee Simple
SqFt Source Estimated
Special Listing Condition Standard
Read Less Info
Want to know what your home might be worth? Contact us for a FREE valuation!

Our team is ready to help you sell your home for the highest possible price ASAP

Bought with Benjamin B McTamney • BHHS Fox & Roach-Jenkintown
"My job is to find and attract mastery-based agents to the office, protect the culture, and make sure everyone is happy! "
tyronetoneytherealtor@gmail.com
4221 Forbes Blvd, Suite 240, Lanham, MD, 20706, United States






