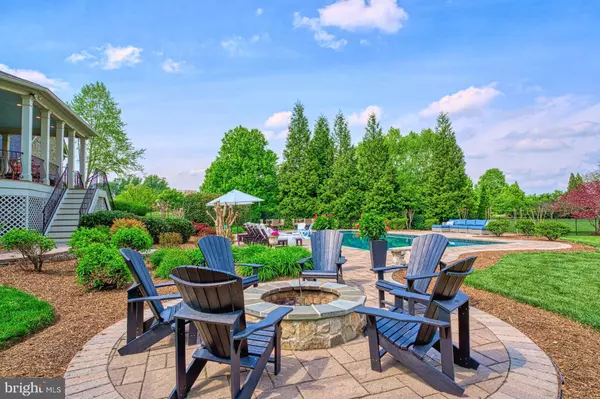$2,280,000
$2,349,000
2.9%For more information regarding the value of a property, please contact us for a free consultation.
7 Beds
8 Baths
8,137 SqFt
SOLD DATE : 06/29/2023
Key Details
Sold Price $2,280,000
Property Type Single Family Home
Sub Type Detached
Listing Status Sold
Purchase Type For Sale
Square Footage 8,137 sqft
Price per Sqft $280
Subdivision Grenata
MLS Listing ID VALO2046068
Sold Date 06/29/23
Style French
Bedrooms 7
Full Baths 5
Half Baths 3
HOA Fees $167/mo
HOA Y/N Y
Abv Grd Liv Area 5,268
Originating Board BRIGHT
Year Built 2006
Annual Tax Amount $15,516
Tax Year 2023
Lot Size 3.360 Acres
Acres 3.36
Property Description
In prestigious Grenata, where estate homes enjoy a private country sanctuary moments from Historic Leesburg, this timeless home of gracefully-hued architecture blends effortlessly into its landscaped surroundings. Arrive and feel at ease as every rooftop angle, covered porch, and beautifully trimmed window welcomes, while interiors have been brought to life by an acclaimed designer, with living lined with hand selected hardwoods, fireplaces of artful character, eye-catching fixtures, sophisticated painted moldings, and brilliant wall paperings. Outside, pasture-like grounds feature an oasis where gorgeous gardens lead to a stone-lined patio for entertaining friends. Take a best loved read to the pool where a shallow platform allows you to dip in toes, savor a casual lunch under the covered patio, and pour glasses of cheer for evening conversation around the firepit. While guests will dream and recover within four oversized upstairs bedrooms - each featuring sun-filled windows and relaxing baths - your primary escape is tranquil with restful hues, handscraped floors, sitting room with fireplace, and serene bathroom. Start mornings in your gourmet kitchen where weekday routines are easy with the help of endless cabinetry, granite countertops, high-end appliances, and a cozy place for your four legged-friend, then choose to work within the main level office or build-out space downstairs. Here, host game nights, movie screenings, exercise, or enjoy an escape for creativity. From your home's three car garage, take your favorite ride for a Sunday drive as your home's location sits on the edge of Hunt and Wine Country balanced by equal proximity to town. Local wineries, breweries, and historic towns await, while favorite shops, eateries, annual festivals, OneLoudoun, Dulles International, and beyond are just at your fingertips.
Location
State VA
County Loudoun
Zoning AR1
Rooms
Basement Rear Entrance, Fully Finished
Interior
Interior Features Breakfast Area, Chair Railings, Crown Moldings, Dining Area, Floor Plan - Traditional, Kitchen - Gourmet, Pantry, Laundry Chute, Recessed Lighting, Window Treatments, Wood Floors
Hot Water Natural Gas
Heating Programmable Thermostat, Zoned
Cooling Central A/C
Fireplaces Number 2
Equipment Built-In Microwave, Built-In Range, Dishwasher, Dryer, Refrigerator, Washer
Fireplace Y
Appliance Built-In Microwave, Built-In Range, Dishwasher, Dryer, Refrigerator, Washer
Heat Source Electric, Natural Gas
Exterior
Exterior Feature Deck(s)
Parking Features Garage - Side Entry
Garage Spaces 3.0
Water Access N
View Garden/Lawn
Accessibility None
Porch Deck(s)
Attached Garage 3
Total Parking Spaces 3
Garage Y
Building
Story 3
Foundation Concrete Perimeter
Sewer Septic < # of BR
Water Well
Architectural Style French
Level or Stories 3
Additional Building Above Grade, Below Grade
New Construction N
Schools
School District Loudoun County Public Schools
Others
Senior Community No
Tax ID 275489541000
Ownership Fee Simple
SqFt Source Assessor
Security Features Electric Alarm
Special Listing Condition Standard
Read Less Info
Want to know what your home might be worth? Contact us for a FREE valuation!

Our team is ready to help you sell your home for the highest possible price ASAP

Bought with Tara Price • Long & Foster Real Estate, Inc.
"My job is to find and attract mastery-based agents to the office, protect the culture, and make sure everyone is happy! "
tyronetoneytherealtor@gmail.com
4221 Forbes Blvd, Suite 240, Lanham, MD, 20706, United States






