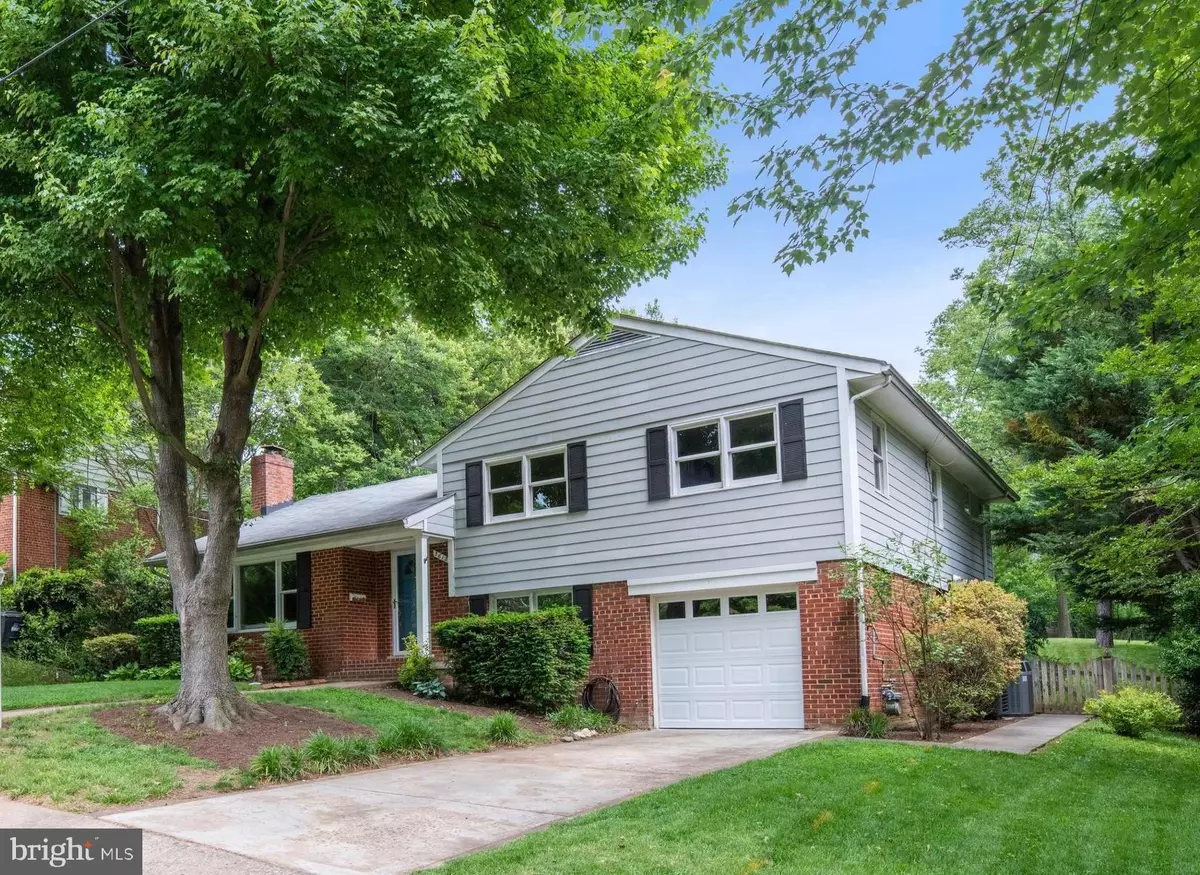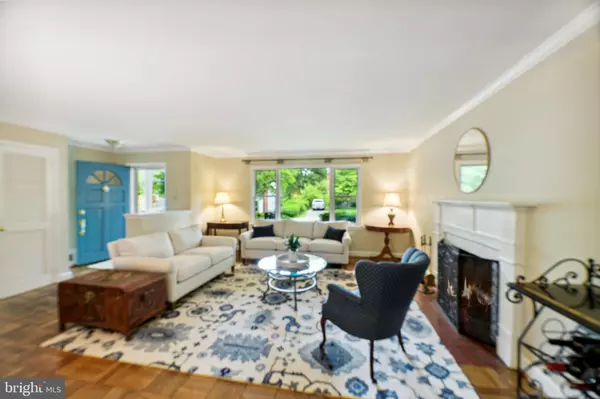$1,340,000
$1,289,000
4.0%For more information regarding the value of a property, please contact us for a free consultation.
5 Beds
3 Baths
2,225 SqFt
SOLD DATE : 06/30/2023
Key Details
Sold Price $1,340,000
Property Type Single Family Home
Sub Type Detached
Listing Status Sold
Purchase Type For Sale
Square Footage 2,225 sqft
Price per Sqft $602
Subdivision Crescent Hills
MLS Listing ID VAAR2031274
Sold Date 06/30/23
Style Split Level
Bedrooms 5
Full Baths 3
HOA Y/N N
Abv Grd Liv Area 2,225
Originating Board BRIGHT
Year Built 1955
Annual Tax Amount $11,204
Tax Year 2022
Lot Size 0.381 Acres
Acres 0.38
Property Description
This lovely and seamlessly expanded and renovated home is situated on a huge 16,500 sf (0.38 acre!) lot with a very large private fenced backyard. It is located on a quiet street within the school boundaries and walking distance to Discovery, Williamsburg and Yorktown. Entering the main level, the foyer leads into a spacious living room with a fireplace and separate dining room. There are gorgeous hardwood floors throughout the main and upper levels. The family room, with a cathedral ceiling, views to the backyard and a gas fireplace, opens out onto a large patio, perfect for al fresco dining or entertaining. The kitchen, in the center of the main level, has pocket doors at both entrances, perfect to give the cook privacy or hide dirty dishes, as well as a pass through window with views to the backyard. Six steps up from the main level are four bedrooms and two full bathrooms, including a primary suite with a wall of windows overlooking the backyard, a built in bookcase and an en-suite bathroom. The lower level has a bedroom, full bath and ground level walkout to a patio. Through the laundry room is the entrance to the garage and the recreation room, which is perfect for relaxing, watching tv or as an exercise room.
Location
State VA
County Arlington
Zoning R-10
Rooms
Other Rooms Living Room, Dining Room, Primary Bedroom, Bedroom 2, Bedroom 3, Bedroom 4, Bedroom 5, Kitchen, Family Room, Laundry, Recreation Room, Bathroom 1, Bathroom 2, Bathroom 3
Basement Fully Finished, Garage Access, Outside Entrance, Interior Access, Walkout Level
Interior
Interior Features Attic, Ceiling Fan(s), Primary Bath(s), Walk-in Closet(s), Wood Floors, Formal/Separate Dining Room, Chair Railings, Crown Moldings, Family Room Off Kitchen, Solar Tube(s)
Hot Water Natural Gas
Heating Central
Cooling Central A/C
Fireplaces Number 2
Equipment Dishwasher, Disposal, Dryer - Front Loading, Oven - Single, Refrigerator, Stove, Washer - Front Loading, Water Heater, Exhaust Fan
Fireplace Y
Appliance Dishwasher, Disposal, Dryer - Front Loading, Oven - Single, Refrigerator, Stove, Washer - Front Loading, Water Heater, Exhaust Fan
Heat Source Natural Gas
Exterior
Parking Features Inside Access, Garage - Front Entry
Garage Spaces 1.0
Water Access N
Accessibility None
Attached Garage 1
Total Parking Spaces 1
Garage Y
Building
Story 3
Foundation Block, Brick/Mortar
Sewer Public Sewer
Water Public
Architectural Style Split Level
Level or Stories 3
Additional Building Above Grade
New Construction N
Schools
Elementary Schools Discovery
Middle Schools Williamsburg
High Schools Yorktown
School District Arlington County Public Schools
Others
Senior Community No
Tax ID 02-028-035
Ownership Fee Simple
SqFt Source Assessor
Special Listing Condition Standard
Read Less Info
Want to know what your home might be worth? Contact us for a FREE valuation!

Our team is ready to help you sell your home for the highest possible price ASAP

Bought with Tracy V Williams • TTR Sothebys International Realty
"My job is to find and attract mastery-based agents to the office, protect the culture, and make sure everyone is happy! "
tyronetoneytherealtor@gmail.com
4221 Forbes Blvd, Suite 240, Lanham, MD, 20706, United States






