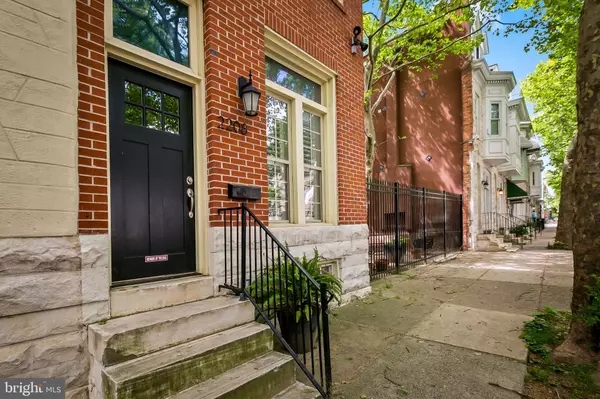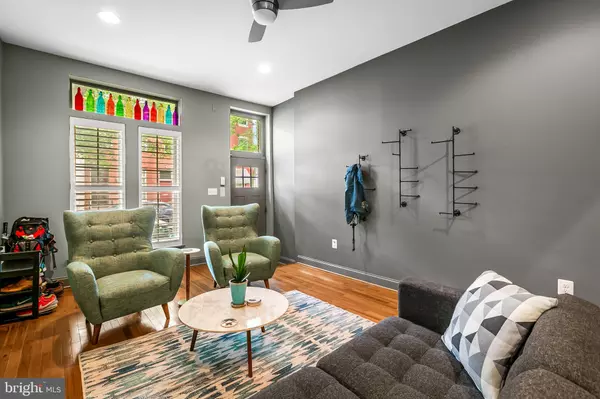$345,000
$325,000
6.2%For more information regarding the value of a property, please contact us for a free consultation.
3 Beds
3 Baths
1,728 SqFt
SOLD DATE : 06/30/2023
Key Details
Sold Price $345,000
Property Type Townhouse
Sub Type Interior Row/Townhouse
Listing Status Sold
Purchase Type For Sale
Square Footage 1,728 sqft
Price per Sqft $199
Subdivision Old Goucher
MLS Listing ID MDBA2084072
Sold Date 06/30/23
Style Federal,Traditional,Contemporary
Bedrooms 3
Full Baths 2
Half Baths 1
HOA Y/N N
Abv Grd Liv Area 1,728
Originating Board BRIGHT
Year Built 1920
Annual Tax Amount $5,192
Tax Year 2022
Lot Size 1,500 Sqft
Acres 0.03
Property Description
MULTIPLE OFFERS. Old Goucher beauty on a coveted, quiet, tree-lined block of Guilford Avenue. Convenient location close to Penn Station for MARC Train or Amtrak commuters to DC, Philly & NYC, Johns Hopkins, Bike lanes, public transportation and I-83 for easy access north and south. Foodie heaven close by with many acclaimed restaurants including Clavel, Faddensonnen, Sophomore Coffee, Dutch Courage, Motzi Bread and more! Fully renovated in 2016 this four level, end of group townhouse is light filled with windows overlooking a pocket park. The main level has a living room, gourmet kitchen with large island with counter seating and a separate dining area and powder room. The second floor has one spacious bedroom, family room or office, laundry and a full bath. The third floor has two bedrooms and one full bath. The basement is unfinished but perfect to store all your extra belongings. Off the main level is a private fenced deck and patio, perfect for your urban container garden. This home is located in the Charles Village Community Benefits District $275 per yr. The home is tenant occupied through June 30th.
Location
State MD
County Baltimore City
Zoning R-8
Rooms
Other Rooms Living Room, Dining Room, Primary Bedroom, Bedroom 2, Bedroom 3, Kitchen, Family Room, Laundry, Bathroom 2, Primary Bathroom, Half Bath
Basement Unfinished, Full
Interior
Interior Features Combination Kitchen/Dining, Dining Area, Floor Plan - Open, Floor Plan - Traditional, Kitchen - Eat-In, Kitchen - Gourmet, Kitchen - Island, Kitchen - Table Space, Recessed Lighting, Tub Shower, Wood Floors
Hot Water Natural Gas
Heating Forced Air, Zoned
Cooling Central A/C
Equipment Built-In Microwave, Dishwasher, Disposal, Dryer, Refrigerator, Washer, Water Heater
Fireplace N
Appliance Built-In Microwave, Dishwasher, Disposal, Dryer, Refrigerator, Washer, Water Heater
Heat Source Natural Gas
Laundry Upper Floor
Exterior
Exterior Feature Deck(s)
Fence Fully
Water Access N
Accessibility None
Porch Deck(s)
Garage N
Building
Story 4
Foundation Brick/Mortar
Sewer Private Sewer
Water Public
Architectural Style Federal, Traditional, Contemporary
Level or Stories 4
Additional Building Above Grade, Below Grade
Structure Type Dry Wall
New Construction N
Schools
School District Baltimore City Public Schools
Others
Senior Community No
Tax ID 0312133817 050
Ownership Fee Simple
SqFt Source Estimated
Special Listing Condition Standard
Read Less Info
Want to know what your home might be worth? Contact us for a FREE valuation!

Our team is ready to help you sell your home for the highest possible price ASAP

Bought with Kevin L Reeder • RE/MAX First Choice
"My job is to find and attract mastery-based agents to the office, protect the culture, and make sure everyone is happy! "
tyronetoneytherealtor@gmail.com
4221 Forbes Blvd, Suite 240, Lanham, MD, 20706, United States






