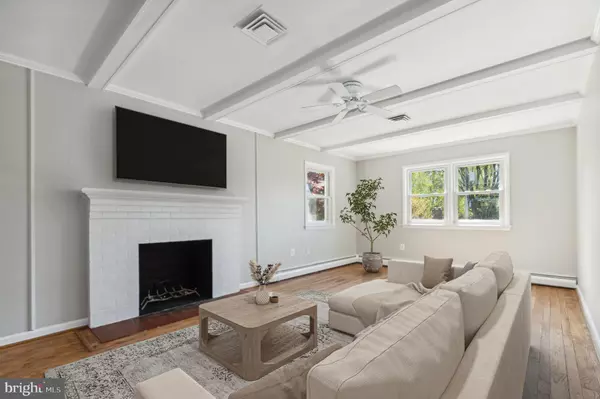$1,400,000
$1,279,900
9.4%For more information regarding the value of a property, please contact us for a free consultation.
6 Beds
4 Baths
2,268 SqFt
SOLD DATE : 06/30/2023
Key Details
Sold Price $1,400,000
Property Type Single Family Home
Sub Type Detached
Listing Status Sold
Purchase Type For Sale
Square Footage 2,268 sqft
Price per Sqft $617
Subdivision Birchwood
MLS Listing ID VAFX2121394
Sold Date 06/30/23
Style Colonial
Bedrooms 6
Full Baths 4
HOA Y/N N
Abv Grd Liv Area 2,268
Originating Board BRIGHT
Year Built 1962
Annual Tax Amount $12,335
Tax Year 2023
Lot Size 0.291 Acres
Acres 0.29
Property Description
Welcome home! A traditional center-hall Colonial in an unbeatable McLean location. A whopping 6 bedroom / 4 full bath property that includes a main floor entertainment room / den with wood burning fireplace and built-in book shelves. Additional guest bedroom with en suite full bath in finished basement. Modern renovated kitchen with center island, SS double oven, gas cooktop and range hood, French door fridge with double freezer drawers and French pull handles. Main floor home office OR bedroom, with full bath next-door, just steps away. Mudroom w/ built-ins for organizing it all! Upstairs, ample closets in all 4 of the bedrooms, a shared hallway full bath, and updated primary bath. The lower level has been gorgeously improved with a large communal space, recessed lighting, and LVP flooring. Premium lot - sizable, fenced, rear yard with brick patio. Amazing location in McLean, just off Old Chesterbrook Road and between two elementary schools and tennis club. AND.....This property has an INCREDIBLE Assumable VA Loan (Flagstar Bank to process and approve qualified applications) with only approximately $750K remaining and a locked 2.25% interest rate. Unbelievable opportunity to get this enviable home at rates that are long forgotten!
Location
State VA
County Fairfax
Zoning 130
Rooms
Other Rooms Living Room, Dining Room, Kitchen, Breakfast Room, Great Room
Basement Garage Access
Main Level Bedrooms 1
Interior
Interior Features Attic, Ceiling Fan(s), Built-Ins, Combination Kitchen/Dining, Crown Moldings, Kitchen - Island, Recessed Lighting, Upgraded Countertops, Wood Floors, Breakfast Area, Dining Area, Floor Plan - Traditional, Kitchen - Eat-In, Kitchen - Gourmet, Primary Bath(s)
Hot Water Natural Gas
Heating Radiant
Cooling Central A/C
Fireplaces Number 1
Equipment Cooktop, Dishwasher, Disposal, Dryer, Exhaust Fan, Microwave, Oven - Double, Oven - Wall, Refrigerator, Stainless Steel Appliances, Washer, Water Heater
Fireplace Y
Appliance Cooktop, Dishwasher, Disposal, Dryer, Exhaust Fan, Microwave, Oven - Double, Oven - Wall, Refrigerator, Stainless Steel Appliances, Washer, Water Heater
Heat Source Natural Gas
Laundry Basement, Has Laundry
Exterior
Parking Features Garage - Front Entry, Basement Garage, Garage Door Opener, Inside Access
Garage Spaces 3.0
Water Access N
Accessibility None
Attached Garage 1
Total Parking Spaces 3
Garage Y
Building
Story 3
Foundation Block
Sewer Public Sewer
Water Public
Architectural Style Colonial
Level or Stories 3
Additional Building Above Grade, Below Grade
New Construction N
Schools
School District Fairfax County Public Schools
Others
Senior Community No
Tax ID 0313 17 0026
Ownership Fee Simple
SqFt Source Assessor
Special Listing Condition Standard
Read Less Info
Want to know what your home might be worth? Contact us for a FREE valuation!

Our team is ready to help you sell your home for the highest possible price ASAP

Bought with Kathleen N Rehill • RE/MAX Distinctive Real Estate, Inc.
"My job is to find and attract mastery-based agents to the office, protect the culture, and make sure everyone is happy! "
tyronetoneytherealtor@gmail.com
4221 Forbes Blvd, Suite 240, Lanham, MD, 20706, United States






