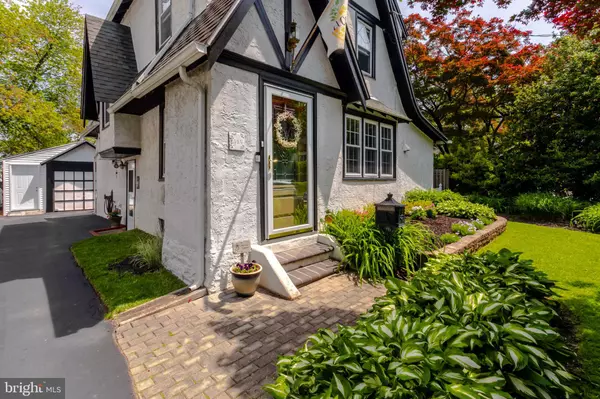$560,000
$550,000
1.8%For more information regarding the value of a property, please contact us for a free consultation.
4 Beds
2 Baths
1,654 SqFt
SOLD DATE : 07/03/2023
Key Details
Sold Price $560,000
Property Type Single Family Home
Sub Type Detached
Listing Status Sold
Purchase Type For Sale
Square Footage 1,654 sqft
Price per Sqft $338
Subdivision Merwood Park
MLS Listing ID PADE2046780
Sold Date 07/03/23
Style Tudor
Bedrooms 4
Full Baths 1
Half Baths 1
HOA Y/N N
Abv Grd Liv Area 1,654
Originating Board BRIGHT
Year Built 1929
Annual Tax Amount $8,711
Tax Year 2023
Lot Size 6,098 Sqft
Acres 0.14
Lot Dimensions 49.00 x 126.00
Property Description
Get a front row seat to some of the best things that Haverford Township has to offer! This adored and updated Tudor style home in the heart of Merwood Park offers an exceptional walk-to location to schools, parks, shopping, dining, parades, festivals and the St Denis Fair each May. This turnkey home has been loved by its existing owners for decades. It's got a really great indoor living space as well as a backyard oasis to enjoy 3 seasons out of the year. Beautifully landscaped, amazing curb appeal and on the most beautiful tree lined street. You'll fall in love as soon as you pull up. Head on in at the vestibule entrance. The first floor is so open, light and bright with tons of windows and expansive. The large living room has a beautiful fireplace and updated oak hardwood floors. The bay window lets in so much light. The living room opens right up to the renovated kitchen and dining room space. The kitchen offers tons of white shaker cabinets, granite countertops, white subway tile backsplash, white appliances to include a gas range, a great bump out space where the fridge is, a beautiful wine and coffee bar, recessed lighting and the oak hardwoods. Off the dining room you'll find the perfect 3 season room, so great for entertaining! The first floor also includes a perfectly tucked away powder room and an office that can also be used as a playroom. On the second floor you'll find 3 bedrooms and a nice and neutral hall bath. The 3rd floor offers a large 4th bedroom, office, guest space, you name it! Ample closet space in the bedrooms that were added by the seller. The basement is partially finished with a tiled floor, pretty beadboard accent wall and high hat lighting. The laundry and utility room is separate for convenience and there is also a larger storage room. The property itself is so meticulously maintained. Mature landscaping, a pavers patio out back and garage, perfect for storage. Enjoy the privacy that the beautiful trees offer. The owners are willing to remove the pool if requested by the buyer. This home is a wonderful opportunity to own a gorgeous home in Merwood Park, 19083! This is truly a special home.
Location
State PA
County Delaware
Area Haverford Twp (10422)
Zoning RESIDENTIAL
Rooms
Basement Partially Finished
Interior
Hot Water Natural Gas
Heating Hot Water
Cooling Ductless/Mini-Split, Window Unit(s)
Fireplaces Number 2
Fireplaces Type Gas/Propane, Wood
Equipment Built-In Microwave, Dishwasher, Dryer, Oven/Range - Gas, Refrigerator, Washer
Fireplace Y
Appliance Built-In Microwave, Dishwasher, Dryer, Oven/Range - Gas, Refrigerator, Washer
Heat Source Natural Gas
Exterior
Exterior Feature Patio(s)
Parking Features Garage - Rear Entry
Garage Spaces 1.0
Fence Fully
Pool Above Ground
Water Access N
Accessibility None
Porch Patio(s)
Total Parking Spaces 1
Garage Y
Building
Lot Description Front Yard, Landscaping, Rear Yard
Story 2.5
Foundation Stone
Sewer Public Sewer
Water Public
Architectural Style Tudor
Level or Stories 2.5
Additional Building Above Grade, Below Grade
New Construction N
Schools
Middle Schools Haverford
High Schools Haverford Senior
School District Haverford Township
Others
Senior Community No
Tax ID 22-03-00409-00
Ownership Fee Simple
SqFt Source Assessor
Special Listing Condition Standard
Read Less Info
Want to know what your home might be worth? Contact us for a FREE valuation!

Our team is ready to help you sell your home for the highest possible price ASAP

Bought with Sean M. Elstone • Keller Williams Main Line
"My job is to find and attract mastery-based agents to the office, protect the culture, and make sure everyone is happy! "
tyronetoneytherealtor@gmail.com
4221 Forbes Blvd, Suite 240, Lanham, MD, 20706, United States






