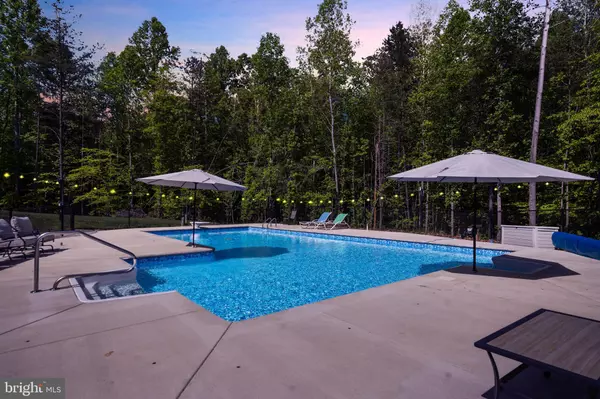$1,323,000
$1,350,000
2.0%For more information regarding the value of a property, please contact us for a free consultation.
5 Beds
7 Baths
8,075 SqFt
SOLD DATE : 07/05/2023
Key Details
Sold Price $1,323,000
Property Type Single Family Home
Sub Type Detached
Listing Status Sold
Purchase Type For Sale
Square Footage 8,075 sqft
Price per Sqft $163
Subdivision The Glens
MLS Listing ID VAST2020790
Sold Date 07/05/23
Style Traditional
Bedrooms 5
Full Baths 6
Half Baths 1
HOA Fees $80/mo
HOA Y/N Y
Abv Grd Liv Area 5,275
Originating Board BRIGHT
Year Built 2016
Annual Tax Amount $9,861
Tax Year 2022
Lot Size 15.171 Acres
Acres 15.17
Property Description
WELCOME TO ESTATE HOME LIVING IN THE GLENS. Enjoy 8000+ square feet of space on 15 acres. MAIN LEVEL: 2-story foyer, 2 staircases and 10' ceilings; Kitchen has a huge center island with seating and prep space, granite countertops, backsplash, stainless appliances, butlers pantry with a wine fridge and ice machine, breakfast bar and sunroom/breakfast room; Family Room has a stone-front gas fireplace and coffered ceiling; Office; vaulted Sunroom; formal Living and Dining Rooms. BACKYARD OASIS: saltwater heated pool is 48' x 28', 3'-10' deep; patio surround has lights and umbrella stands. UPPER LEVEL: each Bedroom has its own bathroom; Primary Bedroom has a tray ceiling, 3-sided gas fireplace, sitting room, double-door entry; Bathroom has a glass block shower that wraps around a jetted tub, 2 vanities, barrel ceiling; separate Laundry Room. LOWER LEVEL : huge Rec Room has a bar/kitchenette with granite counters and french doors to the back yard; bedroom; 2 bonus rooms; 2 full Bathrooms; Workshop. Home is equipped with a Tesla Solar System, including 24kw panels and four power walls. ** Accepting backup Offers
Location
State VA
County Stafford
Zoning A1
Rooms
Basement Walkout Level
Interior
Hot Water Natural Gas
Heating Heat Pump(s)
Cooling Central A/C
Heat Source Electric, Propane - Leased
Exterior
Parking Features Garage - Side Entry
Garage Spaces 3.0
Water Access N
Accessibility None
Attached Garage 3
Total Parking Spaces 3
Garage Y
Building
Story 3
Foundation Other
Sewer Septic Exists
Water Public
Architectural Style Traditional
Level or Stories 3
Additional Building Above Grade, Below Grade
New Construction N
Schools
Elementary Schools Margaret Brent
Middle Schools Rodney Thompson
High Schools Mountain View
School District Stafford County Public Schools
Others
HOA Fee Include Common Area Maintenance
Senior Community No
Tax ID 27K 8A 114
Ownership Fee Simple
SqFt Source Assessor
Special Listing Condition Standard
Read Less Info
Want to know what your home might be worth? Contact us for a FREE valuation!

Our team is ready to help you sell your home for the highest possible price ASAP

Bought with Corina Nicole Tennison • Keller Williams Capital Properties
"My job is to find and attract mastery-based agents to the office, protect the culture, and make sure everyone is happy! "
tyronetoneytherealtor@gmail.com
4221 Forbes Blvd, Suite 240, Lanham, MD, 20706, United States






