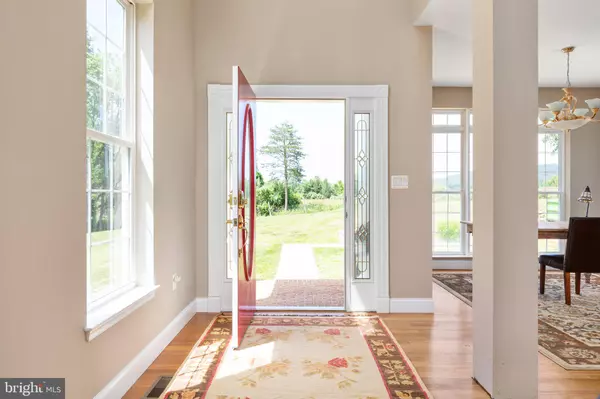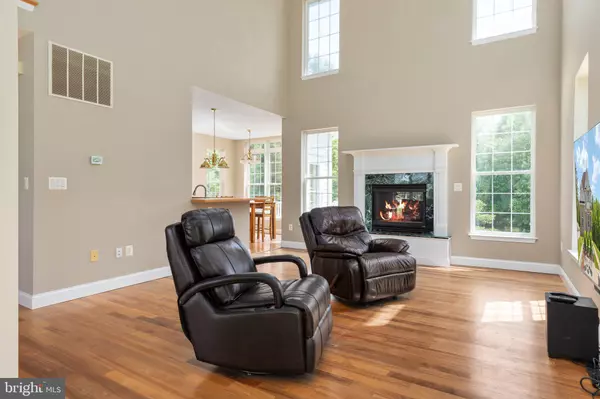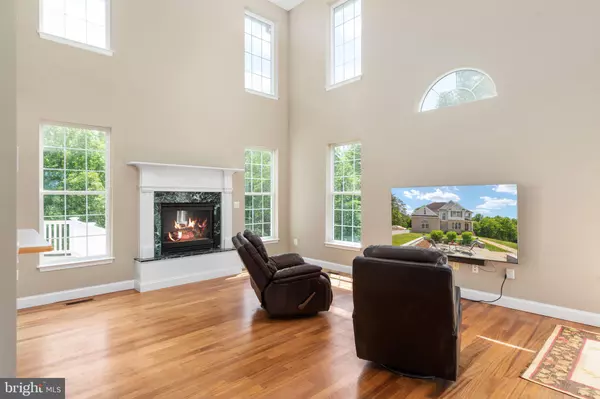$800,000
$849,900
5.9%For more information regarding the value of a property, please contact us for a free consultation.
4 Beds
3 Baths
2,600 SqFt
SOLD DATE : 07/06/2023
Key Details
Sold Price $800,000
Property Type Single Family Home
Sub Type Detached
Listing Status Sold
Purchase Type For Sale
Square Footage 2,600 sqft
Price per Sqft $307
Subdivision None Available
MLS Listing ID VAFQ2008770
Sold Date 07/06/23
Style Colonial,Normandy,French
Bedrooms 4
Full Baths 3
HOA Y/N N
Abv Grd Liv Area 2,600
Originating Board BRIGHT
Year Built 2000
Annual Tax Amount $6,251
Tax Year 2022
Lot Size 11.579 Acres
Acres 11.58
Property Description
Looking for a quiet nature lover's paradise? This property includes almost 12 acres, set back over 950 ft from Carters Run Rd and bounded on the back by Carter Run (stream with approx. 350ft of accessible waterfront). Land across Carter Run is zoned RC (minimal development permitted). This property has it all: privacy, horse pasture, natural springs, granite stream beds, old Virginia Forest, open woodland meadows, walking trails and a lovely home. This is a rare opportunity to own land in this unique and long-standing neighborhood, which is a great place away from the hustle and bustle of suburban life, yet less than 10 minutes to Rt 66 (just one stop sign between it and DC) and 10 minutes to the town of Warrenton. The horse pasture is a beautiful, rolling, 2.5 acre area of orchard grass with dappled sunlight from tall shade trees – perfect for two horses. In 2019, a 2-stall shed row barn with a generous tack room with cabinet and saddle racks, electric, water, and a separate hay/feed shed were installed. The stalls are fully matted and 12x12. The whole area is surrounded by 4-board black fencing with 3 gates (one 9' gate) to make it convenient and easy to care for your animals. It even has a brick patio and seating area for you to enjoy. Up the driveway beyond the house, there is an additional large storage shed and acres of cleared woodland meadows in front of the woods leading to the water (possible site for a riding ring). A stunning slate and brick patio was added in 2022 in front of the house to enjoy the views, and there is a large south-facing deck on the back of the house to enjoy the wooded view as well. When you enter this home, built with 2x6 construction, you are welcomed into the 2-story foyer and great room with gas fireplace, Sapele hardwood floors, and amazing natural light. The dining room has incredible views overlooking the neighboring pasture. It adjoins the kitchen which has 42” maple cabinets and cork flooring. There is a bedroom on the first floor with access to a full bath. Laundry is also on the first floor. The second floor has a large owner's suite with a double-tray ceiling and beautiful ceiling moldings, new laminate flooring, and a refreshed bath with shower, Jacuzzi tub, private toilet room, and walk-in closet. Two additional bedrooms complete the second floor, including one with its own sitting room, and adjoining remodeled full bath. There are pull-down attic stairs for the huge, fully floored attic. In 2022, a new roof, new dual-zone heat pump systems, new furnace, and new well-pump were added. The walk-out daylight basement is partially improved (it was fully finished by a previous owner with a kitchen, bathroom, and bedroom, and was in process of being remodeled when the Seller decided to sell). The first and much of the second floor interiors have been completely repainted. Take in the beauty and absolute privacy of this property. Enjoy the peace and quiet of country living in this well-thought-out home with all the important upgrades completed and endless possibilities to make it your own!
Location
State VA
County Fauquier
Zoning RA
Rooms
Other Rooms Dining Room, Primary Bedroom, Sitting Room, Bedroom 2, Bedroom 3, Kitchen, Breakfast Room, Bedroom 1, Great Room, Bathroom 1, Bathroom 2, Primary Bathroom
Basement Daylight, Full, Improved, Sump Pump
Main Level Bedrooms 1
Interior
Interior Features Attic, Breakfast Area, Built-Ins, Ceiling Fan(s), Chair Railings, Crown Moldings, Dining Area, Entry Level Bedroom, Family Room Off Kitchen, Floor Plan - Open, Formal/Separate Dining Room, Kitchen - Eat-In, Kitchen - Table Space, Pantry, Primary Bath(s), Recessed Lighting, Stall Shower, Tub Shower, Walk-in Closet(s), WhirlPool/HotTub, Wood Floors
Hot Water Electric
Heating Heat Pump - Electric BackUp, Heat Pump - Gas BackUp
Cooling Ceiling Fan(s), Heat Pump(s), Central A/C
Flooring Hardwood, Laminate Plank
Fireplaces Number 1
Fireplaces Type Gas/Propane, Mantel(s), Marble
Equipment Dishwasher, Disposal, Dryer - Electric, Microwave, Oven/Range - Electric, Refrigerator, Washer - Front Loading, Water Heater
Fireplace Y
Appliance Dishwasher, Disposal, Dryer - Electric, Microwave, Oven/Range - Electric, Refrigerator, Washer - Front Loading, Water Heater
Heat Source Electric, Propane - Leased
Laundry Main Floor
Exterior
Exterior Feature Brick, Deck(s), Patio(s), Porch(es)
Parking Features Additional Storage Area, Garage - Side Entry, Garage Door Opener, Inside Access, Oversized
Garage Spaces 10.0
Fence Partially, Board
Utilities Available Propane, Under Ground
Water Access Y
Water Access Desc Canoe/Kayak,Private Access
View Garden/Lawn, Pasture, Scenic Vista, Trees/Woods
Roof Type Architectural Shingle
Street Surface Gravel
Accessibility None
Porch Brick, Deck(s), Patio(s), Porch(es)
Road Frontage Road Maintenance Agreement
Attached Garage 2
Total Parking Spaces 10
Garage Y
Building
Lot Description Backs to Trees, No Thru Street, Partly Wooded, Private, Rural, Secluded, Stream/Creek, Trees/Wooded, Cleared
Story 3
Foundation Block
Sewer Septic = # of BR
Water Private, Well
Architectural Style Colonial, Normandy, French
Level or Stories 3
Additional Building Above Grade
Structure Type 9'+ Ceilings,2 Story Ceilings,Tray Ceilings
New Construction N
Schools
Elementary Schools W.G. Coleman
Middle Schools Marshall
High Schools Fauquier
School District Fauquier County Public Schools
Others
Senior Community No
Tax ID 6966-00-7831
Ownership Fee Simple
SqFt Source Assessor
Horse Property Y
Horse Feature Horses Allowed, Paddock, Stable(s)
Special Listing Condition Standard
Read Less Info
Want to know what your home might be worth? Contact us for a FREE valuation!

Our team is ready to help you sell your home for the highest possible price ASAP

Bought with Chong N Weisman • Weichert, REALTORS
"My job is to find and attract mastery-based agents to the office, protect the culture, and make sure everyone is happy! "
tyronetoneytherealtor@gmail.com
4221 Forbes Blvd, Suite 240, Lanham, MD, 20706, United States






