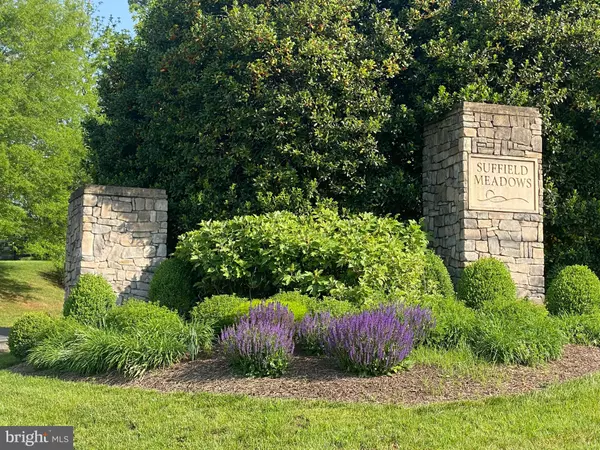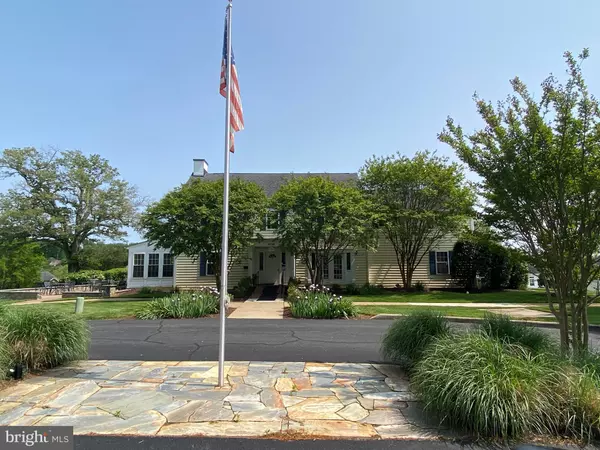$370,000
$379,900
2.6%For more information regarding the value of a property, please contact us for a free consultation.
2 Beds
2 Baths
SOLD DATE : 07/07/2023
Key Details
Sold Price $370,000
Property Type Condo
Sub Type Condo/Co-op
Listing Status Sold
Purchase Type For Sale
Subdivision Suffield Meadows
MLS Listing ID VAFQ2008526
Sold Date 07/07/23
Style Colonial
Bedrooms 2
Full Baths 2
Condo Fees $526/mo
HOA Y/N N
Originating Board BRIGHT
Year Built 2006
Annual Tax Amount $2,255
Tax Year 2022
Lot Dimensions 0.00 x 0.00
Property Description
Wonderful 55+ community on the DC side of Warrenton. This lovely, 1372 square foot condo is in excellent condition, with light, bright spaces. Step inside the entry and see this open floor plan with large living and dining areas, and sunroom with a wall of windows to capture the picturesque pastoral view. Spacious master suite with walk-in closet and additional bedroom and full bath. The lovely kitchen has lots of storage and laundry room provides a bit more. Underground parking with stairs or elevator access that have key or unique access codes for security. Simple living at its best. This community has a multitude of amenities – organized activities, pool, club house, exercise room, walking trails, pond and storage area.
This unit is like new, 2nd floor with no neighbors above or on either side of you. Very quiet with the best views in the neighborhood. You can not go wrong here.
Location
State VA
County Fauquier
Zoning RA
Rooms
Other Rooms Living Room, Dining Room, Bedroom 2, Kitchen, Bedroom 1, Sun/Florida Room, Laundry, Bathroom 1, Bathroom 2
Main Level Bedrooms 2
Interior
Interior Features Carpet, Ceiling Fan(s), Combination Dining/Living, Combination Kitchen/Dining, Floor Plan - Open, Primary Bath(s), Stall Shower, Tub Shower, Walk-in Closet(s), Window Treatments
Hot Water Electric
Heating Central
Cooling Central A/C
Flooring Carpet, Ceramic Tile
Fireplaces Number 1
Equipment Built-In Microwave, Dishwasher, Washer/Dryer Stacked, Cooktop, Refrigerator, Oven - Wall
Furnishings No
Fireplace N
Appliance Built-In Microwave, Dishwasher, Washer/Dryer Stacked, Cooktop, Refrigerator, Oven - Wall
Heat Source Propane - Metered
Laundry Dryer In Unit, Washer In Unit
Exterior
Parking Features Basement Garage, Covered Parking, Underground, Inside Access, Garage Door Opener
Garage Spaces 2.0
Utilities Available Cable TV Available, Electric Available, Propane - Community, Sewer Available
Amenities Available Beauty Salon, Club House, Elevator, Exercise Room, Extra Storage, Jog/Walk Path, Picnic Area, Pool - Outdoor, Reserved/Assigned Parking, Security, Storage Bin, Swimming Pool, Bike Trail
Water Access N
View Garden/Lawn, Other
Roof Type Asphalt
Street Surface Paved
Accessibility Doors - Lever Handle(s), Elevator, Grab Bars Mod, Wheelchair Height Mailbox, Low Pile Carpeting
Total Parking Spaces 2
Garage Y
Building
Story 1
Sewer Public Sewer
Water Public
Architectural Style Colonial
Level or Stories 1
Additional Building Above Grade, Below Grade
Structure Type Dry Wall
New Construction N
Schools
School District Fauquier County Public Schools
Others
Pets Allowed Y
HOA Fee Include Lawn Maintenance,Pool(s),Road Maintenance,All Ground Fee,Common Area Maintenance,Reserve Funds,Sewer,Trash
Senior Community Yes
Age Restriction 55
Tax ID 6995-69-9204-209
Ownership Condominium
Security Features Carbon Monoxide Detector(s),Fire Detection System,Main Entrance Lock,Sprinkler System - Indoor
Acceptable Financing Cash, Conventional, FHA, VA
Horse Property N
Listing Terms Cash, Conventional, FHA, VA
Financing Cash,Conventional,FHA,VA
Special Listing Condition Standard
Pets Allowed Size/Weight Restriction
Read Less Info
Want to know what your home might be worth? Contact us for a FREE valuation!

Our team is ready to help you sell your home for the highest possible price ASAP

Bought with Vasileios Geronymakis • Samson Properties
"My job is to find and attract mastery-based agents to the office, protect the culture, and make sure everyone is happy! "
tyronetoneytherealtor@gmail.com
4221 Forbes Blvd, Suite 240, Lanham, MD, 20706, United States






