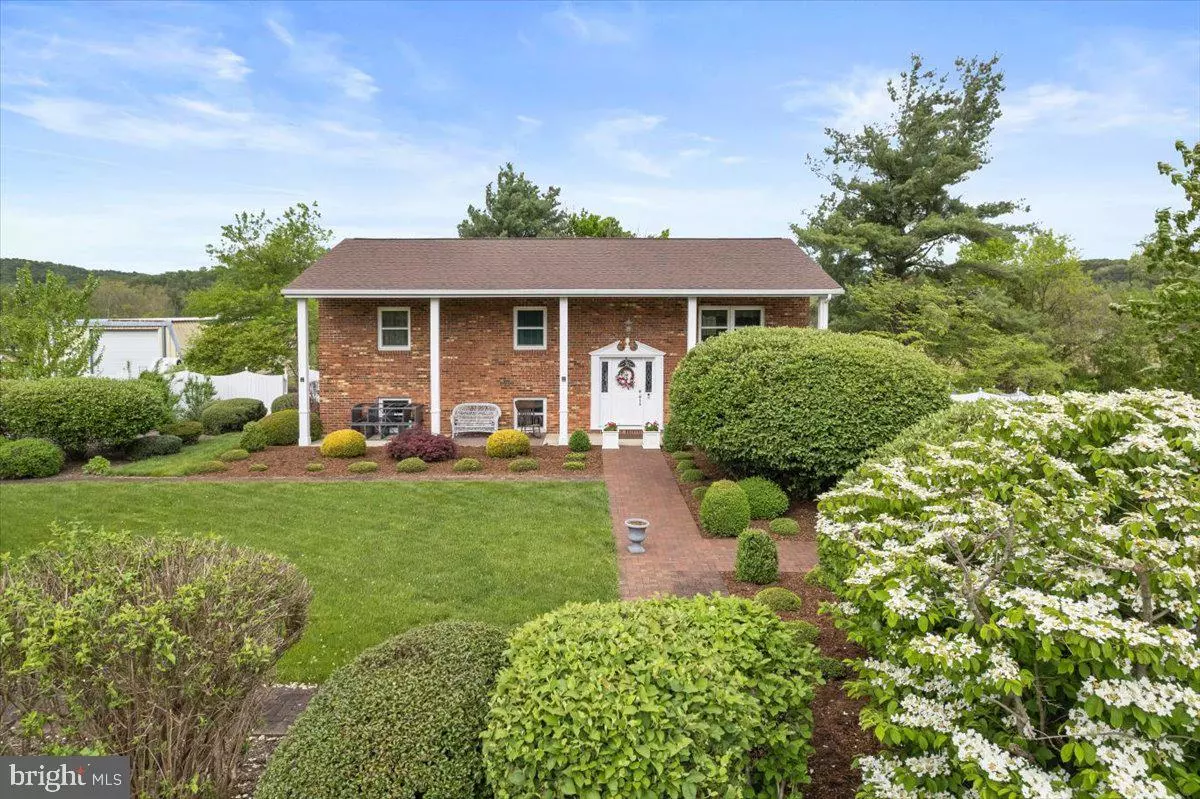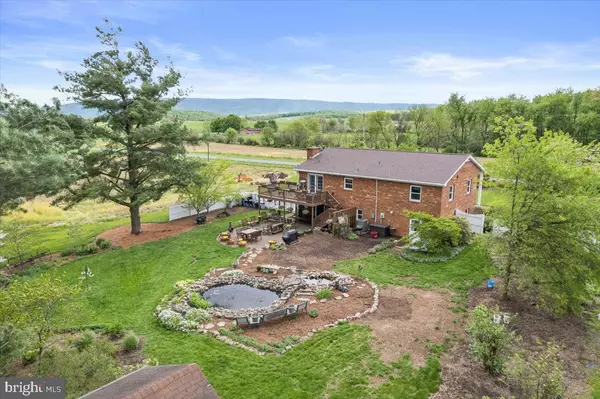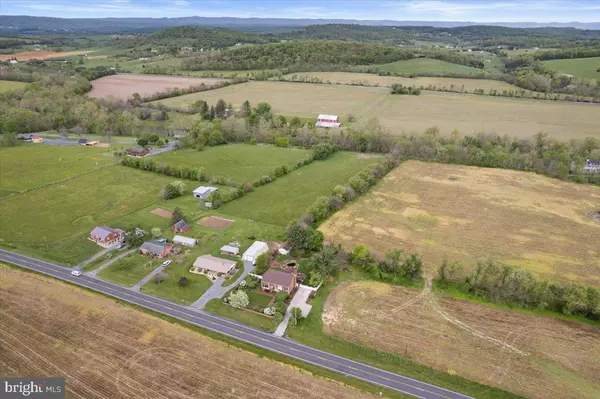$338,000
$337,000
0.3%For more information regarding the value of a property, please contact us for a free consultation.
4 Beds
2 Baths
2,650 SqFt
SOLD DATE : 06/26/2023
Key Details
Sold Price $338,000
Property Type Single Family Home
Sub Type Detached
Listing Status Sold
Purchase Type For Sale
Square Footage 2,650 sqft
Price per Sqft $127
MLS Listing ID VARO2000866
Sold Date 06/26/23
Style Traditional
Bedrooms 4
Full Baths 2
HOA Y/N N
Abv Grd Liv Area 2,650
Originating Board BRIGHT
Year Built 1972
Tax Year 2022
Lot Size 0.665 Acres
Acres 0.66
Property Description
When the blooms awaken your perspective could shift and the spring season will have new meaning. Lilac, Star Magnolia, redbud, dogwood, sweet viburnum along with mountain views will welcome you home to delightful well-maintained brick home. Centrally located a hop, skip, and a jump to Harrisonburg, Broadway, Timberville, and New Market. A profusion of recent important updates. Splendid cherry kitchen, granite countertops, new decking. Updated bathroom. 2022 roof replacement. HVAC 2019. An affordable, expansive home on large parcel with select landscape. Covered veranda and extended deck to enjoy mountain view overlook private oasis backyard retreat and pond water feature. Lower level hosts large family room with brick fireplace, built-in bar, home office or 4th bedroom, full bath. Level walk out to lush backyard. True hardwood. Central vac and laundry shoot.
Location
State VA
County Rockingham
Zoning A2
Rooms
Other Rooms Living Room, Primary Bedroom, Bedroom 2, Bedroom 3, Bedroom 4, Kitchen, Family Room, Breakfast Room, Laundry, Storage Room, Bathroom 1, Full Bath
Basement Daylight, Full, Interior Access, Full, Outside Entrance, Walkout Level, Windows, Other
Main Level Bedrooms 3
Interior
Hot Water Electric
Heating Heat Pump(s)
Cooling Central A/C, Heat Pump(s)
Flooring Hardwood, Ceramic Tile
Fireplaces Number 1
Fireplaces Type Brick, Gas/Propane
Equipment Built-In Microwave, Built-In Range, Central Vacuum, Cooktop, Dishwasher, Disposal, Dryer - Electric, Dryer - Front Loading, Oven - Double, Oven - Self Cleaning, Refrigerator, Washer, Water Conditioner - Owned, Water Heater
Fireplace Y
Window Features Double Hung,Insulated,Sliding
Appliance Built-In Microwave, Built-In Range, Central Vacuum, Cooktop, Dishwasher, Disposal, Dryer - Electric, Dryer - Front Loading, Oven - Double, Oven - Self Cleaning, Refrigerator, Washer, Water Conditioner - Owned, Water Heater
Heat Source Electric, Propane - Leased
Laundry Lower Floor
Exterior
Exterior Feature Deck(s), Patio(s)
Garage Spaces 4.0
Fence Decorative, Partially, Privacy
Water Access N
View Scenic Vista, Mountain
Roof Type Composite
Accessibility None
Porch Deck(s), Patio(s)
Total Parking Spaces 4
Garage N
Building
Lot Description Adjoins - Open Space
Story 2
Foundation Block
Sewer Private Septic Tank
Water Well
Architectural Style Traditional
Level or Stories 2
Additional Building Above Grade, Below Grade
New Construction N
Schools
Elementary Schools Plains
Middle Schools J. Frank Hillyard
High Schools Broadway
School District Rockingham County Public Schools
Others
Pets Allowed Y
Senior Community No
Tax ID 41 A 56
Ownership Fee Simple
SqFt Source Estimated
Special Listing Condition Standard
Pets Allowed No Pet Restrictions
Read Less Info
Want to know what your home might be worth? Contact us for a FREE valuation!

Our team is ready to help you sell your home for the highest possible price ASAP

Bought with Non Member • Non Subscribing Office
"My job is to find and attract mastery-based agents to the office, protect the culture, and make sure everyone is happy! "
tyronetoneytherealtor@gmail.com
4221 Forbes Blvd, Suite 240, Lanham, MD, 20706, United States






