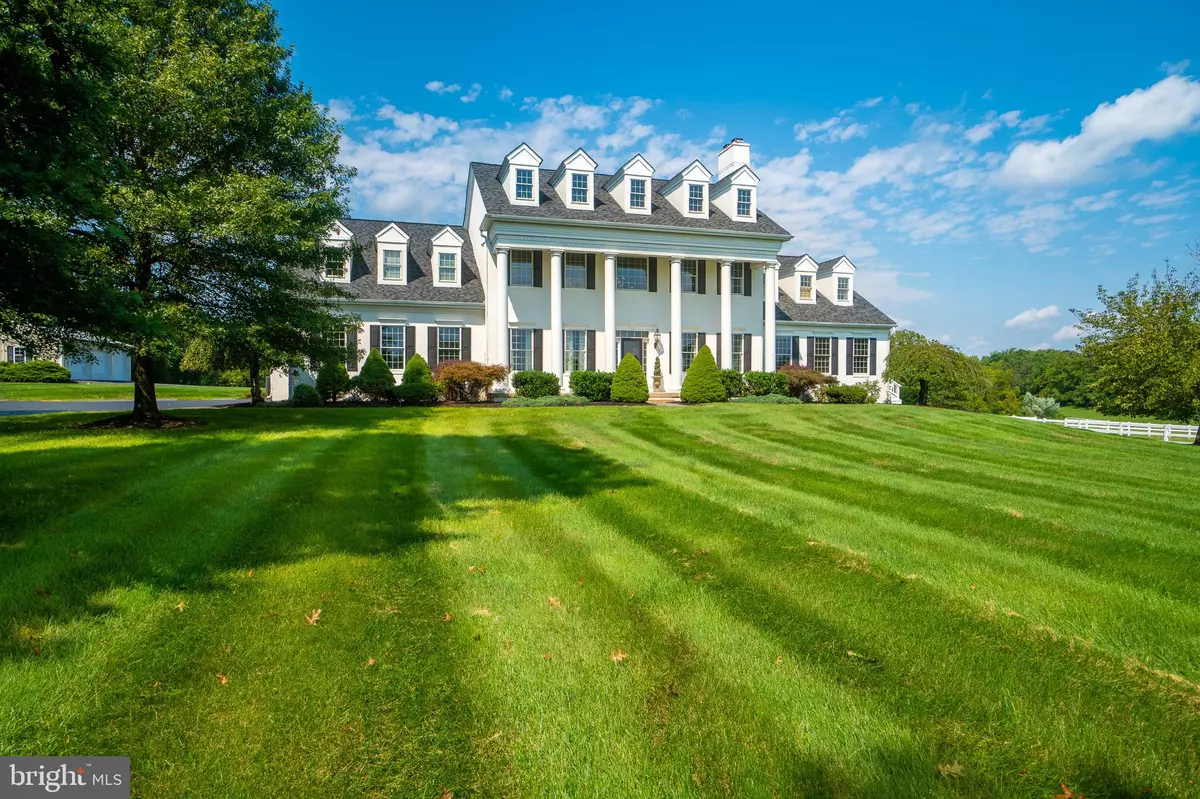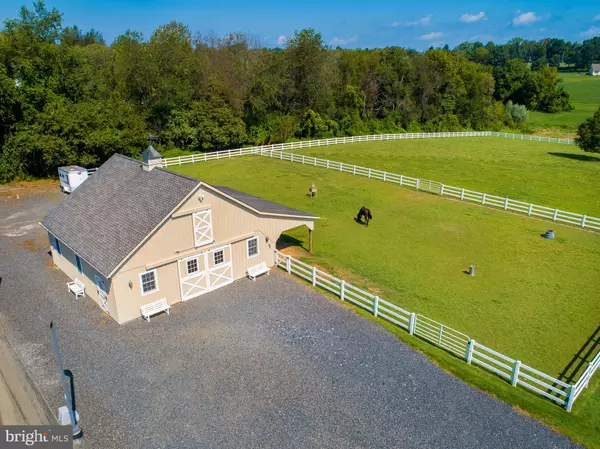$1,475,000
$1,475,000
For more information regarding the value of a property, please contact us for a free consultation.
6 Beds
6 Baths
9,103 SqFt
SOLD DATE : 07/10/2023
Key Details
Sold Price $1,475,000
Property Type Single Family Home
Sub Type Detached
Listing Status Sold
Purchase Type For Sale
Square Footage 9,103 sqft
Price per Sqft $162
Subdivision Pughtown
MLS Listing ID PACT2045222
Sold Date 07/10/23
Style Traditional
Bedrooms 6
Full Baths 5
Half Baths 1
HOA Y/N N
Abv Grd Liv Area 6,183
Originating Board BRIGHT
Year Built 2000
Annual Tax Amount $18,754
Tax Year 2023
Lot Size 8.100 Acres
Acres 8.1
Lot Dimensions 0.00 x 0.00
Property Description
Welcome to Whitegate, an exceptional 8-acre property with endless possibilities. This stunning 6 bedroom, 5.5 bathroom, 6,183 square foot home boasts a huge family room with a wall of windows that extend two stories high, a dramatic two-story stone gas fireplace, and breathtaking views of the beautiful surroundings. The chef's dream kitchen features granite countertops, a Thermador professional range and hood, stainless steel GE double oven, Sub Zero fridge, and warming oven, with views of the serene outdoors. The upstairs offers four generously sized bedrooms and three full baths. There is a large "in-law suite" on the first floor with 2 bedrooms, full bathroom, living room and kitchen with a separate entrance and access to the back patio. The lower level is an entertainer's dream, complete with a full movie theater with two-tier theater seats, a bar with a full-size refrigerator, sink, and dishwasher, and plenty of space for a full-size pool table. The unfinished basement space recently saw the addition of a golf simulator. It has been constructed and wired for a projector. The next owner can paint and add carpeting to their liking or covert the space to a huge arts and crafts area or playroom. In addition to the three attached garage spaces, the property features a detached, oversized garage that is every car mechanics dream work space! It is equipped with a hydraulic car lift and plenty of space to store equipment, tools and more!
Outside, a 4-stall barn features a heated tack room with a washing machine, hot water wash stall, a run-in with adjoining paddock plus a lighted riding ring. The 2 separate pastures, each 2 acres with auto waterer, are enclosed by stunning white fences. In addition, the lighted riding ring has its own drainage system, providing a mud-free surface for outdoor activities. The property also features a detached three-car garage that will impress any car enthusiast. The garage includes a professional hydraulic auto lift and a full-size compressor with piped air outlets throughout the shop, making it a perfect space for car maintenance, woodworking, or other hobbies. The listing includes the 4.1 acres with the house and barn and the additional lot with 4 acres of pasture. Whitegate is truly a magnificent property that must be seen! Schedule an appointment today!
Location
State PA
County Chester
Area East Vincent Twp (10321)
Zoning RC
Rooms
Other Rooms Living Room, Dining Room, Primary Bedroom, Bedroom 2, Bedroom 3, Kitchen, Family Room, Bedroom 1, In-Law/auPair/Suite, Other, Attic
Basement Full
Main Level Bedrooms 2
Interior
Interior Features Primary Bath(s), Butlers Pantry, Dining Area, Attic, Double/Dual Staircase, Walk-in Closet(s), Wood Floors
Hot Water Natural Gas, Propane
Heating Forced Air
Cooling Central A/C
Flooring Carpet, Hardwood, Tile/Brick
Fireplaces Number 3
Fireplaces Type Gas/Propane
Equipment Oven - Self Cleaning, Commercial Range, Built-In Microwave, Built-In Range, Dryer, Oven/Range - Gas, Refrigerator, Washer, Stainless Steel Appliances
Fireplace Y
Appliance Oven - Self Cleaning, Commercial Range, Built-In Microwave, Built-In Range, Dryer, Oven/Range - Gas, Refrigerator, Washer, Stainless Steel Appliances
Heat Source Propane - Owned
Laundry Upper Floor, Main Floor
Exterior
Exterior Feature Patio(s)
Garage Garage Door Opener, Covered Parking, Garage - Side Entry, Inside Access, Oversized
Garage Spaces 6.0
Waterfront N
Water Access N
View Pasture
Roof Type Fiberglass,Shingle
Accessibility None
Porch Patio(s)
Parking Type Attached Garage, Detached Garage, Other
Attached Garage 3
Total Parking Spaces 6
Garage Y
Building
Lot Description Level, Front Yard, Rear Yard, SideYard(s), Subdivision Possible, Open
Story 2
Foundation Concrete Perimeter
Sewer On Site Septic
Water Well
Architectural Style Traditional
Level or Stories 2
Additional Building Above Grade, Below Grade
Structure Type High,Dry Wall,9'+ Ceilings
New Construction N
Schools
Elementary Schools French Creek
Middle Schools Owen J Roberts
High Schools Owen J Roberts
School District Owen J Roberts
Others
Senior Community No
Tax ID 21-04 -0331
Ownership Fee Simple
SqFt Source Estimated
Security Features 24 hour security,Exterior Cameras,Main Entrance Lock,Motion Detectors,Security System
Acceptable Financing Cash, Conventional
Listing Terms Cash, Conventional
Financing Cash,Conventional
Special Listing Condition Standard
Read Less Info
Want to know what your home might be worth? Contact us for a FREE valuation!

Our team is ready to help you sell your home for the highest possible price ASAP

Bought with Gina Dorazio • Keller Williams Real Estate-Blue Bell

"My job is to find and attract mastery-based agents to the office, protect the culture, and make sure everyone is happy! "
tyronetoneytherealtor@gmail.com
4221 Forbes Blvd, Suite 240, Lanham, MD, 20706, United States






