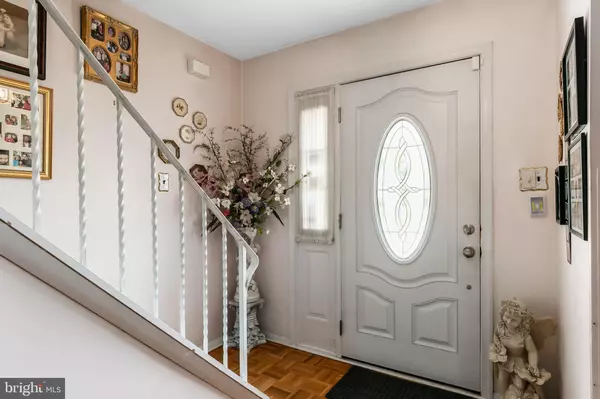$345,000
$349,900
1.4%For more information regarding the value of a property, please contact us for a free consultation.
4 Beds
3 Baths
1,883 SqFt
SOLD DATE : 07/14/2023
Key Details
Sold Price $345,000
Property Type Single Family Home
Sub Type Detached
Listing Status Sold
Purchase Type For Sale
Square Footage 1,883 sqft
Price per Sqft $183
Subdivision Chestnut Glen
MLS Listing ID NJCD2047848
Sold Date 07/14/23
Style Colonial
Bedrooms 4
Full Baths 2
Half Baths 1
HOA Y/N N
Abv Grd Liv Area 1,883
Originating Board BRIGHT
Year Built 1985
Annual Tax Amount $8,973
Tax Year 2022
Lot Size 9,100 Sqft
Acres 0.21
Lot Dimensions 70.00 x 130.00
Property Description
Lovely two story home in a great location. Easy access to just about everything you need. This property has been well maintained and loved for many many years. Seller is ready to downsize and let someone else come in to make their own special memories. Formal living and dining rooms. Beautiful sunroom over looking the lovely rear yard. Family room of kitchen. Access to garage through the laundry room. Upstairs has four good size rooms and two full bath one being the primary. Approx ages are roof 18 yrs, shed roof replace recently, electric was upgraded, h20 8 yrs, washer and dryer 3 yrs, fridge 8 yrs, all windows were replaced except the back craft room, gas brick fireplace in family room, kitchen about 15 yrs, master stall shower 8 yrs, carpet in family room 2 yrs, pull down steps for attic 2 yrs. All season room, no heat or air but insulated. Alarm, hot tub, shed and underground sprinkler system are all as is. The owner is very flexible with closing date. Very cozy place that you will love to call home.
Location
State NJ
County Camden
Area Gloucester Twp (20415)
Zoning RES
Rooms
Other Rooms Living Room, Dining Room, Kitchen, Family Room, Foyer, Sun/Florida Room, Laundry, Half Bath
Interior
Interior Features Carpet, Combination Dining/Living, Family Room Off Kitchen, Floor Plan - Traditional, Primary Bath(s), Tub Shower
Hot Water Natural Gas
Cooling Central A/C
Heat Source Natural Gas
Laundry Main Floor
Exterior
Garage Garage - Front Entry, Inside Access
Garage Spaces 2.0
Waterfront N
Water Access N
Accessibility None
Parking Type Attached Garage, Driveway, Off Street, On Street
Attached Garage 2
Total Parking Spaces 2
Garage Y
Building
Story 2
Foundation Slab
Sewer Public Sewer
Water Public
Architectural Style Colonial
Level or Stories 2
Additional Building Above Grade, Below Grade
New Construction N
Schools
School District Gloucester Township Public Schools
Others
Senior Community No
Tax ID 15-12802-00003
Ownership Fee Simple
SqFt Source Assessor
Security Features Security System
Special Listing Condition Standard
Read Less Info
Want to know what your home might be worth? Contact us for a FREE valuation!

Our team is ready to help you sell your home for the highest possible price ASAP

Bought with Antonina H Batten • Keller Williams Realty - Cherry Hill

"My job is to find and attract mastery-based agents to the office, protect the culture, and make sure everyone is happy! "
tyronetoneytherealtor@gmail.com
4221 Forbes Blvd, Suite 240, Lanham, MD, 20706, United States






