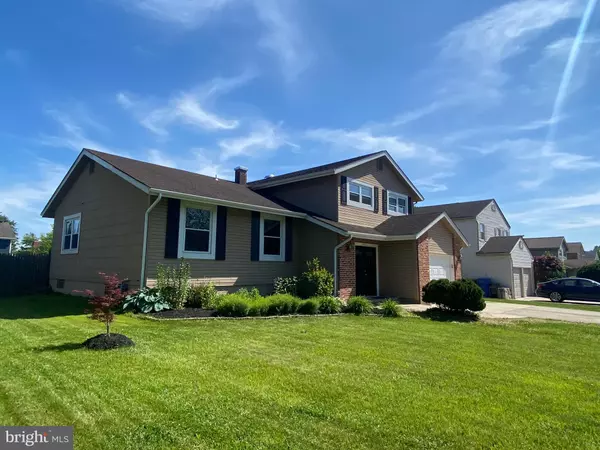$460,000
$399,000
15.3%For more information regarding the value of a property, please contact us for a free consultation.
3 Beds
3 Baths
2,614 SqFt
SOLD DATE : 07/14/2023
Key Details
Sold Price $460,000
Property Type Single Family Home
Sub Type Detached
Listing Status Sold
Purchase Type For Sale
Square Footage 2,614 sqft
Price per Sqft $175
Subdivision Surrey Place East
MLS Listing ID NJCD2048412
Sold Date 07/14/23
Style Contemporary
Bedrooms 3
Full Baths 2
Half Baths 1
HOA Y/N N
Abv Grd Liv Area 2,614
Originating Board BRIGHT
Year Built 1970
Annual Tax Amount $10,010
Tax Year 2022
Lot Size 10,799 Sqft
Acres 0.25
Property Description
****Please submit your best and final offer until Thusday (6/1/2023) 11PM*****
****No showing schedule from Fraiday(6/2/2023)*******
Welcome to this beautiful home located in Surrey Place East of Cherry Hill. Situated in a highly regarded school district and conveniently close to shopping and major roads, this property offers an ideal combination of location and comfort.
Upon entering the front door, you'll be greeted by a spacious and elegant tiled entrance hallway. The living room boasts hardwood floors that bathe in natural light streaming through the large windows. Adjacent to the living room is a separate dining room, perfect for hosting holiday gatherings and special occasions.
The kitchen is a chef's delight, featuring stunning views. It overlooks a generous family room, complete with a cozy fireplace and glass sliders that lead out to a massive deck. The deck offers the perfect setting for outdoor fun and relaxation in the sun. Convenience is key, as the first floor also includes a convenient half bathroom and a laundry room with access to the attached one-car garage. Upstairs, the primary bedroom serves as a tranquil retreat, complete with ample closet space and an en-suite bathroom. Two additional spacious bedrooms, adorned with neutral hardwood floors and equipped with ceiling fans, offer plenty of space for family members or guests. A modern hall bathroom completes the upper level, providing comfort and convenience for all. For those seeking additional living and entertaining space, the fully finished basement provides endless possibilities. Don't miss out on the opportunity to call this magnificent home your own. Schedule your appointment today to experience the beauty and charm firsthand.
Location
State NJ
County Camden
Area Cherry Hill Twp (20409)
Zoning RES
Rooms
Other Rooms Living Room, Dining Room, Primary Bedroom, Bedroom 2, Kitchen, Family Room, Bedroom 1, Attic
Basement Full, Fully Finished
Interior
Interior Features Primary Bath(s), Ceiling Fan(s), Kitchen - Eat-In
Hot Water Natural Gas
Heating Forced Air
Cooling Central A/C
Flooring Wood, Tile/Brick, Luxury Vinyl Plank, Carpet
Fireplaces Number 1
Fireplaces Type Brick
Equipment Dishwasher, Disposal, Oven/Range - Electric, Stainless Steel Appliances
Fireplace Y
Appliance Dishwasher, Disposal, Oven/Range - Electric, Stainless Steel Appliances
Heat Source Natural Gas
Laundry Main Floor
Exterior
Parking Features Garage - Front Entry
Garage Spaces 1.0
Fence Wood
Utilities Available Cable TV
Water Access N
Roof Type Shingle
Accessibility None
Attached Garage 1
Total Parking Spaces 1
Garage Y
Building
Story 2
Foundation Block
Sewer Public Sewer
Water Public
Architectural Style Contemporary
Level or Stories 2
Additional Building Above Grade, Below Grade
New Construction N
Schools
Middle Schools Beck
High Schools Cherry Hill High - East
School District Cherry Hill Township Public Schools
Others
Senior Community No
Tax ID 09-00519 02-00005
Ownership Fee Simple
SqFt Source Estimated
Acceptable Financing Conventional, Cash
Listing Terms Conventional, Cash
Financing Conventional,Cash
Special Listing Condition Standard
Read Less Info
Want to know what your home might be worth? Contact us for a FREE valuation!

Our team is ready to help you sell your home for the highest possible price ASAP

Bought with Wei Ling Chen • Keller Williams Realty - Cherry Hill
"My job is to find and attract mastery-based agents to the office, protect the culture, and make sure everyone is happy! "
tyronetoneytherealtor@gmail.com
4221 Forbes Blvd, Suite 240, Lanham, MD, 20706, United States






