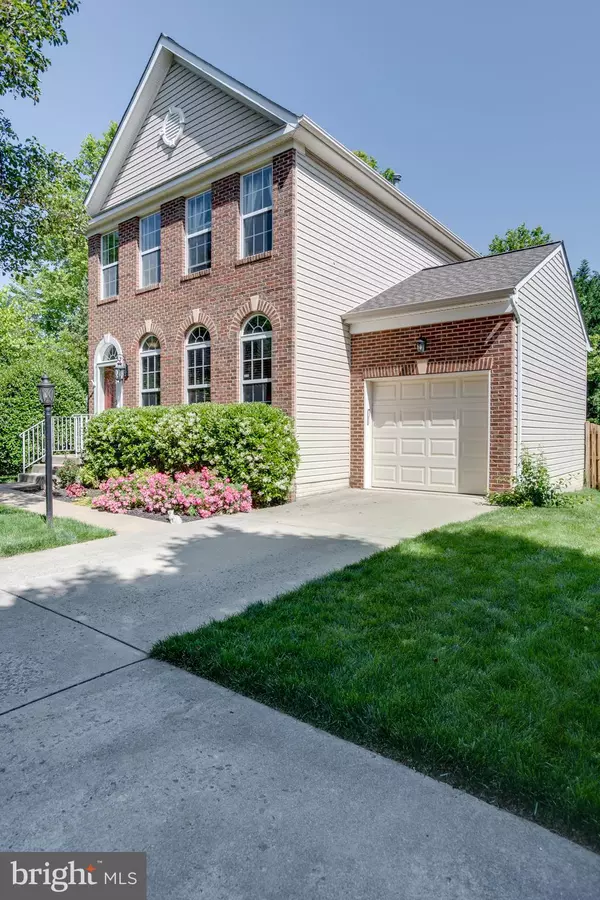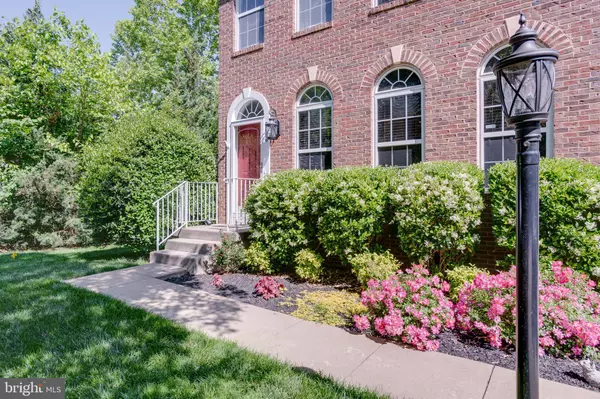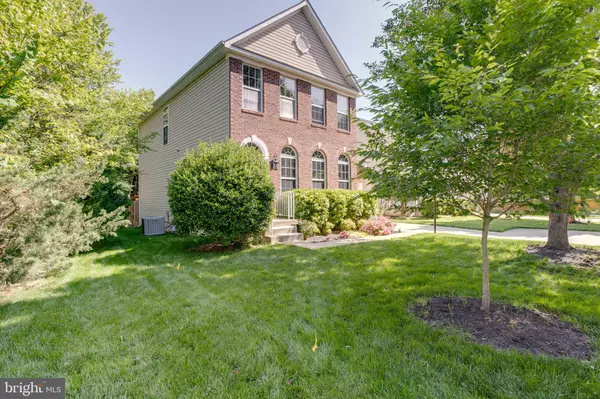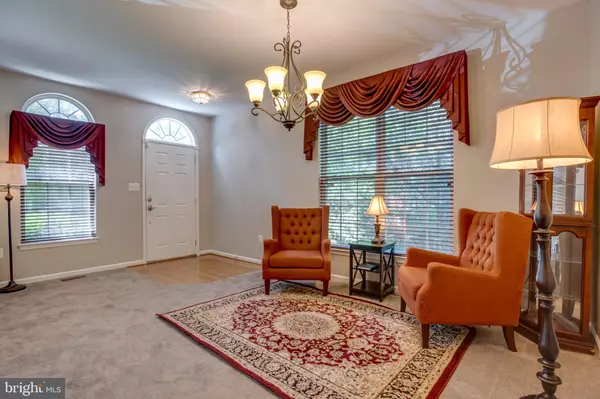$605,000
$610,000
0.8%For more information regarding the value of a property, please contact us for a free consultation.
3 Beds
4 Baths
2,420 SqFt
SOLD DATE : 07/14/2023
Key Details
Sold Price $605,000
Property Type Single Family Home
Sub Type Detached
Listing Status Sold
Purchase Type For Sale
Square Footage 2,420 sqft
Price per Sqft $250
Subdivision The Villages At Bristol
MLS Listing ID VAPW2050820
Sold Date 07/14/23
Style Colonial
Bedrooms 3
Full Baths 3
Half Baths 1
HOA Fees $82/qua
HOA Y/N Y
Abv Grd Liv Area 1,760
Originating Board BRIGHT
Year Built 2001
Annual Tax Amount $5,764
Tax Year 2022
Lot Size 8,624 Sqft
Acres 0.2
Property Description
****PRICE IMPROVEMENT **** Don't Miss this one. Enjoy this lovely single family home in sought after Bristow. So well cared for all you have to do is open the door and move in. So close to everything yet is a beautiful quiet setting. Close to the Clubhouse and the fun filled community pool with lots of shopping and restaurant close by. Very spacious home and still has that cozy feeling you want in a home. The main level leans toward an open concept with Kitchen, Dining area and Family Room being wide open and access to the deck that run almost the whole width of the home. The more formal living room allows for some privacy yet easy access to the open area n this floor. The lower level features a large Recreation Room with a den or an additional bedroom (NTC), a full bathroom and a nice size storage room for all your seasonal decorations.
Location
State VA
County Prince William
Zoning RPC
Rooms
Other Rooms Living Room, Dining Room, Primary Bedroom, Bedroom 2, Bedroom 3, Kitchen, Family Room, Den, Recreation Room, Bathroom 2, Primary Bathroom
Basement Daylight, Partial, Fully Finished, Heated, Improved, Windows
Interior
Interior Features Attic, Breakfast Area, Dining Area, Family Room Off Kitchen, Kitchen - Eat-In, Kitchen - Island
Hot Water Natural Gas
Heating Forced Air
Cooling Central A/C
Flooring Carpet, Hardwood
Equipment Built-In Microwave, Dishwasher, Disposal, Dryer, Exhaust Fan, Extra Refrigerator/Freezer, Microwave, Refrigerator, Stainless Steel Appliances, Washer, Water Heater, Stove
Fireplace N
Appliance Built-In Microwave, Dishwasher, Disposal, Dryer, Exhaust Fan, Extra Refrigerator/Freezer, Microwave, Refrigerator, Stainless Steel Appliances, Washer, Water Heater, Stove
Heat Source Natural Gas
Laundry Upper Floor
Exterior
Exterior Feature Deck(s)
Parking Features Garage - Front Entry
Garage Spaces 3.0
Fence Board, Panel, Rear
Amenities Available Meeting Room, Party Room, Pool - Outdoor
Water Access N
Roof Type Architectural Shingle
Accessibility None
Porch Deck(s)
Attached Garage 1
Total Parking Spaces 3
Garage Y
Building
Story 3
Foundation Block
Sewer Public Sewer
Water Public
Architectural Style Colonial
Level or Stories 3
Additional Building Above Grade, Below Grade
New Construction N
Schools
Elementary Schools Cedar Point
Middle Schools Marsteller
High Schools Patriot
School District Prince William County Public Schools
Others
Pets Allowed Y
HOA Fee Include Common Area Maintenance,Management,Pool(s),Reserve Funds
Senior Community No
Tax ID 7595-26-4716
Ownership Fee Simple
SqFt Source Assessor
Acceptable Financing Cash, FHA, Conventional, VA, VHDA
Horse Property N
Listing Terms Cash, FHA, Conventional, VA, VHDA
Financing Cash,FHA,Conventional,VA,VHDA
Special Listing Condition Standard
Pets Allowed No Pet Restrictions
Read Less Info
Want to know what your home might be worth? Contact us for a FREE valuation!

Our team is ready to help you sell your home for the highest possible price ASAP

Bought with Samantha James • Long & Foster Real Estate, Inc.
"My job is to find and attract mastery-based agents to the office, protect the culture, and make sure everyone is happy! "
tyronetoneytherealtor@gmail.com
4221 Forbes Blvd, Suite 240, Lanham, MD, 20706, United States






