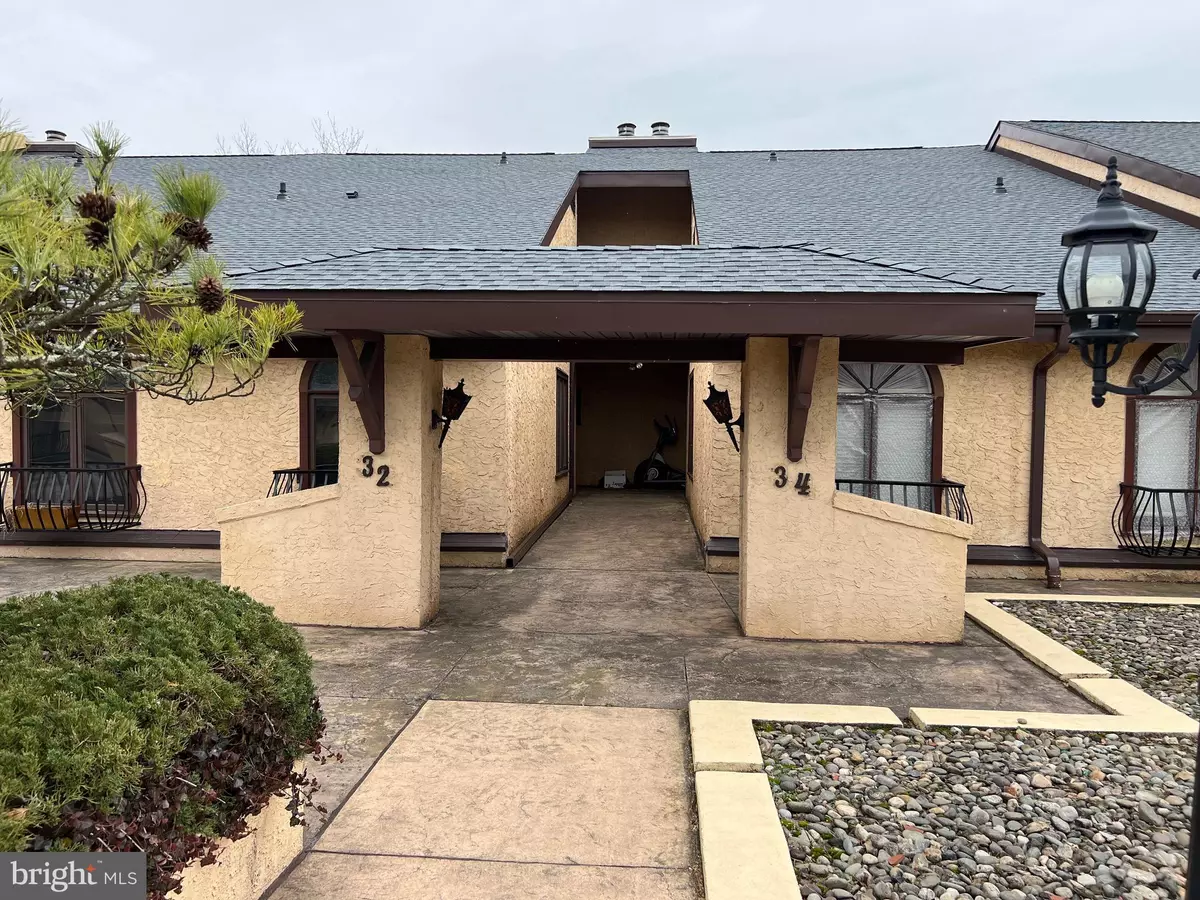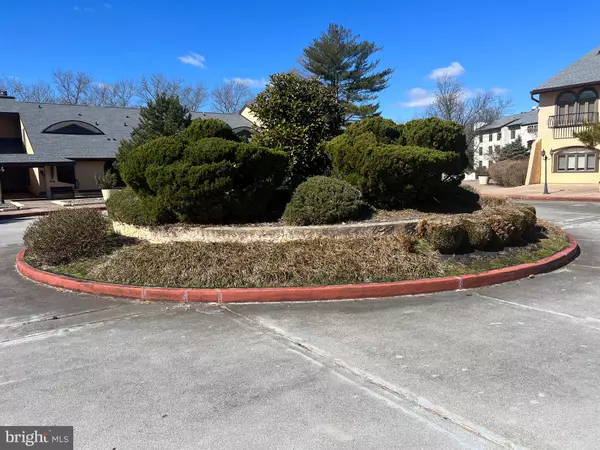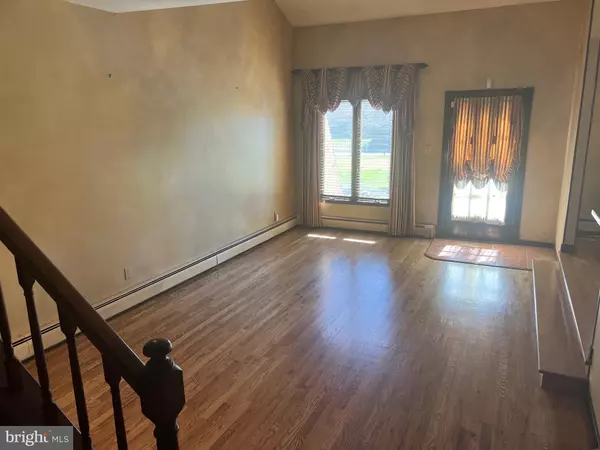$215,000
$229,900
6.5%For more information regarding the value of a property, please contact us for a free consultation.
3 Beds
4 Baths
2,146 SqFt
SOLD DATE : 07/05/2023
Key Details
Sold Price $215,000
Property Type Townhouse
Sub Type Interior Row/Townhouse
Listing Status Sold
Purchase Type For Sale
Square Footage 2,146 sqft
Price per Sqft $100
Subdivision Centura
MLS Listing ID NJCD2043548
Sold Date 07/05/23
Style Contemporary
Bedrooms 3
Full Baths 3
Half Baths 1
HOA Fees $1,070/mo
HOA Y/N Y
Abv Grd Liv Area 2,146
Originating Board BRIGHT
Year Built 1980
Annual Tax Amount $6,475
Tax Year 2022
Lot Dimensions 0.00 x 0.00
Property Description
UNIQUE CONDOMINIUM IN CHERRY HILL features 3 BR, 3.5 BA, has been well maintained and is ready for YOU!! This is a Mediterranean Style home, with tile clay rooftops and a lovely courtyard entrance into marble foyer. Much attention has been paid to the details here. The home has a custom painted interior and has interesting architectural angles throughout and a sunken room for you! There is a loft style BONUS ROOM on the upper level, with a railed wall for ease of conversation between floors. Your LR boasts dual windows, w/half moon accents above that let in the light; we host a island style fan for year round comfort and stylish crown moldings, with lovely oak flooring. Your KIT has been designed for the serious chef, with stone flooring, in keeping w/the Mediterranean style of this home. We show granite counters (w/bump out at the oven), a custom range hood, a dual (under counter) dink, tile backsplash, gorgeous custom cabinetry, and dramatic recessed lighting. There are TWO pass through windows (one into the dining area and the other into the FR) - great for entertaining guests! Your Primary BR hosts hard wood oak flooring, w/island style ceiling fan, oversized custom windows (w/floor-to-ceiling curtains) and a large closet w/built-in shelving for YOU! The Primary BA is your private retreat - step up into your large soaking tub featuring oversized tile floor and tub surround, with floor-to-ceiling tile and sculpted tile trim and built-ins for your products. We show dramatic in-tub lighting and a fantastic cabinet sink w/recessed bowl sink. Additional BR on main level shows hardwood flooring and the second full BA boasts a pedestal sink, tile flooring, a corner stall shower and hosts a storage cabinet above the toilet. Your lower level boasts an additional room (currently used as a BR - would also make a great media or entertainment area). We include pretty cherry wood flooring, a wet bar w/lovely tile backsplash (highlighted by recessed lighting) and lighted cabinetry. There is also built-in shelving to house your flat screen and entertainment/gaming system(s). A THIRD full BA will serve this area and shows tile floors and walls (floor-to-ceiling), with tile accent trim/chair rails and a stall shower with brushed nickle hardware. A great Laundry Room will complete this level, w/plank style tile flooring, built -in shelving, and cabinetry; we include an accessible laundry tub - ideal for washing your pets! Entertain on your brick patio in the rear. We offer SECURITY PLUS in this great gated community and are conveniently located to PATCO, 295, Routes 70, 73 and 37 for ease of commute! Why not put us on your viewing list to see what we have to offer YOU?!!!
Location
State NJ
County Camden
Area Cherry Hill Twp (20409)
Zoning RES
Rooms
Other Rooms Living Room, Primary Bedroom, Bedroom 2, Bedroom 3, Kitchen, Family Room, Laundry, Bonus Room, Primary Bathroom, Full Bath, Half Bath
Basement Fully Finished, Outside Entrance
Main Level Bedrooms 2
Interior
Interior Features Ceiling Fan(s), Combination Kitchen/Dining, Dining Area, Recessed Lighting, Soaking Tub, Wood Floors, Entry Level Bedroom, Family Room Off Kitchen, Kitchen - Eat-In, Window Treatments, Attic, Wet/Dry Bar, Built-Ins, Chair Railings, Crown Moldings, Primary Bath(s), Stall Shower, Upgraded Countertops
Hot Water Electric
Heating Hot Water
Cooling Central A/C, Ceiling Fan(s)
Flooring Ceramic Tile, Hardwood, Luxury Vinyl Plank
Fireplace N
Heat Source Electric
Laundry Basement
Exterior
Exterior Feature Patio(s)
Parking Features Covered Parking, Underground
Garage Spaces 4.0
Amenities Available Club House, Gated Community, Swimming Pool, Tennis Courts
Water Access N
View Courtyard, Garden/Lawn
Roof Type Pitched,Tile
Accessibility None
Porch Patio(s)
Attached Garage 2
Total Parking Spaces 4
Garage Y
Building
Story 3
Foundation Brick/Mortar
Sewer Public Sewer
Water Public
Architectural Style Contemporary
Level or Stories 3
Additional Building Above Grade, Below Grade
New Construction N
Schools
High Schools Cherry Hill High - East
School District Cherry Hill Township Public Schools
Others
Pets Allowed Y
HOA Fee Include Common Area Maintenance,Ext Bldg Maint,Heat,Insurance,Lawn Maintenance,Management,Parking Fee,Pool(s),Security Gate,Sewer,Snow Removal,Trash,Water
Senior Community No
Tax ID 09-00433 20-00001-C0032
Ownership Condominium
Security Features Security Gate
Acceptable Financing Cash, Conventional
Listing Terms Cash, Conventional
Financing Cash,Conventional
Special Listing Condition Standard
Pets Allowed Case by Case Basis
Read Less Info
Want to know what your home might be worth? Contact us for a FREE valuation!

Our team is ready to help you sell your home for the highest possible price ASAP

Bought with Val F. Nunnenkamp Jr. • Keller Williams Realty - Marlton
"My job is to find and attract mastery-based agents to the office, protect the culture, and make sure everyone is happy! "
tyronetoneytherealtor@gmail.com
4221 Forbes Blvd, Suite 240, Lanham, MD, 20706, United States






