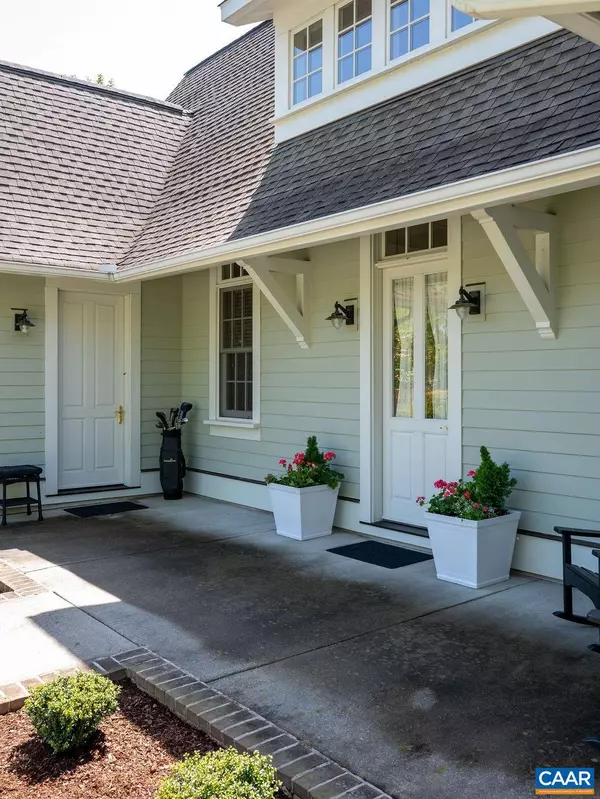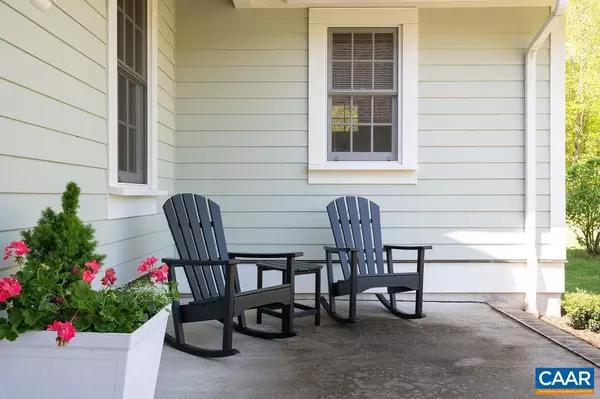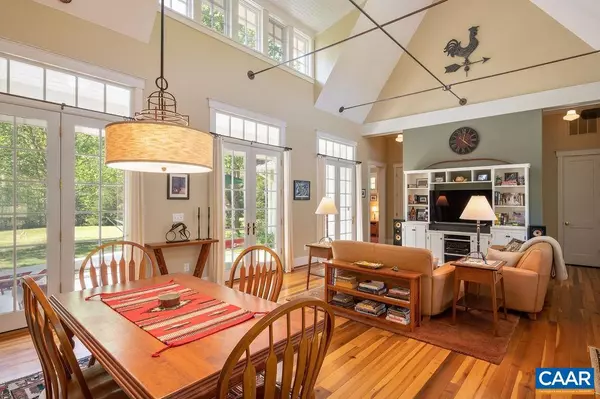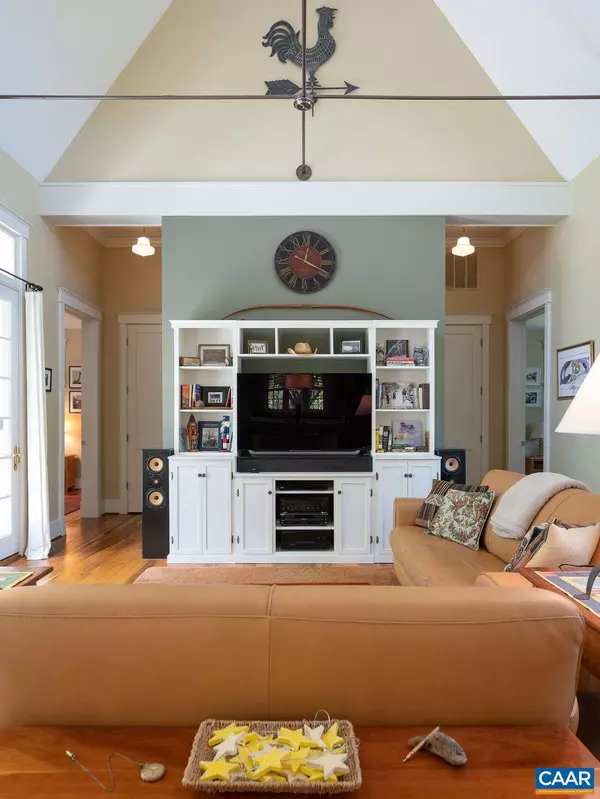$555,000
$550,000
0.9%For more information regarding the value of a property, please contact us for a free consultation.
3 Beds
2 Baths
1,686 SqFt
SOLD DATE : 07/17/2023
Key Details
Sold Price $555,000
Property Type Single Family Home
Sub Type Detached
Listing Status Sold
Purchase Type For Sale
Square Footage 1,686 sqft
Price per Sqft $329
Subdivision Unknown
MLS Listing ID 640899
Sold Date 07/17/23
Style Cottage
Bedrooms 3
Full Baths 2
Condo Fees $100
HOA Fees $148/ann
HOA Y/N Y
Abv Grd Liv Area 1,686
Originating Board CAAR
Year Built 2007
Annual Tax Amount $2,111
Tax Year 2023
Lot Size 1.050 Acres
Acres 1.05
Property Description
Live every day like you are on vacation!! Enjoy the Wintergreen/Stoney Creek lifestyle. This gorgeous and active community is located at the base of the Blue Ridge mountains and besides having spectacular views, it has many walking/biking areas to enjoy as well as tennis, pickle ball, golf, swimming, fitness, skiing, snow boarding and so much more. This stunning single level home was custom built and architecturally designed. You will not be disappointed at the high end finishes and details throughout this lovely home. The front and back porch areas extend the livable space to the beautiful outdoors. Highly energy efficient home with a contemporary open floor plan that is full of light. Special features include: reclaimed wood floors throughout, eight foot French doors, transom windows and custom birch trim, a gourmet kitchen with island, sunroom, soaring twenty seven foot great room ceilings, laundry and mud room combo, south facing patio, master and guest bedrooms and plentiful closets.,Solid Surface Counter,Stainless Steel Counter,Wood Cabinets
Location
State VA
County Nelson
Zoning R
Rooms
Other Rooms Living Room, Dining Room, Primary Bedroom, Kitchen, Foyer, Laundry, Mud Room, Full Bath, Additional Bedroom
Main Level Bedrooms 3
Interior
Interior Features Walk-in Closet(s), Breakfast Area, Kitchen - Island, Pantry, Entry Level Bedroom
Heating Central, Heat Pump(s)
Cooling Central A/C, Heat Pump(s)
Equipment Washer/Dryer Hookups Only, Dishwasher, Disposal, Oven/Range - Electric, Microwave, Refrigerator, Cooktop
Fireplace N
Window Features Double Hung,Insulated,Low-E
Appliance Washer/Dryer Hookups Only, Dishwasher, Disposal, Oven/Range - Electric, Microwave, Refrigerator, Cooktop
Heat Source Other, Propane - Owned
Exterior
Amenities Available Golf Club, Tot Lots/Playground, Riding/Stables, Tennis Courts, Club House, Lake, Picnic Area, Swimming Pool, Horse Trails, Jog/Walk Path
View Mountain, Other
Roof Type Architectural Shingle
Accessibility None
Garage N
Building
Lot Description Landscaping, Level, Private, Open, Sloping
Story 1
Foundation Concrete Perimeter, Crawl Space
Sewer Septic Exists
Water Community
Architectural Style Cottage
Level or Stories 1
Additional Building Above Grade, Below Grade
Structure Type 9'+ Ceilings,Vaulted Ceilings,Cathedral Ceilings
New Construction N
Schools
Elementary Schools Rockfish
Middle Schools Nelson
High Schools Nelson
School District Nelson County Public Schools
Others
HOA Fee Include Common Area Maintenance,Health Club,Insurance,Pool(s),Management,Reserve Funds,Other
Senior Community No
Ownership Other
Security Features Smoke Detector
Special Listing Condition Standard
Read Less Info
Want to know what your home might be worth? Contact us for a FREE valuation!

Our team is ready to help you sell your home for the highest possible price ASAP

Bought with MARLO ALLEN • MOUNTAIN AREA NEST REALTY
"My job is to find and attract mastery-based agents to the office, protect the culture, and make sure everyone is happy! "
tyronetoneytherealtor@gmail.com
4221 Forbes Blvd, Suite 240, Lanham, MD, 20706, United States






