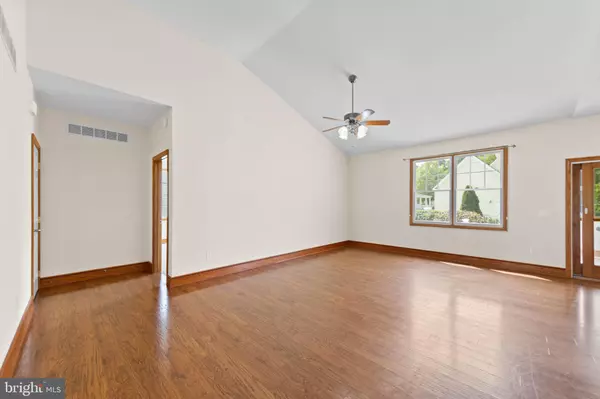$400,000
$400,000
For more information regarding the value of a property, please contact us for a free consultation.
3 Beds
2 Baths
2,143 SqFt
SOLD DATE : 07/14/2023
Key Details
Sold Price $400,000
Property Type Single Family Home
Sub Type Detached
Listing Status Sold
Purchase Type For Sale
Square Footage 2,143 sqft
Price per Sqft $186
Subdivision Preserve At Irons Landing
MLS Listing ID DESU2041050
Sold Date 07/14/23
Style Coastal
Bedrooms 3
Full Baths 2
HOA Fees $91/qua
HOA Y/N Y
Abv Grd Liv Area 2,143
Originating Board BRIGHT
Year Built 2009
Annual Tax Amount $1,148
Tax Year 2022
Lot Size 9,148 Sqft
Acres 0.21
Lot Dimensions 68.00 x 134.00
Property Description
Lovely coastal style home in the sought after community of Preserve at Irons Landing. The welcoming covered entry of 34933 Preserve Lane invites you to come inside and explore all this lovely home has to offer. The light-filled foyer graciously unfolds to the great room's open floor plan, showcasing architectural elements of soaring ceilings, abundant picture windows, and multiple entertaining spaces found throughout making it the perfect place for friends and family to gather and grow. Prepare gourmet meals in the kitchen appointed with ample cabinetry hosting abundant storage space and organizational options, the peninsula offers a breakfast bar seating area, while plentiful counter prep space frames the kitchen. The kitchen also offers a suite of stainless-steel appliances and a deep pantry. Directly off the kitchen is a beautiful solarium showcasing panoramic views of the fenced rear yard and patio space, the perfect space to entertain and a lovely spot to enjoy the afternoon breezes and views of nature. The gracious floor plan provides opportunities for celebratory dinners and casual meals with a formal dining room adjacent to the kitchen, and a gracious eat-in kitchen dining space. Retreat to the main level primary bedroom offering enough space for a sitting area, an expansive walk-in closet and ensuite with a dual vanity, a soaking tub, stall shower with bench, and private water closet. The main level's generous split floor plan offers sleeping quarters hosting two additional bedrooms and a hall bath, there is also a laundry room and interior access to the garage. Ascend the staircase off the great room to the upper level offering the option of a fourth bedroom or a bonus space - it's a blank canvas ready for you to create and make it yours! Preserve at Irons landing community amenities include a pool and pool house, walking trails, a playground, horseshoe pits and putting green. Located just minutes to Rehoboth Bay and Cripple Creek Golf and Country Club, and a short mile drive to Holts Landing and to Bethany Beach Boardwalk, shopping and restaurants of Ocean View and Bethany Beach.
Some images on the tour have been virtually staged.
Location
State DE
County Sussex
Area Baltimore Hundred (31001)
Zoning MR
Rooms
Other Rooms Living Room, Dining Room, Primary Bedroom, Bedroom 2, Bedroom 3, Kitchen, Foyer, Laundry, Solarium, Bonus Room
Main Level Bedrooms 3
Interior
Interior Features Attic, Breakfast Area, Carpet, Ceiling Fan(s), Combination Dining/Living, Combination Kitchen/Dining, Combination Kitchen/Living, Dining Area, Entry Level Bedroom, Floor Plan - Open, Kitchen - Gourmet, Kitchen - Table Space, Pantry, Primary Bath(s), Recessed Lighting, Stall Shower, Tub Shower, Walk-in Closet(s), Upgraded Countertops
Hot Water Electric
Heating Heat Pump(s)
Cooling Central A/C
Flooring Engineered Wood, Carpet
Equipment Dishwasher, Disposal, Dryer - Electric, Microwave, Oven/Range - Electric, Refrigerator, Washer, Water Heater
Furnishings No
Fireplace N
Window Features Double Pane,Vinyl Clad,Screens,Sliding
Appliance Dishwasher, Disposal, Dryer - Electric, Microwave, Oven/Range - Electric, Refrigerator, Washer, Water Heater
Heat Source Electric
Laundry Main Floor
Exterior
Exterior Feature Patio(s), Porch(es), Roof
Parking Features Inside Access, Garage - Front Entry, Garage Door Opener
Garage Spaces 4.0
Fence Vinyl, Partially
Utilities Available Cable TV, Phone Available
Water Access N
View Garden/Lawn, Panoramic
Roof Type Architectural Shingle,Pitched
Accessibility None
Porch Patio(s), Porch(es), Roof
Attached Garage 2
Total Parking Spaces 4
Garage Y
Building
Lot Description Front Yard, Landscaping, Rear Yard, SideYard(s), Trees/Wooded
Story 2
Foundation Block, Crawl Space
Sewer Public Sewer
Water Public
Architectural Style Coastal
Level or Stories 2
Additional Building Above Grade, Below Grade
Structure Type Dry Wall,High
New Construction N
Schools
Elementary Schools Lord Baltimore
Middle Schools Selbyville
High Schools Indian River
School District Indian River
Others
Senior Community No
Tax ID 134-07.00-533.00
Ownership Fee Simple
SqFt Source Assessor
Security Features Main Entrance Lock,Smoke Detector
Acceptable Financing Cash, Conventional, FHA, VA
Horse Property N
Listing Terms Cash, Conventional, FHA, VA
Financing Cash,Conventional,FHA,VA
Special Listing Condition Standard
Read Less Info
Want to know what your home might be worth? Contact us for a FREE valuation!

Our team is ready to help you sell your home for the highest possible price ASAP

Bought with Kevin E Decker • Coastal Life Realty Group LLC
"My job is to find and attract mastery-based agents to the office, protect the culture, and make sure everyone is happy! "
tyronetoneytherealtor@gmail.com
4221 Forbes Blvd, Suite 240, Lanham, MD, 20706, United States






