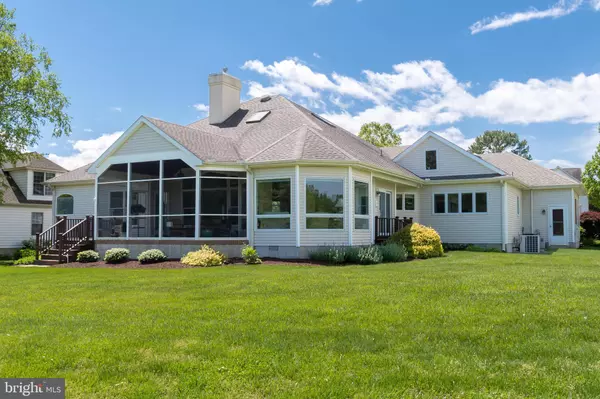$650,000
$690,000
5.8%For more information regarding the value of a property, please contact us for a free consultation.
3 Beds
4 Baths
2,475 SqFt
SOLD DATE : 07/20/2023
Key Details
Sold Price $650,000
Property Type Single Family Home
Sub Type Detached
Listing Status Sold
Purchase Type For Sale
Square Footage 2,475 sqft
Price per Sqft $262
Subdivision Easton Club
MLS Listing ID MDTA2005326
Sold Date 07/20/23
Style Traditional
Bedrooms 3
Full Baths 2
Half Baths 2
HOA Fees $143/qua
HOA Y/N Y
Abv Grd Liv Area 2,475
Originating Board BRIGHT
Year Built 1998
Annual Tax Amount $5,396
Tax Year 2022
Lot Size 0.334 Acres
Acres 0.33
Property Description
One of the most popular and sought after model homes ever to be built at The Easton Club. From the moment you enter the foyer with its high ceiling and gleaming wood floors, you will be captivated by the bright and open feel of this home. This geothermal home features an upgraded gourmet kitchen complete with granite countertops, under cabinet lighting and island with gas cooktop. Just off the kitchen is an open dining area and family room with gas fireplace, custom built-ins and a beautiful tray ceiling. Beyond the dining area is a bright and cheery octagonal sunroom that opens to a lovely screened porch, where one can appreciate stunning and expansive views of the pond, trees & wildlife. First floor primary suite features a sitting area and opens to the rear deck and screened porch. Two additional bedrooms, a full bath & half bath, office and laundry room finish out the first floor. The climate controlled second floor adds 1,500 sq ft to the home and includes a recreation/hobby room, office area, bonus room and ample storage. There are skylights, a half bath and a cedar lined closet along with mulitple custom built cabinets. The entire area offers a great opportunity to make it what you wish. The 2-car attached garage is fully finshed with painted floors, 10' bump out and storage room. Tankless water heater, security system, central vac system, intercom system, stainless steel appliances, 2 ton Mr. Slim heating & air in the garage & 2nd floor are just a few of the many upgrades & amenities.
Location
State MD
County Talbot
Zoning R
Rooms
Other Rooms Living Room, Dining Room, Primary Bedroom, Bedroom 2, Bedroom 3, Kitchen, Foyer, Breakfast Room, Sun/Florida Room, Laundry, Office, Recreation Room, Bathroom 2, Bonus Room, Primary Bathroom, Half Bath, Screened Porch
Main Level Bedrooms 3
Interior
Interior Features Attic, Breakfast Area, Built-Ins, Carpet, Ceiling Fan(s), Chair Railings, Crown Moldings, Entry Level Bedroom, Floor Plan - Open, Formal/Separate Dining Room, Kitchen - Island, Primary Bath(s), Recessed Lighting, Soaking Tub, Stall Shower, Upgraded Countertops, Walk-in Closet(s), Wood Floors
Hot Water Electric, Tankless
Cooling Geothermal, Ductless/Mini-Split
Fireplaces Number 1
Fireplaces Type Gas/Propane
Equipment Stainless Steel Appliances
Fireplace Y
Appliance Stainless Steel Appliances
Heat Source Geo-thermal
Laundry Main Floor
Exterior
Exterior Feature Deck(s), Enclosed, Porch(es), Screened
Parking Features Garage - Side Entry
Garage Spaces 2.0
Amenities Available Swimming Pool, Tennis Courts
Water Access N
View Pond
Accessibility 36\"+ wide Halls
Porch Deck(s), Enclosed, Porch(es), Screened
Attached Garage 2
Total Parking Spaces 2
Garage Y
Building
Story 2
Foundation Crawl Space
Sewer Public Sewer
Water Public
Architectural Style Traditional
Level or Stories 2
Additional Building Above Grade, Below Grade
New Construction N
Schools
School District Talbot County Public Schools
Others
Senior Community No
Tax ID 2101080377
Ownership Fee Simple
SqFt Source Assessor
Special Listing Condition Standard
Read Less Info
Want to know what your home might be worth? Contact us for a FREE valuation!

Our team is ready to help you sell your home for the highest possible price ASAP

Bought with James C Corson • Benson & Mangold, LLC
"My job is to find and attract mastery-based agents to the office, protect the culture, and make sure everyone is happy! "
tyronetoneytherealtor@gmail.com
4221 Forbes Blvd, Suite 240, Lanham, MD, 20706, United States






