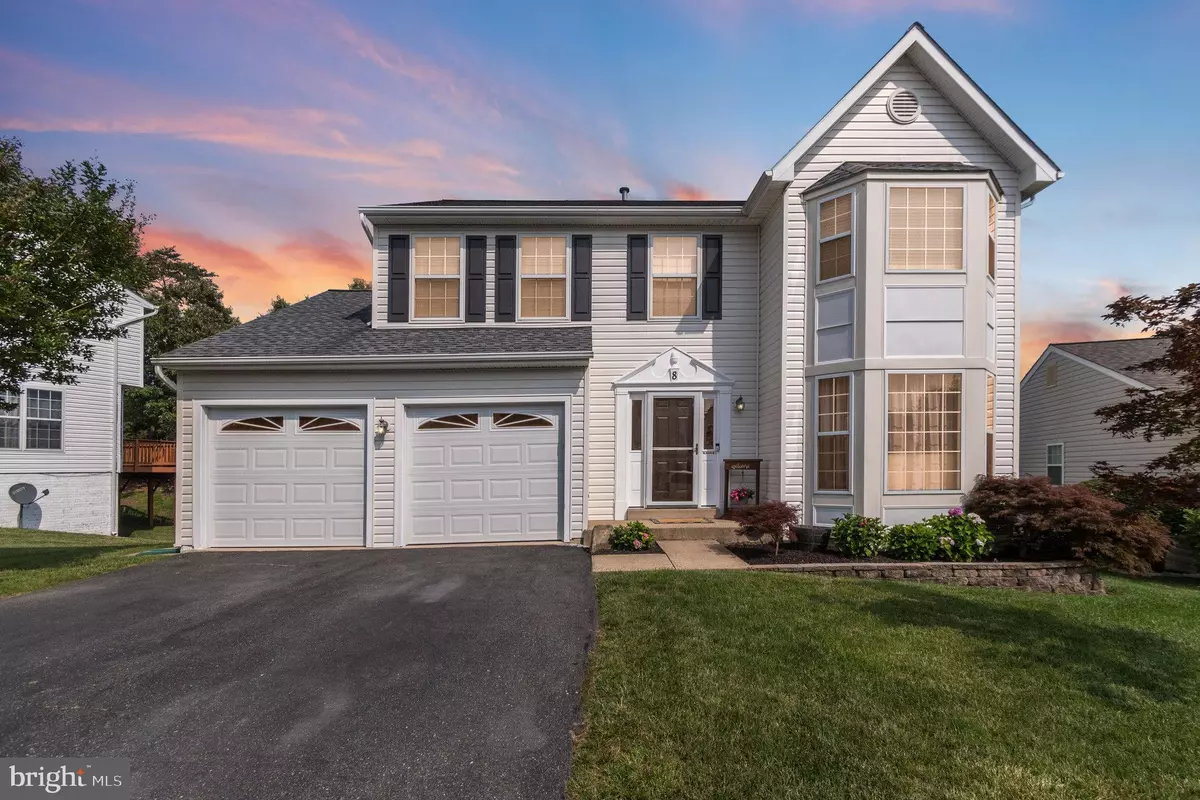$575,125
$569,000
1.1%For more information regarding the value of a property, please contact us for a free consultation.
5 Beds
4 Baths
3,128 SqFt
SOLD DATE : 07/18/2023
Key Details
Sold Price $575,125
Property Type Single Family Home
Sub Type Detached
Listing Status Sold
Purchase Type For Sale
Square Footage 3,128 sqft
Price per Sqft $183
Subdivision Park Ridge
MLS Listing ID VAST2022510
Sold Date 07/18/23
Style Colonial
Bedrooms 5
Full Baths 3
Half Baths 1
HOA Fees $114/qua
HOA Y/N Y
Abv Grd Liv Area 2,108
Originating Board BRIGHT
Year Built 1998
Annual Tax Amount $3,070
Tax Year 2022
Lot Size 9,012 Sqft
Acres 0.21
Property Description
Before even entering this home you can see how meticulously it has been cared for. Pretty landscaping lines the front of the house. The main level features engineered hard wood floors, a 2 story foyer, formal dining room, family room, kitchen with granite countertops, a breakfast nook/sitting area, an office and a powder room. From the kitchen you can access the large deck with stairs to access the yard. At the bottom of the stairs you will find another deck area and a patio. The outdoor space coverings and the lights do convey. Heading up to the bedrooms you will find that all 4 bedrooms have new LVP Flooring. The main bedroom is extremely spacious and has a equally spacious primary bath with dual sinks, a soaking tub and a standing shower. This room also features 2 closets. The other 3 bedrooms are a great size and the hall bath has been updated. The basement is large and has room for so much activity! There is a beautiful built in bar and shelving for whatever your favorite beverage and snacks of choice happens to be. There is a wet bar and an area for storing barware. The refrigerator and the small tv in this area convey. Just past the living room area, there is an open space before entering the 5th bedroom. This would be a great sitting room, game area or even a craft room. In the basement, the 5th bedroom is a wonderful space. It is large and welcoming. There is also a full bathroom with a walk in shower. From the living room area you can access the fully fenced backyard. The fence has dual gates and is in great shape. There is pretty landscaping in the back yard as well. Trees encased with pavers and a built in fire pit for cool evenings with friends and family. All window treatments will convey, the storage rack in the lower level bathroom as well as the refrigerator in the garage. So many upgrades in this home. New roof and siding 2017, new HVAC 2016, some windows replaced in 2023, 5" baseboards, the flooring throughout, the updated lighting fixtures,
There is so much to see here. Make your appointment today, you do not want to miss out!!
Location
State VA
County Stafford
Zoning PD1
Rooms
Other Rooms Dining Room, Primary Bedroom, Sitting Room, Bedroom 2, Bedroom 4, Kitchen, Family Room, Office, Bathroom 3, Additional Bedroom
Basement Walkout Level
Interior
Interior Features Bar, Breakfast Area, Ceiling Fan(s), Combination Kitchen/Dining, Family Room Off Kitchen, Formal/Separate Dining Room, Kitchen - Island, Pantry, Primary Bath(s), Soaking Tub, Stall Shower, Store/Office, Tub Shower, Wet/Dry Bar, Window Treatments
Hot Water Natural Gas
Heating Forced Air
Cooling Central A/C
Equipment Dishwasher, Disposal, Dryer, Extra Refrigerator/Freezer, Microwave, Oven/Range - Gas, Refrigerator, Washer
Appliance Dishwasher, Disposal, Dryer, Extra Refrigerator/Freezer, Microwave, Oven/Range - Gas, Refrigerator, Washer
Heat Source Natural Gas
Exterior
Exterior Feature Deck(s), Patio(s)
Parking Features Garage - Front Entry, Inside Access
Garage Spaces 4.0
Fence Fully
Water Access N
Roof Type Architectural Shingle
Accessibility 2+ Access Exits
Porch Deck(s), Patio(s)
Attached Garage 2
Total Parking Spaces 4
Garage Y
Building
Lot Description Landscaping, Rear Yard
Story 3
Foundation Permanent, Concrete Perimeter, Brick/Mortar
Sewer Public Sewer
Water Public
Architectural Style Colonial
Level or Stories 3
Additional Building Above Grade, Below Grade
Structure Type Dry Wall
New Construction N
Schools
Elementary Schools Margaret Brent
Middle Schools H. H. Poole
High Schools Colonial Forge
School District Stafford County Public Schools
Others
Pets Allowed Y
HOA Fee Include Common Area Maintenance,Pool(s)
Senior Community No
Tax ID 20S 18 627
Ownership Fee Simple
SqFt Source Assessor
Acceptable Financing Cash, Conventional, FHA
Horse Property N
Listing Terms Cash, Conventional, FHA
Financing Cash,Conventional,FHA
Special Listing Condition Standard
Pets Allowed No Pet Restrictions
Read Less Info
Want to know what your home might be worth? Contact us for a FREE valuation!

Our team is ready to help you sell your home for the highest possible price ASAP

Bought with Tamara Barnes • Compass
"My job is to find and attract mastery-based agents to the office, protect the culture, and make sure everyone is happy! "
tyronetoneytherealtor@gmail.com
4221 Forbes Blvd, Suite 240, Lanham, MD, 20706, United States






