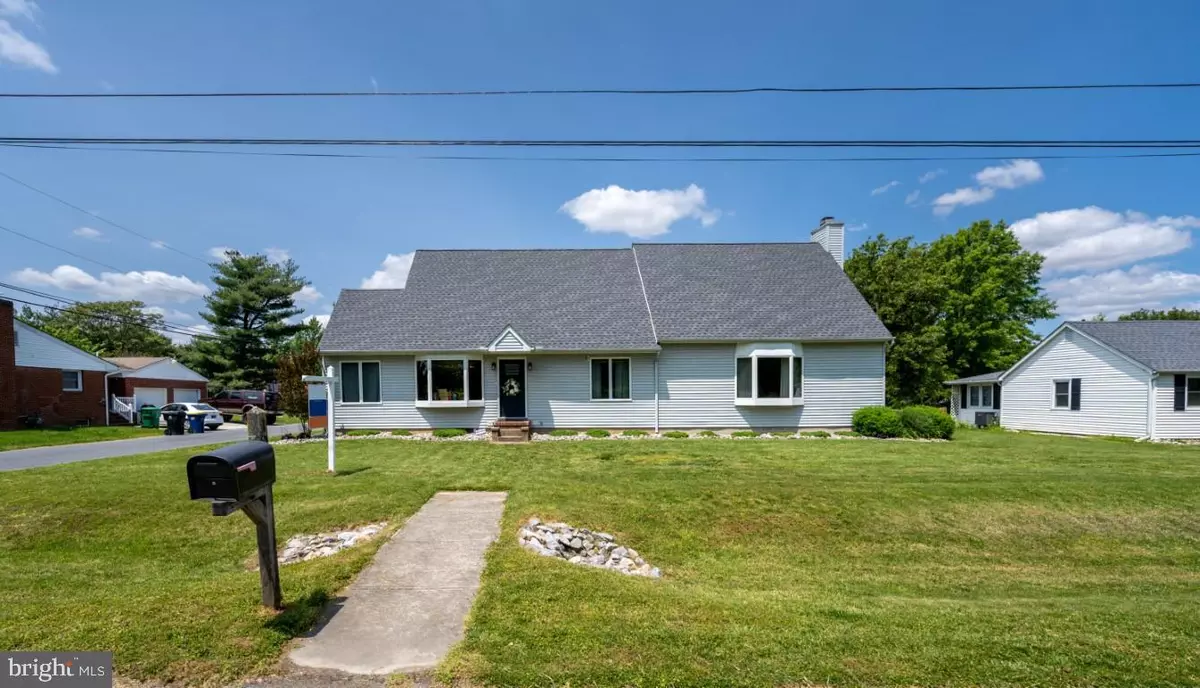$389,900
$389,900
For more information regarding the value of a property, please contact us for a free consultation.
3 Beds
2 Baths
2,592 SqFt
SOLD DATE : 07/21/2023
Key Details
Sold Price $389,900
Property Type Single Family Home
Sub Type Detached
Listing Status Sold
Purchase Type For Sale
Square Footage 2,592 sqft
Price per Sqft $150
Subdivision Dupont Manor
MLS Listing ID DEKT2018924
Sold Date 07/21/23
Style Bungalow
Bedrooms 3
Full Baths 2
HOA Y/N N
Abv Grd Liv Area 2,592
Originating Board BRIGHT
Year Built 1949
Annual Tax Amount $1,240
Tax Year 2022
Lot Size 0.275 Acres
Acres 0.28
Lot Dimensions 100.00 x 200.00
Property Description
SCHEDULE TO SEE THIS HOME NOW! Beautiful home located in Dupont Manor! 3 bedrooms (potential for a 4th) and 2 full bathrooms. Over 2500+ square footage inside! With a front door that leads into a dining area or a side door that leads into a beautiful foyer you will find a connecting kitchen with a large island/breakfast bar. Down the hall you will find a full bathroom as well as 2 spacious rooms. Once you get into the large living room you will find an area that currently homes a pool table but could also be used as a second dining area. French doors leading to the attached deck that has a built-in hot tub. Upstairs there is a storage attic area and a huge room with a walk-in closet, skylight, and custom bathroom with built-ins and an up-to-date shower. Outside there is a HUGE 4-bay garage as well as 2 parking pads. A beautiful pool with a wraparound deck and privacy fence perfect for those summer days! This lovely home has so much to offer and is walking distance to shopping and restaurants. (Including Starbucks and Wa-Wa, who doesn't love a coffee in the morning?)
Location
State DE
County Kent
Area Capital (30802)
Zoning RMH
Direction South
Rooms
Basement Partial
Main Level Bedrooms 2
Interior
Interior Features Attic, Carpet, Dining Area, Entry Level Bedroom, Floor Plan - Traditional, Kitchen - Eat-In, Pantry, Primary Bath(s), Stall Shower, Walk-in Closet(s), Water Treat System, WhirlPool/HotTub, Window Treatments, Wood Floors
Hot Water Electric
Heating Central
Cooling Central A/C
Flooring Ceramic Tile, Wood, Carpet
Fireplaces Number 1
Fireplace Y
Heat Source Electric
Laundry Main Floor
Exterior
Exterior Feature Deck(s)
Parking Features Garage - Side Entry, Additional Storage Area, Garage Door Opener, Oversized
Garage Spaces 10.0
Fence Chain Link, Fully, Board, Rear, Wood
Pool In Ground
Water Access N
Roof Type Asphalt
Accessibility None
Porch Deck(s)
Total Parking Spaces 10
Garage Y
Building
Lot Description Corner
Story 1.5
Foundation Block
Sewer Gravity Sept Fld
Water Well
Architectural Style Bungalow
Level or Stories 1.5
Additional Building Above Grade, Below Grade
Structure Type Dry Wall
New Construction N
Schools
School District Capital
Others
Senior Community No
Tax ID ED-00-05702-02-3700-000
Ownership Fee Simple
SqFt Source Assessor
Acceptable Financing Cash, Conventional, FHA, VA
Listing Terms Cash, Conventional, FHA, VA
Financing Cash,Conventional,FHA,VA
Special Listing Condition Standard
Read Less Info
Want to know what your home might be worth? Contact us for a FREE valuation!

Our team is ready to help you sell your home for the highest possible price ASAP

Bought with Kimberly D. Schneider • Century 21 Gold Key Realty
"My job is to find and attract mastery-based agents to the office, protect the culture, and make sure everyone is happy! "
tyronetoneytherealtor@gmail.com
4221 Forbes Blvd, Suite 240, Lanham, MD, 20706, United States






