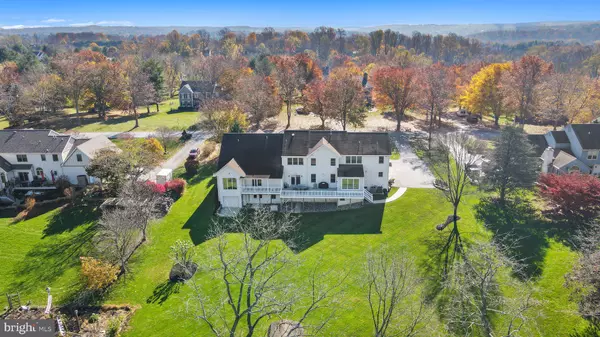$1,050,000
$1,195,000
12.1%For more information regarding the value of a property, please contact us for a free consultation.
6 Beds
8 Baths
7,277 SqFt
SOLD DATE : 07/21/2023
Key Details
Sold Price $1,050,000
Property Type Single Family Home
Sub Type Detached
Listing Status Sold
Purchase Type For Sale
Square Footage 7,277 sqft
Price per Sqft $144
Subdivision Carroll Hill
MLS Listing ID PACT2036152
Sold Date 07/21/23
Style Traditional,Dwelling w/Separate Living Area,Other
Bedrooms 6
Full Baths 5
Half Baths 3
HOA Y/N N
Abv Grd Liv Area 6,477
Originating Board BRIGHT
Year Built 2001
Annual Tax Amount $11,445
Tax Year 2023
Lot Size 1.000 Acres
Acres 1.0
Lot Dimensions 0.00 x 0.00
Property Description
A QUALITY dream home for EXTENDED/Multi-generational families! Seller is willing to accept pre-possession addendum for Buyer to make alterations. This structurally detailed, custom built multi-generational home with room for the entire family and boasts spectacular views on its 1 acre lot. 2 separate living areas, the main home(app. 4,000 sq. ft.) & a separate suite(2500 sq. ft.) for in-laws or family! The entire property can accommodating extended family member(s), parents, young couples/family, your college returnee looking for independent living or just wanting extra entertaining space. With over 6400 square feet of living space your privacy is guaranteed. This home features 2 separate front and side entrances with a single pass through door connecting the two homes on the first floor. The main home includes 4 plus bedrooms, 2 offices, 3 full bathrooms &1 powder room. The In-law suite features a 1st floor master/bath, powder room and upstairs loft with bedroom & full bathroom and a multipurpose sewing/recreation room. The main home, enter the Foyer, to the right is a custom home office with built-ins & bay window. To the left of the Foyer is the Reading Room with access to the wet bar. Off the rear of the Foyer features an open floor plan, including Kitchen, pantry, Sun Room with 6 picture windows, Dining Room, Family Room, laundry area, powder room, side entrance and access to a large 3 car garage. The gourmet Kitchen includes Cherry cabinets, Wolf gas 6-burner & griddle with double ovens. Access the rear deck from the Sunroom which spans the rear of the home. The 2nd floor features a master bedroom, bathroom, 2 person soaking tub and very large walk-in with custom built ins and a laundry chute, a Princess suite featuring a full bathroom and a 3rd & 4th bedroom which share a jack/jill bathroom with sky lighting. The last room is an upstairs office which could be used as a bedroom. The lower level of the main house side is unfinished featuring tons of built in storage and a French door to the rear yard. The true In-Law suite boasts an open floor plan including a family room with vaulted ceilings & fireplace, full kitchen is open to the breakfast room with views of the rear yard and French doors leading to the covered deck. Down the hall is the large first floor laundry with the side entrance, powder room, office & the Master Suite including a full bathroom & walk-in closet with custom built-ins. The 2nd floor features a loft/2nd family room, a 2nd bedroom, hall bathroom & a sewing / multipurpose room. The lower level of this home features a powder room, washer and dryer hook ups, large built in storage areas, workbench and a partially finished office space. An extra bonus is a full storage space with a garage door entrance for trailer and lawn care equipment/storage. A shed in located near the back of the property line. Special features of this home include a connected gas generator, whole house water filtration system in main house, race deck garage floor and garage organization wall system, hot & cold water in the garage, Christmas lighting package exterior & interior, rounded wall corners, solid and stained wood doors throughout, extra deep closets, 10ft lower level ceiling, 9ft 1st floor ceilings, red oak hardwood flooring and meticulous landscaping. The in-law suite has its own utilities. This home was built with love and is a MUST SEE in a very desirable neighborhood. West Chester school district. LOW taxes and great proximity to West Chester borough. All inspections completed!
Location
State PA
County Chester
Area East Bradford Twp (10351)
Zoning RESIDENTIAL
Rooms
Other Rooms In-Law/auPair/Suite
Basement Daylight, Full, Outside Entrance, Connecting Stairway
Main Level Bedrooms 1
Interior
Interior Features Additional Stairway, 2nd Kitchen, Breakfast Area, Ceiling Fan(s), Wood Floors, Water Treat System, Kitchen - Gourmet, Entry Level Bedroom, Double/Dual Staircase, Intercom, Central Vacuum, Other
Hot Water Natural Gas
Cooling Central A/C
Flooring Hardwood
Fireplaces Number 1
Fireplaces Type Gas/Propane
Equipment Central Vacuum, Built-In Range
Fireplace Y
Appliance Central Vacuum, Built-In Range
Heat Source Natural Gas
Exterior
Exterior Feature Deck(s)
Garage Garage - Side Entry
Garage Spaces 3.0
Utilities Available Natural Gas Available
Waterfront N
Water Access N
Roof Type Asphalt
Accessibility None
Porch Deck(s)
Parking Type Attached Garage
Attached Garage 3
Total Parking Spaces 3
Garage Y
Building
Story 2
Foundation Slab
Sewer On Site Septic
Water Public
Architectural Style Traditional, Dwelling w/Separate Living Area, Other
Level or Stories 2
Additional Building Above Grade, Below Grade
New Construction N
Schools
Elementary Schools Hillsdale
Middle Schools Pierce
High Schools Henderson
School District West Chester Area
Others
Senior Community No
Tax ID 51-07 -0041.0400
Ownership Fee Simple
SqFt Source Assessor
Special Listing Condition Standard
Read Less Info
Want to know what your home might be worth? Contact us for a FREE valuation!

Our team is ready to help you sell your home for the highest possible price ASAP

Bought with Jennifer M Preston • Century 21 Norris-Valley Forge

"My job is to find and attract mastery-based agents to the office, protect the culture, and make sure everyone is happy! "
tyronetoneytherealtor@gmail.com
4221 Forbes Blvd, Suite 240, Lanham, MD, 20706, United States






