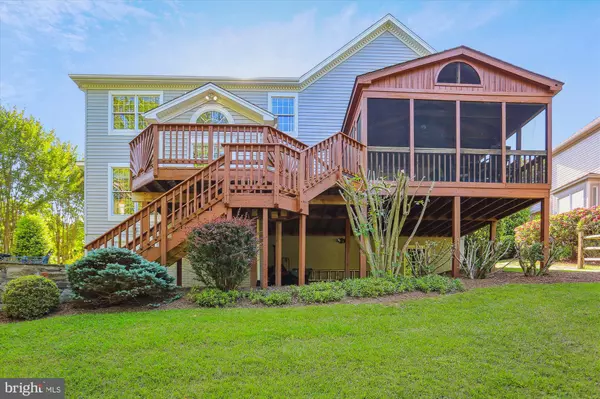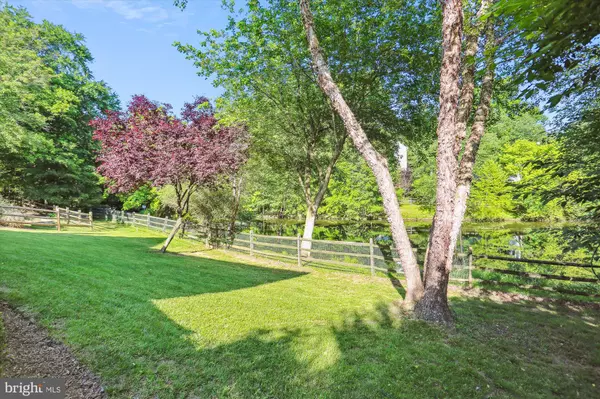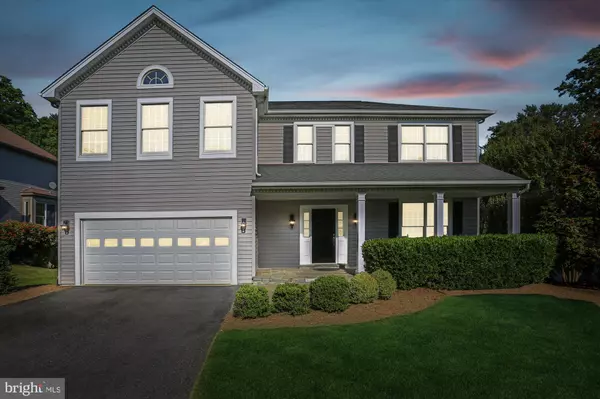$950,000
$969,900
2.1%For more information regarding the value of a property, please contact us for a free consultation.
6 Beds
4 Baths
2,960 SqFt
SOLD DATE : 07/24/2023
Key Details
Sold Price $950,000
Property Type Single Family Home
Sub Type Detached
Listing Status Sold
Purchase Type For Sale
Square Footage 2,960 sqft
Price per Sqft $320
Subdivision Quince Orchard Estates
MLS Listing ID MDMC2093790
Sold Date 07/24/23
Style Colonial
Bedrooms 6
Full Baths 3
Half Baths 1
HOA Fees $66/mo
HOA Y/N Y
Abv Grd Liv Area 2,960
Originating Board BRIGHT
Year Built 1991
Annual Tax Amount $7,181
Tax Year 2022
Lot Size 0.251 Acres
Acres 0.25
Property Description
PRICE REDUCED. Spectacular 6BR/3.5BA colonial with a two-car garage backing to pond in sought-after North Potomac neighborhood of Quince Orchard Estates. The floor plan boasts over 4,700 square feet of living area on three levels. Designer-home appeal including a great sense of light and spaciousness with two-story, cathedral, and volume ceilings, oak hardwood flooring throughout the main level, totally renovated kitchen and updated bathrooms, custom painting, elaborate moldings, upgraded lighting fixtures, recessed lighting, and custom window treatments throughout. Relaxing outdoor space featuring a rear screened-in porch and deck with stairs leading to flagstone patio offering bucolic views of the pond and rear yard with professional landscape design including mature and flowering trees. Flagstone walkway to old-fashioned front porch with flagstone floor; foyer entrance with new front door, side transom windows, crown molding, double-door coat closet, and access to attached two-car garage; formal living room with box window bump-out and crown molding; dining room with box window bump out, chandelier, crown molding and chair rail; updated powder room with ceramic tile flooring, new vanity, light and mirror; custom-designed and completely renovated gourmet kitchen with cathedral ceiling, Palladian window, pendant and recessed lighting, custom double-stacked 48-inch cherry cabinetry with self-closing hinges and glass door-fronts, oversized center island with deep plate/appliance drawers and wine rack, granite countertops, stack stoned tile backsplash, GE Profile and Bosch appliances with commercial range hood housed in cabinetry with mantel, pantry cabinet, and French door to deck; family room with recessed lighting, crown molding, chair rail, wood-burning masonry fireplace with stacked stone surround, and double French door access to glorious rear screened-in porch with cathedral ceilings overlooking nature's paradise; enormous primary bedroom suite with cathedral ceiling, Palladian window, ceiling fan, crown molding, and two walk-in closets; primary bath with ceramic tile flooring, dual vanities with new faucets, soaking tub on tile deck, linen/medicine pantry, separate walk-in shower with tile walls and glass enclosure; four additional generous-sized bedrooms (one with cathedral ceiling) with ceiling fans and ample closets; full bath in hallway with ceramic tile flooring, vanity with new faucet, new vanity light, and tub with ceramic tile wall surround; upstairs laundry closet with Kenmore Elite washer and dryer; walk-out lower level recreation room and game area with Frise carpeting, full custom-crafted wet bar, built-in bookcases, crown molding, tons of recessed lighting, multiple storage/game closets with built-in shelving, storage under stairs, updated full bathroom, sixth bedroom, and double French doors to flagstone patio. Architectural shingle roof; new electric heat pump (2022); 80-gallon hot water heater (2015); professional landscaping design including mature and flowering cherry trees, crepe myrtles, and magnolias among others. Friendly North Potomac neighborhood with mature trees, sidewalks, lots of green space area, and center pond. Only a few blocks away from Quince Orchard Knolls Park which is a 9.6-acre Montgomery County park featuring a playground, lighted tennis courts, and fields for softball and other sports plus a picnic area. Residents enjoy nearby award-winning schools, Quince Orchard Library, as well as nearby shopping, restaurants, and entertainment venues at Quince Orchard Market Place, The Shops at Potomac Valley, and Kentlands Market Square.
Location
State MD
County Montgomery
Zoning R200
Rooms
Other Rooms Living Room, Dining Room, Primary Bedroom, Bedroom 2, Bedroom 3, Bedroom 4, Bedroom 5, Kitchen, Game Room, Family Room, Foyer, Laundry, Recreation Room, Utility Room, Bedroom 6, Bathroom 2, Primary Bathroom, Full Bath, Half Bath
Basement Fully Finished, Walkout Level, Windows
Interior
Interior Features Carpet, Chair Railings, Crown Moldings, Floor Plan - Open, Family Room Off Kitchen, Formal/Separate Dining Room, Kitchen - Gourmet, Pantry, Primary Bath(s), Recessed Lighting, Skylight(s), Upgraded Countertops, Walk-in Closet(s), Window Treatments, Wood Floors, Built-Ins, Bar, Ceiling Fan(s), Combination Kitchen/Living, Dining Area, Kitchen - Island, Tub Shower
Hot Water Natural Gas
Heating Heat Pump(s)
Cooling Central A/C, Ceiling Fan(s), Heat Pump(s)
Flooring Hardwood, Ceramic Tile, Carpet
Fireplaces Number 1
Fireplaces Type Brick, Wood
Equipment Dishwasher, Disposal, Dryer, Humidifier, Microwave, Oven/Range - Electric, Range Hood, Refrigerator, Washer, Water Heater
Fireplace Y
Appliance Dishwasher, Disposal, Dryer, Humidifier, Microwave, Oven/Range - Electric, Range Hood, Refrigerator, Washer, Water Heater
Heat Source Electric
Laundry Upper Floor
Exterior
Exterior Feature Deck(s), Patio(s), Porch(es), Screened
Parking Features Garage - Front Entry, Garage Door Opener
Garage Spaces 2.0
Fence Partially, Rear
Amenities Available Common Grounds, Jog/Walk Path, Tot Lots/Playground
Water Access N
View Pond
Roof Type Architectural Shingle
Accessibility None
Porch Deck(s), Patio(s), Porch(es), Screened
Attached Garage 2
Total Parking Spaces 2
Garage Y
Building
Lot Description Pond
Story 3
Foundation Concrete Perimeter
Sewer Public Sewer
Water Public
Architectural Style Colonial
Level or Stories 3
Additional Building Above Grade, Below Grade
Structure Type 9'+ Ceilings,Cathedral Ceilings
New Construction N
Schools
Elementary Schools Jones Lane
Middle Schools Ridgeview
High Schools Quince Orchard
School District Montgomery County Public Schools
Others
HOA Fee Include Common Area Maintenance,Management,Snow Removal,Trash
Senior Community No
Tax ID 160602726374
Ownership Fee Simple
SqFt Source Assessor
Horse Property N
Special Listing Condition Standard
Read Less Info
Want to know what your home might be worth? Contact us for a FREE valuation!

Our team is ready to help you sell your home for the highest possible price ASAP

Bought with Lisa C. Sabelhaus • RE/MAX Town Center
"My job is to find and attract mastery-based agents to the office, protect the culture, and make sure everyone is happy! "
tyronetoneytherealtor@gmail.com
4221 Forbes Blvd, Suite 240, Lanham, MD, 20706, United States






