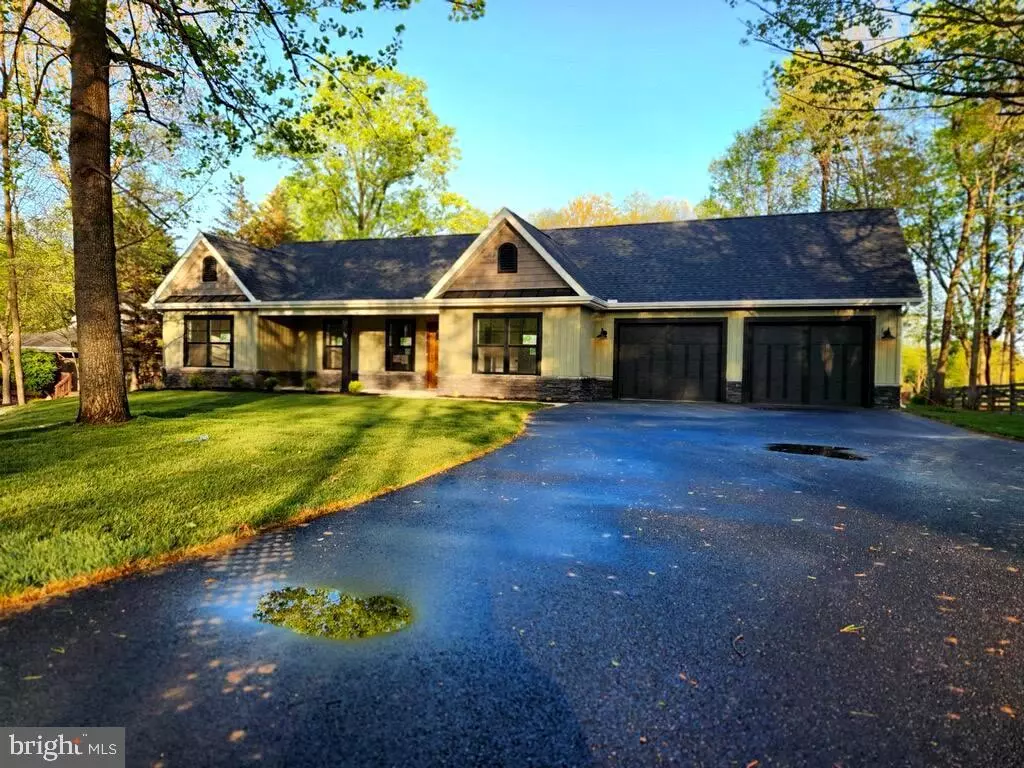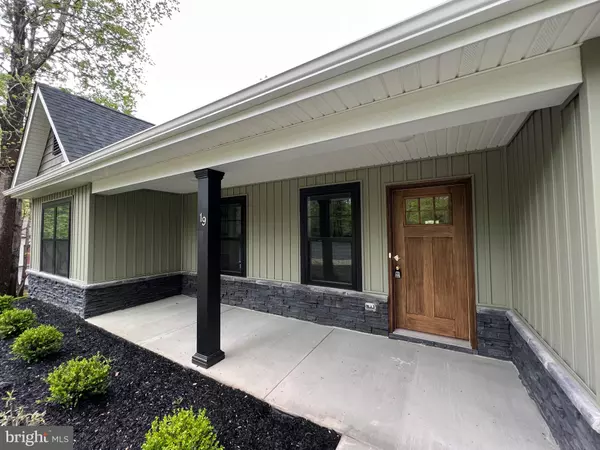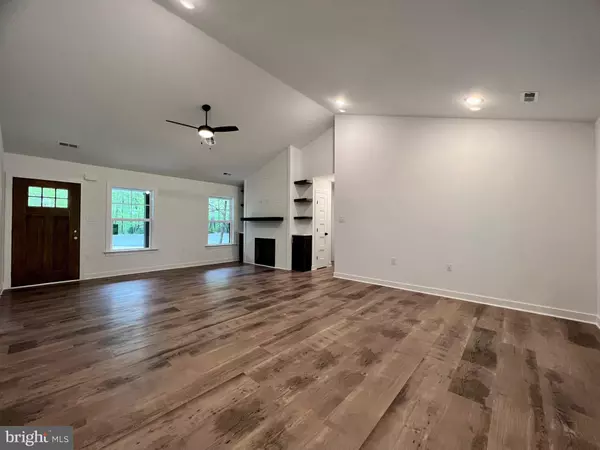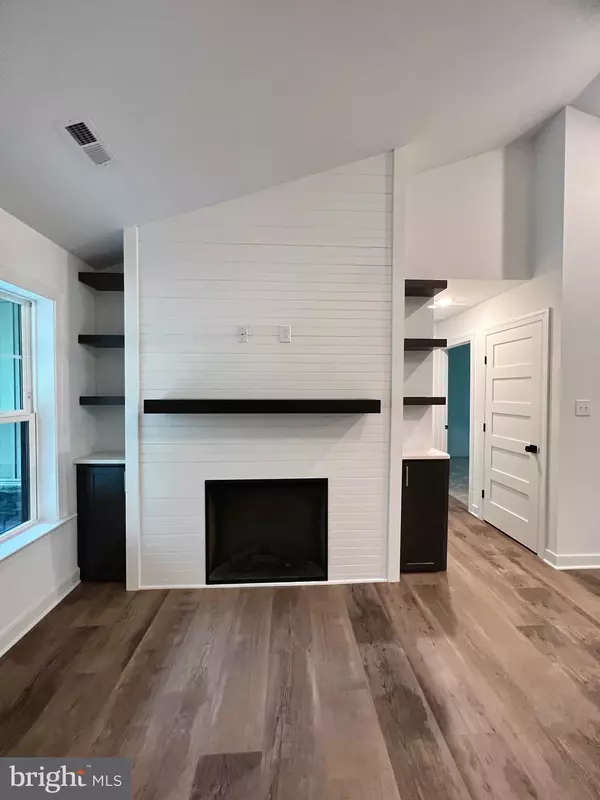$399,000
$414,900
3.8%For more information regarding the value of a property, please contact us for a free consultation.
3 Beds
2 Baths
1,581 SqFt
SOLD DATE : 07/31/2023
Key Details
Sold Price $399,000
Property Type Single Family Home
Sub Type Detached
Listing Status Sold
Purchase Type For Sale
Square Footage 1,581 sqft
Price per Sqft $252
Subdivision The Woods
MLS Listing ID WVBE2018316
Sold Date 07/31/23
Style Ranch/Rambler
Bedrooms 3
Full Baths 2
HOA Fees $66/mo
HOA Y/N Y
Abv Grd Liv Area 1,581
Originating Board BRIGHT
Year Built 2023
Tax Year 2023
Lot Size 0.410 Acres
Acres 0.41
Property Description
*Eligible for Class A Membership
Here it is! This stunning Signature Series home built by Panhandle Homes of Berkeley County is now complete. Tastefully selected finishes are found all throughout this home, from the freshly sodded yard, black framed windows and wood-stained front door to the beautiful shiplap fireplace that greets you as you walk inside.
This home has plenty of space for entertaining, both indoors and out. The open-concept floor plan seamlessly flows from the living area to the dining area and out to the covered front and rear porches.
The primary bedroom is the perfect retreat at the end of your day with plush, upgraded carpet and a large walk in closet. The primary bathroom has wall to wall tile flooring with a double vanity and a large tile shower. With convenience in mind, your laundry will have a dedicated room complete with cabinets and a countertop. Tucked away at the opposite side of this home are bedrooms 2 & 3 along with a full bathroom.
The kitchen is not to be missed as it has cabinet space galore, a large island, pantry, Slate GE appliances and a fantastic view the Woods golf course. Speaking of the view, think of all the hours that you can spend on the huge covered back porch – it is the perfect place to unwind! A large concrete patio connects your back porch to double doors that exit the back of your oversized 2 car garage which has ample space for two cars plus storage. The location is unbeatable, providing breathtaking views and the peacefulness of nature. This home is one of a kind, don't miss your opportunity to see it!
Location
State WV
County Berkeley
Zoning R
Rooms
Main Level Bedrooms 3
Interior
Interior Features Walk-in Closet(s), Upgraded Countertops, Recessed Lighting, Primary Bath(s), Pantry, Kitchen - Island, Floor Plan - Open, Entry Level Bedroom, Ceiling Fan(s), Carpet
Hot Water Electric
Heating Heat Pump(s)
Cooling Heat Pump(s), Central A/C
Fireplaces Number 1
Fireplaces Type Electric
Equipment Built-In Microwave, Dishwasher, Disposal, Icemaker, Oven/Range - Electric, Refrigerator, Stainless Steel Appliances, Water Heater
Fireplace Y
Appliance Built-In Microwave, Dishwasher, Disposal, Icemaker, Oven/Range - Electric, Refrigerator, Stainless Steel Appliances, Water Heater
Heat Source Electric
Laundry Main Floor, Hookup
Exterior
Exterior Feature Porch(es), Patio(s)
Parking Features Additional Storage Area, Garage - Front Entry, Garage Door Opener, Inside Access, Oversized
Garage Spaces 2.0
Water Access N
View Golf Course, Trees/Woods
Roof Type Architectural Shingle
Accessibility 2+ Access Exits, Level Entry - Main
Porch Porch(es), Patio(s)
Attached Garage 2
Total Parking Spaces 2
Garage Y
Building
Lot Description Cul-de-sac, Landscaping, Trees/Wooded
Story 1
Foundation Slab, Passive Radon Mitigation
Sewer Public Sewer
Water Public
Architectural Style Ranch/Rambler
Level or Stories 1
Additional Building Above Grade
New Construction Y
Schools
School District Berkeley County Schools
Others
Senior Community No
Tax ID NO TAX RECORD
Ownership Fee Simple
SqFt Source Estimated
Acceptable Financing Cash, Conventional, FHA, VA, Other
Listing Terms Cash, Conventional, FHA, VA, Other
Financing Cash,Conventional,FHA,VA,Other
Special Listing Condition Standard
Read Less Info
Want to know what your home might be worth? Contact us for a FREE valuation!

Our team is ready to help you sell your home for the highest possible price ASAP

Bought with Lorie J Poole • Potomac Valley Properties, Inc.
"My job is to find and attract mastery-based agents to the office, protect the culture, and make sure everyone is happy! "
tyronetoneytherealtor@gmail.com
4221 Forbes Blvd, Suite 240, Lanham, MD, 20706, United States






