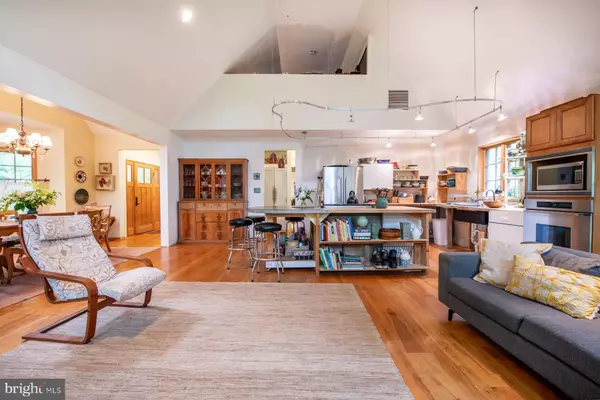$715,000
$699,000
2.3%For more information regarding the value of a property, please contact us for a free consultation.
4 Beds
2 Baths
3,500 SqFt
SOLD DATE : 08/01/2023
Key Details
Sold Price $715,000
Property Type Single Family Home
Sub Type Detached
Listing Status Sold
Purchase Type For Sale
Square Footage 3,500 sqft
Price per Sqft $204
Subdivision None Available
MLS Listing ID PADE2049200
Sold Date 08/01/23
Style Victorian
Bedrooms 4
Full Baths 2
HOA Y/N N
Abv Grd Liv Area 3,500
Originating Board BRIGHT
Year Built 1928
Annual Tax Amount $11,649
Tax Year 2023
Lot Size 0.360 Acres
Acres 0.36
Lot Dimensions 0.00 x 0.00
Property Description
The potential is unlimited in this unique 4/5 bedroom, 2 bath Victorian in coveted Swarthmore Borough. Built in the 1900s, the current owners added a large addition that remains unfinished, providing you with the opportunity to design your own kitchen and baths throughout the house.
As you approach the home, you’ll be greeted by a wide wrap-around covered front porch. And then, wow! You’ll be stunned by the 2-story Great Room that flows from the Entry Hall and Dining Room. Reclaimed Random width Oak flooring starts the appeal. Surrounded by windows, a field stone fireplace (with insert) at the far wall brings you in. The kitchen, although unfinished, is open to the Great Room and currently includes a cooking island with a gas cooktop, plumbing, and a sink located at a back window. However, the wall oven is broken and will require replacement. French doors at the back of the Great Room lead to a screened wooden deck, providing a lovely outdoor space.
On the main floor, there is a small Den off the Entry Hall, which leads to a large unfinished room that has the potential to be converted into a first-floor Primary Suite. This room already has a small full bath and a deep closet, making it an ideal candidate for transformation.
The second floor of the home features two or three bedrooms, while the third floor houses the third bedroom with an ensuite full bath. Additionally, there is an unfinished storage room on the third floor.
An Opened wrap around staircase leads to the backyard French doors and the full Basement. And there’s more opportunity for renovation in the Barn, which is now an office and workshop. Extensive mature landscaping and vegtable garden provides your own private oasis in the borough. Located in the award-winning Wallingford-Swarthmore School district, it’s a short walk to the elementary school, and Swarthmore Borough restaurants, shops and trains. A crushed stone driveway provides off street parking for at least 3 vehicles. Rarely do you get the opportunity to make a home of this size your own without a total rebuild. Bring your contractors and get started!
Location
State PA
County Delaware
Area Swarthmore Boro (10443)
Zoning RESIDENTIAL
Rooms
Other Rooms Dining Room, Primary Bedroom, Bedroom 2, Bedroom 3, Kitchen, Den, Great Room, Loft, Bathroom 2, Bonus Room, Full Bath, Additional Bedroom
Basement Full
Interior
Hot Water Natural Gas
Heating Hot Water
Cooling Central A/C
Fireplaces Number 1
Heat Source Natural Gas
Exterior
Garage Spaces 3.0
Waterfront N
Water Access N
Accessibility None
Parking Type Driveway
Total Parking Spaces 3
Garage N
Building
Story 3
Foundation Other
Sewer Public Sewer
Water Public
Architectural Style Victorian
Level or Stories 3
Additional Building Above Grade, Below Grade
New Construction N
Schools
High Schools Strath Haven
School District Wallingford-Swarthmore
Others
Senior Community No
Tax ID 43-00-01223-00
Ownership Fee Simple
SqFt Source Assessor
Special Listing Condition Standard
Read Less Info
Want to know what your home might be worth? Contact us for a FREE valuation!

Our team is ready to help you sell your home for the highest possible price ASAP

Bought with Heidi O Foggo • Compass RE

"My job is to find and attract mastery-based agents to the office, protect the culture, and make sure everyone is happy! "
tyronetoneytherealtor@gmail.com
4221 Forbes Blvd, Suite 240, Lanham, MD, 20706, United States






