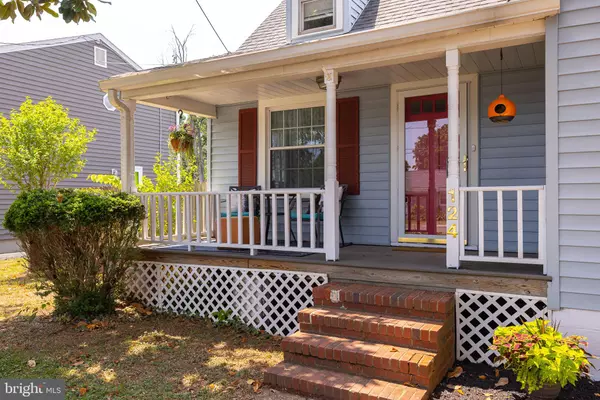$445,000
$430,000
3.5%For more information regarding the value of a property, please contact us for a free consultation.
3 Beds
2 Baths
1,287 SqFt
SOLD DATE : 08/03/2023
Key Details
Sold Price $445,000
Property Type Single Family Home
Sub Type Detached
Listing Status Sold
Purchase Type For Sale
Square Footage 1,287 sqft
Price per Sqft $345
Subdivision Phillips
MLS Listing ID VAST2022148
Sold Date 08/03/23
Style Cape Cod
Bedrooms 3
Full Baths 2
HOA Y/N N
Abv Grd Liv Area 1,287
Originating Board BRIGHT
Year Built 1950
Annual Tax Amount $2,860
Tax Year 2022
Lot Size 0.500 Acres
Acres 0.5
Property Description
Welcome home to 124 Greenway Street! This gorgeous cape cod has the most amazing backyard oasis! Perfect for the pool lover and hobbyist! In ground cement pool with diving board and dreamy cabana, 2 enormous detached garages, dog run area or potential driveway to back garages. Inside is picture perfect, stylish, and updated. You'll love the original hardwood floors, updated bathrooms & charming kitchen with butcher block counters and island and some high-end touches. The kitchen is complete with dining and entertaining space, and a great pantry with ready-to-grab snacks and drinks for the pool. Main level primary bedroom is light-filled and chic with en suite bathroom- shower and great soaking tub! On the main level you will also find the 2nd full bath and cozy family room. Upstairs this great home has a vanity area and 2 additional bedrooms. With the pool & cabana space, you'll also enjoy the 2nd detached and insulated garage set up to entertain outside with the bays open and a space for movies! A cape cod wouldn't be complete without a cute front porch to sit and enjoy the mature flowering magnolias! This home will bring lots of pride of ownership and great home entertainment fun!
The current owners can't wait to see who gets to take over at this beloved home and make more memories! Schedule a tour and see yourself here.
Location
State VA
County Stafford
Zoning R1
Rooms
Other Rooms Living Room, Dining Room, Primary Bedroom, Sitting Room, Bedroom 2, Bedroom 3, Kitchen, Laundry, Bathroom 2, Primary Bathroom
Basement Full, Connecting Stairway, Unfinished, Windows
Main Level Bedrooms 1
Interior
Interior Features Combination Kitchen/Dining
Hot Water Electric
Heating Radiator, Central
Cooling Central A/C, Window Unit(s)
Equipment Built-In Microwave, Dishwasher, Disposal, Dryer, Washer, Water Heater, Stove, Stainless Steel Appliances, Refrigerator, Six Burner Stove, Range Hood
Furnishings Partially
Fireplace N
Window Features Double Pane
Appliance Built-In Microwave, Dishwasher, Disposal, Dryer, Washer, Water Heater, Stove, Stainless Steel Appliances, Refrigerator, Six Burner Stove, Range Hood
Heat Source Oil, Electric
Exterior
Exterior Feature Patio(s), Porch(es)
Parking Features Garage - Front Entry, Garage - Side Entry
Garage Spaces 10.0
Fence Fully, Rear, Other
Pool In Ground
Water Access N
Roof Type Shingle,Asphalt
Accessibility None
Porch Patio(s), Porch(es)
Total Parking Spaces 10
Garage Y
Building
Lot Description Level, Private, Rear Yard
Story 3
Foundation Block
Sewer Public Sewer
Water Public
Architectural Style Cape Cod
Level or Stories 3
Additional Building Above Grade, Below Grade
New Construction N
Schools
School District Stafford County Public Schools
Others
Senior Community No
Tax ID 54D 3 3 65
Ownership Fee Simple
SqFt Source Estimated
Security Features Main Entrance Lock,Smoke Detector
Special Listing Condition Standard
Read Less Info
Want to know what your home might be worth? Contact us for a FREE valuation!

Our team is ready to help you sell your home for the highest possible price ASAP

Bought with Richard M Degory • Samson Properties
"My job is to find and attract mastery-based agents to the office, protect the culture, and make sure everyone is happy! "
tyronetoneytherealtor@gmail.com
4221 Forbes Blvd, Suite 240, Lanham, MD, 20706, United States






