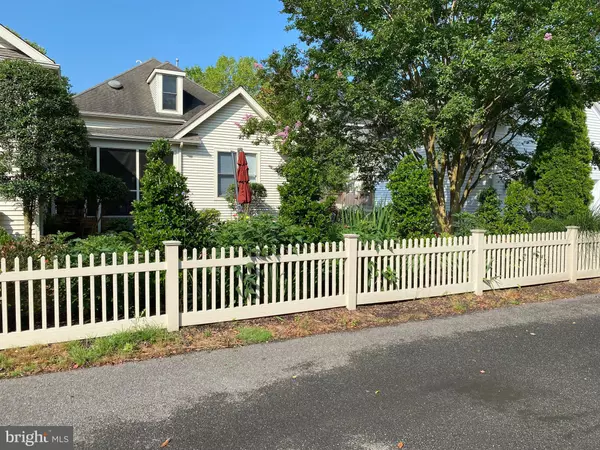$699,000
$699,000
For more information regarding the value of a property, please contact us for a free consultation.
4 Beds
3 Baths
2,268 SqFt
SOLD DATE : 08/04/2023
Key Details
Sold Price $699,000
Property Type Single Family Home
Sub Type Detached
Listing Status Sold
Purchase Type For Sale
Square Footage 2,268 sqft
Price per Sqft $308
Subdivision Cooke'S Hope Village
MLS Listing ID MDTA2005744
Sold Date 08/04/23
Style Cape Cod
Bedrooms 4
Full Baths 3
HOA Fees $216/ann
HOA Y/N Y
Abv Grd Liv Area 2,268
Originating Board BRIGHT
Year Built 2003
Annual Tax Amount $6,148
Tax Year 2022
Lot Size 9,412 Sqft
Acres 0.22
Property Description
This charming 4-bedroom 3-bath Cape Cod is a rare find in Cooke's Hope. From its front porch, overlooking a low-traffic corner lot, this home is headquarters for access to an array of local amenities. Various shopping and dining destinations are within comfortable driving distance. Whether you are approaching the house, or looking out from within, the attractively landscaped yard with a choice selection of plants and greenery is a daily pleasure. The welcoming wrap-around front porch is open-air for maximum breeze flow, while the back porch is screened for privacy. Your outdoor furniture transforms the pavers patio into an extension of the home, perfect for mid-day gatherings and evening nightcaps. As you step inside from the Welcome mat, touches of lifestyle value will let you know you're home. Mirage White Oak hardwoods exude a legacy feel in the entryway, living areas, and kitchen, beneath stylish recessed lighting. The freshly painted neutral color palette offers maximum styling freedom. The large gourmet kitchen features inspiring counter space and brand new stainless-steel appliances with infusion cooktop, configured for attractive efficiency. The primary bedroom, with updated cabinetry and granite in ensuite bath, is conveniently located on the main floor, offering welcome respite as the days begin. The other 3 bedrooms, unique and quiet, offer the luxury of private space. Upstairs, a full bath was added including hardwood floors in bedrooms, sitting area and hallways. A driveway with ample accommodation for two vehicles leads to an attached two-car garage. Desirable Cooke's Hope amenity-rich community featuring extensive, beautifully landscaped open space system with miles of walking paths, fitness center, tennis courts, wildlife sanctuary ponds, picnic pavilion, dog park, water access and dock. Open the front door to a pleasant new life here in Easton. Schedule a private showing today.
Location
State MD
County Talbot
Zoning RESIDENTIAL
Rooms
Other Rooms Living Room, Dining Room, Primary Bedroom, Sitting Room, Kitchen, Full Bath, Additional Bedroom
Main Level Bedrooms 3
Interior
Interior Features Floor Plan - Open, Primary Bath(s), Ceiling Fan(s), Carpet, Entry Level Bedroom, Formal/Separate Dining Room, Kitchen - Gourmet, Recessed Lighting, Upgraded Countertops, Window Treatments, Wood Floors
Hot Water Electric
Heating Heat Pump(s)
Cooling Central A/C
Flooring Hardwood, Carpet
Fireplaces Number 1
Fireplaces Type Screen
Equipment Washer, Dryer, Dishwasher, Exhaust Fan, Disposal, Refrigerator, Icemaker, Stove
Fireplace Y
Window Features Screens,Bay/Bow
Appliance Washer, Dryer, Dishwasher, Exhaust Fan, Disposal, Refrigerator, Icemaker, Stove
Heat Source Electric
Laundry Main Floor, Has Laundry, Washer In Unit, Dryer In Unit
Exterior
Exterior Feature Porch(es), Patio(s), Screened, Wrap Around
Parking Features Garage - Rear Entry, Garage Door Opener, Inside Access
Garage Spaces 2.0
Fence Rear
Amenities Available Pier/Dock, Fitness Center, Jog/Walk Path, Tennis Courts, Community Center
Water Access N
View Trees/Woods, Garden/Lawn
Roof Type Architectural Shingle
Accessibility None
Porch Porch(es), Patio(s), Screened, Wrap Around
Attached Garage 2
Total Parking Spaces 2
Garage Y
Building
Lot Description Corner, Landscaping
Story 2
Foundation Slab
Sewer Public Sewer
Water Public
Architectural Style Cape Cod
Level or Stories 2
Additional Building Above Grade, Below Grade
New Construction N
Schools
School District Talbot County Public Schools
Others
Pets Allowed Y
HOA Fee Include Lawn Care Front,Snow Removal,Trash,Common Area Maintenance
Senior Community No
Tax ID 2101091832
Ownership Fee Simple
SqFt Source Assessor
Acceptable Financing Conventional, FHA, VA, USDA
Horse Property N
Listing Terms Conventional, FHA, VA, USDA
Financing Conventional,FHA,VA,USDA
Special Listing Condition Standard
Pets Allowed No Pet Restrictions
Read Less Info
Want to know what your home might be worth? Contact us for a FREE valuation!

Our team is ready to help you sell your home for the highest possible price ASAP

Bought with Robert D Lacaze • TTR Sotheby's International Realty
"My job is to find and attract mastery-based agents to the office, protect the culture, and make sure everyone is happy! "
tyronetoneytherealtor@gmail.com
4221 Forbes Blvd, Suite 240, Lanham, MD, 20706, United States


