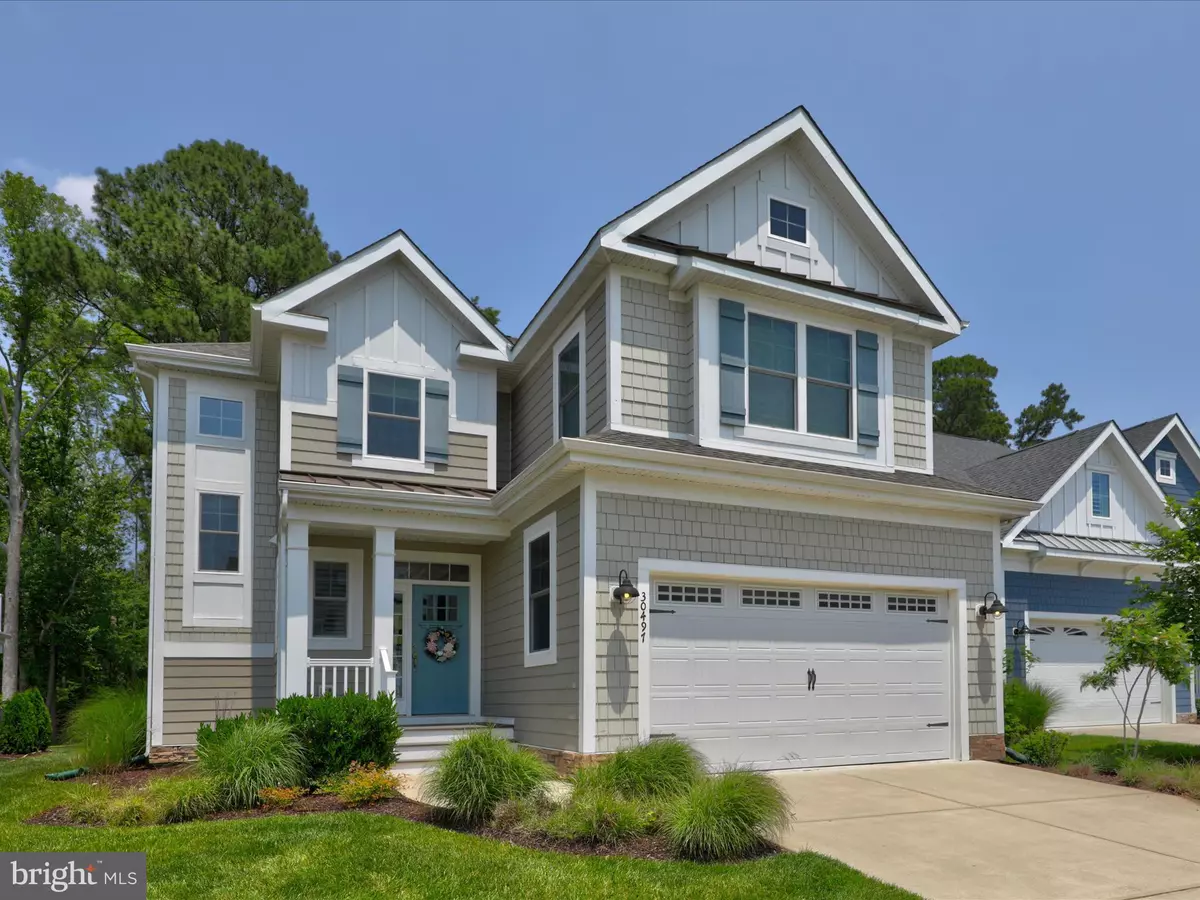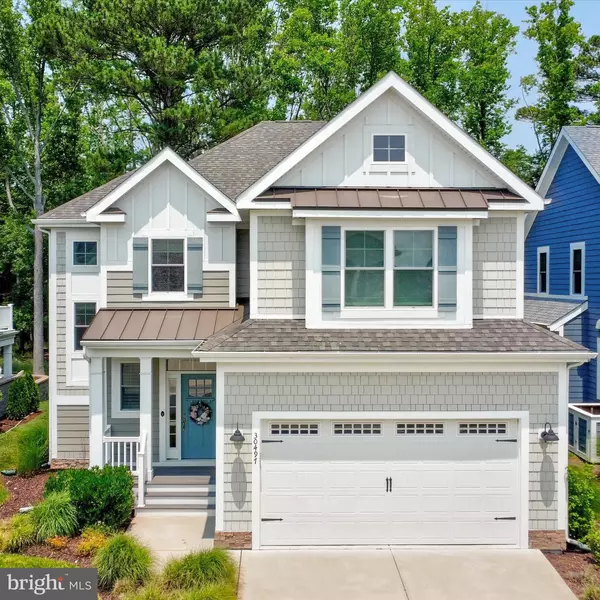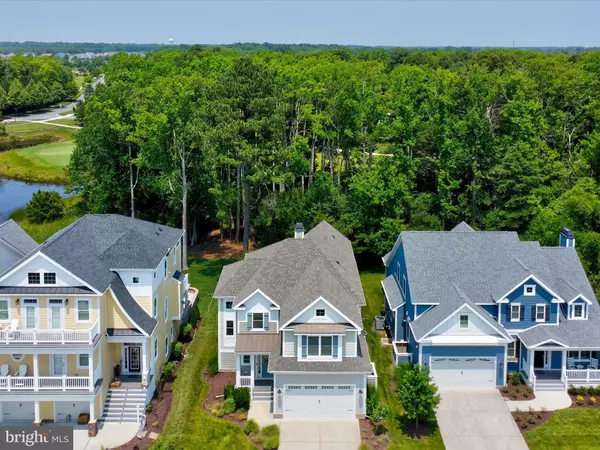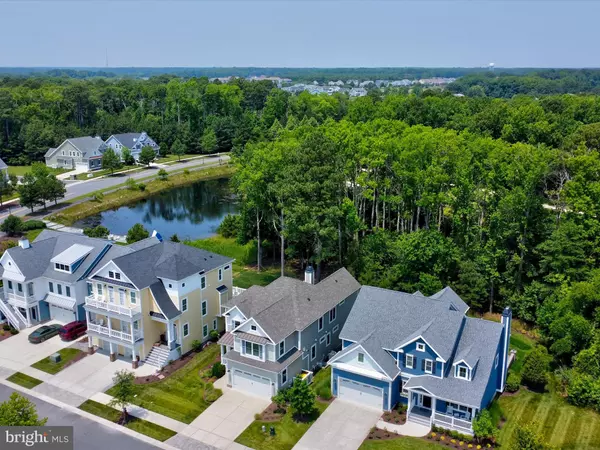$1,065,000
$1,050,000
1.4%For more information regarding the value of a property, please contact us for a free consultation.
4 Beds
4 Baths
3,000 SqFt
SOLD DATE : 08/08/2023
Key Details
Sold Price $1,065,000
Property Type Single Family Home
Sub Type Detached
Listing Status Sold
Purchase Type For Sale
Square Footage 3,000 sqft
Price per Sqft $355
Subdivision Bayside
MLS Listing ID DESU2043186
Sold Date 08/08/23
Style Coastal,Cottage
Bedrooms 4
Full Baths 3
Half Baths 1
HOA Fees $347/qua
HOA Y/N Y
Abv Grd Liv Area 3,000
Originating Board BRIGHT
Year Built 2017
Annual Tax Amount $1,825
Tax Year 2022
Lot Size 5,663 Sqft
Acres 0.13
Lot Dimensions 50.00 x 126.00
Property Description
Welcome to this impeccably appointed Schell Brothers Coastal Style Cottage home in the prestigious Bayside Resort Golf Club Community. The open concept floor plan is bathed in loads of natural light and enjoys a peaceful wooded setting. The professionally designed gourmet kitchen is an entertainer's dream with upgraded quartz countertops, stainless steel appliances, gas cooktop, and convection wall oven. There is a large dining area and plenty of storage in this dream kitchen. Just off the living area, there is a spacious first floor owner's suite with 2 large walk-in closets, large windows and a beautiful ensuite bath. There is a cozy gas fireplace in the great room and floor to ceiling windows. The 2 story great room opens to a roomy deck with a view of a pond and the private wooded rear yard. Upstairs you will find a cozy reading nook, a recently completed Bonus Room with an abundance of windows, and a split heat/air conditioning unit. There are 3 additional bedrooms, 2 full bathrooms and another sitting room/tv room/loft area. Being sold furnished with a few exclusions. Bayside residents enjoy many amenities including 4 outdoor pools, tennis, pickleball and basketball courts. The Health and Aquatic Center has a large heated indoor pool, hot tub, saunas, a state-of-the-art fitness facility, and a fresh juice/sandwich bar. There is a beach shuttle to Fenwick State Park, just 5 miles away. Enjoy kayaking and SUP on the Assawoman Bay. Enjoy live entertainment at the Freeman Arts Pavilion. The 18 hole Jack Nicklaus Signature Golf Course is rated #1 in Delaware. There is a one-time non refundable deposit of $7500 for the mandatory Sports Membership with an annual fee of $2,940.
Now is the time to live your best life in Bayside!
Location
State DE
County Sussex
Area Baltimore Hundred (31001)
Zoning MR
Rooms
Other Rooms Dining Room, Primary Bedroom, Bedroom 3, Bedroom 4, Kitchen, Foyer, Great Room, Laundry, Loft, Other, Storage Room, Primary Bathroom, Full Bath, Half Bath
Main Level Bedrooms 1
Interior
Interior Features Carpet, Ceiling Fan(s), Dining Area, Entry Level Bedroom, Floor Plan - Open, Kitchen - Gourmet, Kitchen - Island, Primary Bath(s), Pantry, Recessed Lighting, Tub Shower, Upgraded Countertops, Walk-in Closet(s), Wood Floors, Other
Hot Water Propane
Heating Heat Pump - Gas BackUp
Cooling Central A/C
Flooring Carpet, Hardwood, Tile/Brick
Fireplaces Number 1
Fireplaces Type Mantel(s), Gas/Propane
Equipment Built-In Microwave, Cooktop, Dishwasher, Disposal, Dryer, Oven - Wall, Oven/Range - Gas, Range Hood, Refrigerator, Stainless Steel Appliances, Washer, Water Heater
Furnishings Yes
Fireplace Y
Appliance Built-In Microwave, Cooktop, Dishwasher, Disposal, Dryer, Oven - Wall, Oven/Range - Gas, Range Hood, Refrigerator, Stainless Steel Appliances, Washer, Water Heater
Heat Source Electric, Propane - Owned
Laundry Main Floor
Exterior
Exterior Feature Deck(s), Porch(es)
Parking Features Garage - Front Entry, Inside Access
Garage Spaces 4.0
Amenities Available Basketball Courts, Bike Trail, Club House, Common Grounds, Convenience Store, Community Center, Fitness Center, Golf Club, Golf Course, Jog/Walk Path, Non-Lake Recreational Area, Pier/Dock, Pool - Indoor, Pool - Outdoor, Racquet Ball, Recreational Center, Tennis Courts, Tot Lots/Playground, Water/Lake Privileges, Other
Water Access N
View Pond, Trees/Woods, Garden/Lawn
Roof Type Architectural Shingle
Street Surface Paved
Accessibility None
Porch Deck(s), Porch(es)
Attached Garage 2
Total Parking Spaces 4
Garage Y
Building
Lot Description Front Yard, Landscaping, Backs - Open Common Area, Backs to Trees, Rear Yard
Story 2
Foundation Crawl Space, Other
Sewer Public Sewer
Water Public
Architectural Style Coastal, Cottage
Level or Stories 2
Additional Building Above Grade, Below Grade
Structure Type 2 Story Ceilings,9'+ Ceilings,Tray Ceilings
New Construction N
Schools
School District Indian River
Others
HOA Fee Include Common Area Maintenance,Management,Pier/Dock Maintenance,Pool(s),Recreation Facility,Road Maintenance,Other
Senior Community No
Tax ID 533-19.00-1537.00
Ownership Fee Simple
SqFt Source Assessor
Acceptable Financing Cash, Conventional, FHA, USDA, VA
Listing Terms Cash, Conventional, FHA, USDA, VA
Financing Cash,Conventional,FHA,USDA,VA
Special Listing Condition Standard
Read Less Info
Want to know what your home might be worth? Contact us for a FREE valuation!

Our team is ready to help you sell your home for the highest possible price ASAP

Bought with JOHN KLEINSTUBER • JOHN KLEINSTUBER AND ASSOC INC
"My job is to find and attract mastery-based agents to the office, protect the culture, and make sure everyone is happy! "
tyronetoneytherealtor@gmail.com
4221 Forbes Blvd, Suite 240, Lanham, MD, 20706, United States






