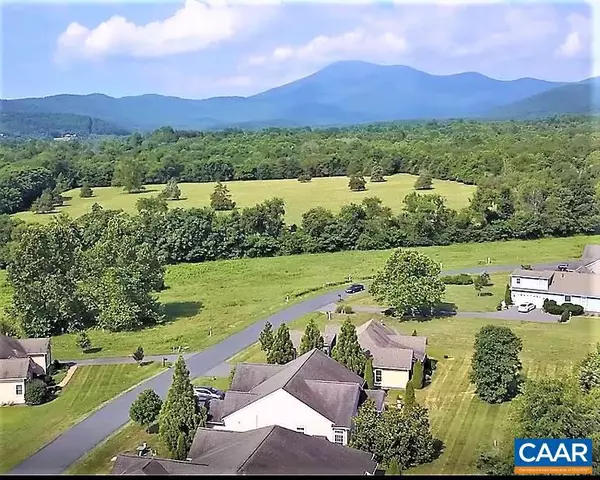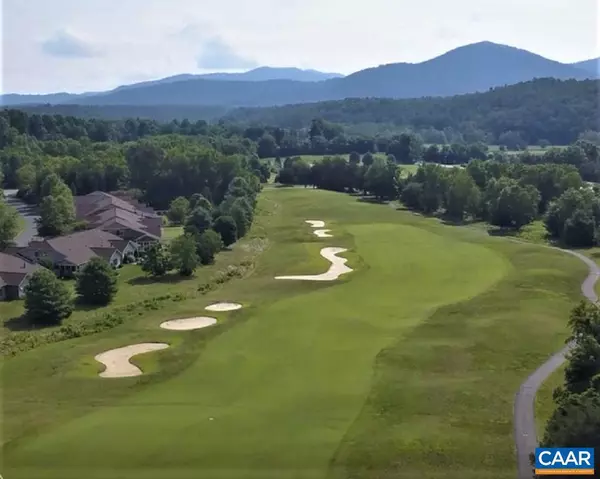$690,554
$610,975
13.0%For more information regarding the value of a property, please contact us for a free consultation.
4 Beds
2 Baths
2,316 SqFt
SOLD DATE : 08/10/2023
Key Details
Sold Price $690,554
Property Type Single Family Home
Sub Type Detached
Listing Status Sold
Purchase Type For Sale
Square Footage 2,316 sqft
Price per Sqft $298
Subdivision Unknown
MLS Listing ID 626679
Sold Date 08/10/23
Style Bungalow,Ranch/Rambler
Bedrooms 4
Full Baths 2
HOA Fees $133/qua
HOA Y/N Y
Abv Grd Liv Area 2,316
Originating Board CAAR
Year Built 2023
Annual Tax Amount $2,520
Tax Year 2021
Lot Size 0.390 Acres
Acres 0.39
Property Description
To be built. This home is a perfect blend of elegance, style, craftsmanship and low maintenance, main level living. Enjoy the amenities of the Resort and the breathtaking views. Just a short walk to the Shops and Restaurants in the Village of Nellysford and to the Stoney Creek Clubhouse. Four bedrooms, two baths on the main level. Bedroom 4 can also be a study for those who are now working remotely. Bonus Room above the garage is a perfect spot for the home gym, art studio, or an additional office. Great selection of home sites to have your dream home built by Oaktree Builders. Incredible mountain/golf views. Only 20 minutes from Crozet/I-64 and 35 minutes from Charlottesville. Stone Orchard HOA is $400 per quarter and WPOA is $1969 annually. Available homesites are 13,14, and 10. All others are pending or under deposit.,Birch Cabinets,Fireplace in Great Room
Location
State VA
County Nelson
Zoning RPC
Rooms
Other Rooms Dining Room, Primary Bedroom, Kitchen, Foyer, Great Room, Laundry, Bonus Room, Primary Bathroom, Full Bath, Additional Bedroom
Main Level Bedrooms 4
Interior
Interior Features Walk-in Closet(s), Kitchen - Island, Pantry, Entry Level Bedroom, Primary Bath(s)
Heating Central, Heat Pump(s)
Cooling Central A/C, Heat Pump(s)
Flooring Laminated
Fireplaces Number 1
Fireplaces Type Gas/Propane
Equipment Washer/Dryer Hookups Only, Dishwasher, Disposal, Microwave, Refrigerator
Fireplace Y
Window Features Double Hung,Insulated
Appliance Washer/Dryer Hookups Only, Dishwasher, Disposal, Microwave, Refrigerator
Exterior
Parking Features Other
Amenities Available Tot Lots/Playground, Security, Bar/Lounge, Beach, Club House, Dining Rooms, Exercise Room, Golf Club, Guest Suites, Lake, Meeting Room, Newspaper Service, Picnic Area, Swimming Pool, Horse Trails, Sauna, Tennis Courts, Jog/Walk Path
View Trees/Woods
Roof Type Composite
Accessibility None
Garage Y
Building
Lot Description Sloping, Partly Wooded
Story 1
Foundation Block, Slab, Passive Radon Mitigation
Sewer Public Sewer
Water Community
Architectural Style Bungalow, Ranch/Rambler
Level or Stories 1
Additional Building Above Grade, Below Grade
Structure Type High,Vaulted Ceilings,Cathedral Ceilings
New Construction Y
Schools
Elementary Schools Rockfish
Middle Schools Nelson
High Schools Nelson
School District Nelson County Public Schools
Others
HOA Fee Include Common Area Maintenance,Pool(s),Management,Reserve Funds,Road Maintenance,Snow Removal,Lawn Maintenance
Ownership Other
Security Features Security System,Carbon Monoxide Detector(s),Smoke Detector
Special Listing Condition Standard
Read Less Info
Want to know what your home might be worth? Contact us for a FREE valuation!

Our team is ready to help you sell your home for the highest possible price ASAP

Bought with TIM HESS • WINTERGREEN REALTY, LLC
"My job is to find and attract mastery-based agents to the office, protect the culture, and make sure everyone is happy! "
tyronetoneytherealtor@gmail.com
4221 Forbes Blvd, Suite 240, Lanham, MD, 20706, United States





