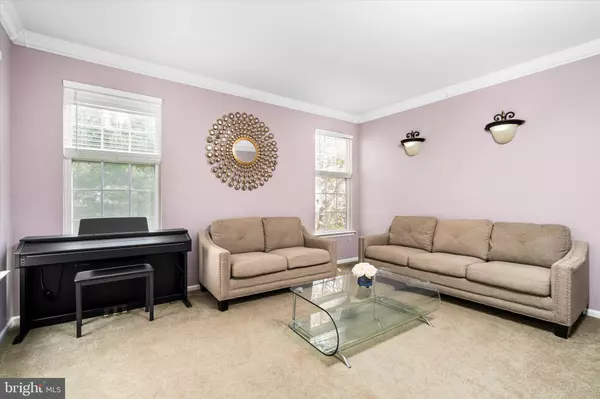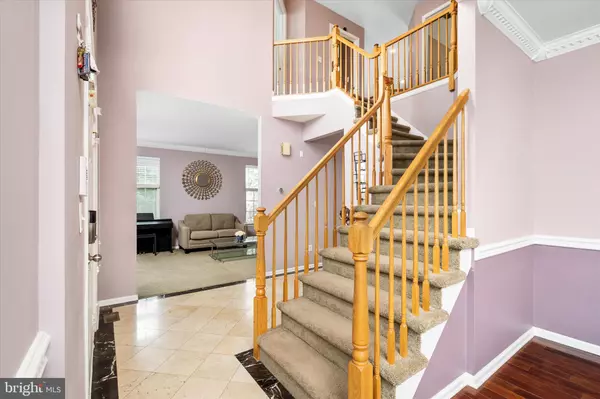$650,000
$649,900
For more information regarding the value of a property, please contact us for a free consultation.
4 Beds
3 Baths
2,426 SqFt
SOLD DATE : 08/17/2023
Key Details
Sold Price $650,000
Property Type Single Family Home
Sub Type Detached
Listing Status Sold
Purchase Type For Sale
Square Footage 2,426 sqft
Price per Sqft $267
Subdivision Rennaisance
MLS Listing ID NJMX2004512
Sold Date 08/17/23
Style Colonial
Bedrooms 4
Full Baths 2
Half Baths 1
HOA Fees $125/mo
HOA Y/N Y
Abv Grd Liv Area 2,426
Originating Board BRIGHT
Year Built 2002
Annual Tax Amount $15,145
Tax Year 2022
Lot Size 8,442 Sqft
Acres 0.19
Lot Dimensions 0.00 x 0.00
Property Description
This stunning home boasts the largest Cambridge model in the prestigious Renaissance community and is located on one of the largest lots. As you approach the brick front, you'll appreciate the North East facing orientation that provides plenty of natural light throughout the day. Step inside and be greeted by a grand two-story foyer featuring marble flooring that leads to the formal dining room with hardwood flooring and an elegant living room, bright and spacious with upgraded carpeting. The cozy family room is perfect for relaxing with its gas fireplace and upgraded carpeting, while the kitchen is a chef's dream, featuring upgraded tiles, newer stainless-steel appliances, a central island, 42" cabinets, granite countertops, and sliding doors leading to the deck. A convenient powder room finishes off the first floor. The primary bedroom is a true oasis, complete with a tray ceiling, sitting room, and large walk-in closet with a custom-built California closet. The luxurious master bath features dual sinks, a large soaking tub, and upgraded tiles. Three additional bedrooms share the hall bath, which also features dual sinks and upgraded tiles. Ceiling fans in all bedrooms ensure maximum comfort, and the HVAC was upgraded in 2022, while the hot water heater was replaced in 2014. An additional feature of this home is an EV charging post for electric vehicle owners. The garage has shelves, providing ample storage space. All three bedrooms feature closets with shelves for added storage space. This house also features glass doors to access the washer and dryer for a modern touch. The finished basement provides additional living space for entertainment, a home office, or a gym. This home is an excellent opportunity to experience luxury living in a sought-after community. Don't miss the chance to make it your own! Close to shopping and major roads!
Location
State NJ
County Middlesex
Area North Brunswick Twp (21214)
Zoning PUD2
Rooms
Other Rooms Living Room, Dining Room, Primary Bedroom, Bedroom 2, Bedroom 3, Kitchen, Family Room, Bedroom 1
Basement Fully Finished
Interior
Interior Features Breakfast Area, Built-Ins, Carpet, Ceiling Fan(s), Dining Area, Kitchen - Eat-In, Primary Bath(s), Pantry, Tub Shower, Upgraded Countertops, Walk-in Closet(s), Wood Floors
Hot Water Electric
Heating Forced Air
Cooling Central A/C
Flooring Carpet, Ceramic Tile, Hardwood
Fireplaces Number 1
Fireplaces Type Gas/Propane
Fireplace Y
Heat Source Natural Gas
Exterior
Exterior Feature Deck(s)
Parking Features Garage - Front Entry, Garage Door Opener, Inside Access
Garage Spaces 2.0
Water Access N
Accessibility None
Porch Deck(s)
Attached Garage 2
Total Parking Spaces 2
Garage Y
Building
Story 2
Foundation Concrete Perimeter
Sewer Public Sewer
Water Public
Architectural Style Colonial
Level or Stories 2
Additional Building Above Grade, Below Grade
Structure Type Tray Ceilings
New Construction N
Schools
Middle Schools Linwood M.S.
High Schools North Brunswick Township H.S.
School District North Brunswick Township Public Schools
Others
Senior Community No
Tax ID 14-00148 06-00014
Ownership Fee Simple
SqFt Source Assessor
Acceptable Financing Cash, FHA, Conventional
Listing Terms Cash, FHA, Conventional
Financing Cash,FHA,Conventional
Special Listing Condition Standard
Read Less Info
Want to know what your home might be worth? Contact us for a FREE valuation!

Our team is ready to help you sell your home for the highest possible price ASAP

Bought with Charan Bajwa • RE/MAX One
"My job is to find and attract mastery-based agents to the office, protect the culture, and make sure everyone is happy! "
tyronetoneytherealtor@gmail.com
4221 Forbes Blvd, Suite 240, Lanham, MD, 20706, United States






