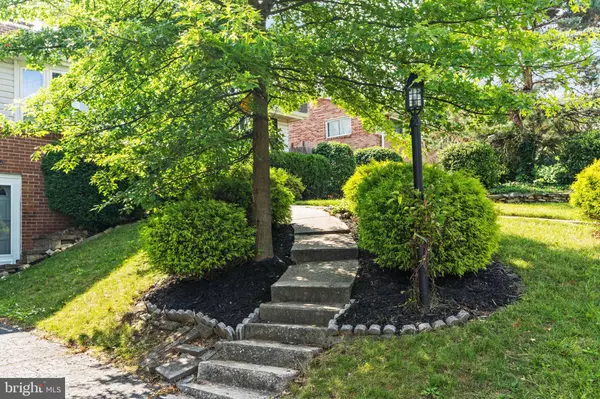$275,000
$275,000
For more information regarding the value of a property, please contact us for a free consultation.
3 Beds
2 Baths
1,788 SqFt
SOLD DATE : 08/11/2023
Key Details
Sold Price $275,000
Property Type Single Family Home
Sub Type Detached
Listing Status Sold
Purchase Type For Sale
Square Footage 1,788 sqft
Price per Sqft $153
Subdivision Hollywood Heights
MLS Listing ID PAYK2043820
Sold Date 08/11/23
Style Ranch/Rambler
Bedrooms 3
Full Baths 2
HOA Y/N N
Abv Grd Liv Area 1,288
Originating Board BRIGHT
Year Built 1957
Annual Tax Amount $4,175
Tax Year 2022
Lot Size 7,980 Sqft
Acres 0.18
Property Description
Located in the highly desirable York Suburban School District, welcome to 1211 Midland Ave!
With its fantastic location near I83, shopping, and more, this property offers both convenience and comfort.
This 3 bedroom, 2 bath ranch style home in the Hollywood Heights neighborhood is ready and waiting for its new owner! Enjoy single-level living in this spacious rancher complete with large living areas and bedrooms.
Relax in the cozy living room, complete with a gas burning fireplace, hardwood floors and large windows that flood the room with natural light!
Whether you're preparing a quick breakfast or hosting a dinner party, this sizeable kitchen (complete with new stainless steel appliances and oversized gas range) is sure to inspire culinary delights. If that wasn't enough, you have a fully functional range in the basement for additional cooking space!
The partially finished basement, complete with full bath and second fireplace (wood burning), provides ample space for an office, playroom, game room or even additional bedroom!
Step outside and enjoy the outdoor spaces this property has to offer. Relax and entertain on the patio, perfect for summer barbecues or enjoying a morning cup of coffee. Beautiful mature trees and a fully fenced backyard ensure ample privacy on all sides! One of the many highlights of this home is the new HVAC system, ensuring year-round comfort and energy efficiency.
All that's left is for you to do is move right in and make 1211 Midland Ave. your new home sweet home!
Location
State PA
County York
Area Spring Garden Twp (15248)
Zoning RESIDENTIAL
Rooms
Other Rooms Living Room, Dining Room, Bedroom 2, Bedroom 3, Kitchen, Bedroom 1
Basement Partially Finished, Walkout Level, Full, Outside Entrance
Main Level Bedrooms 3
Interior
Interior Features Formal/Separate Dining Room, Kitchen - Eat-In, Ceiling Fan(s), Dining Area, Entry Level Bedroom, Family Room Off Kitchen, Stove - Wood, Wood Floors, Other
Hot Water Electric
Heating Forced Air
Cooling Central A/C
Flooring Hardwood, Ceramic Tile, Vinyl
Fireplaces Number 2
Fireplaces Type Wood, Gas/Propane
Equipment Dishwasher, Refrigerator, Stainless Steel Appliances, Stove, Washer, Dryer
Fireplace Y
Appliance Dishwasher, Refrigerator, Stainless Steel Appliances, Stove, Washer, Dryer
Heat Source Natural Gas
Exterior
Exterior Feature Patio(s), Porch(es)
Parking Features Garage - Front Entry
Garage Spaces 1.0
Fence Fully, Wood, Rear
Water Access N
Roof Type Asphalt,Shingle
Accessibility 2+ Access Exits
Porch Patio(s), Porch(es)
Attached Garage 1
Total Parking Spaces 1
Garage Y
Building
Story 1
Foundation Block
Sewer Public Sewer
Water Public
Architectural Style Ranch/Rambler
Level or Stories 1
Additional Building Above Grade, Below Grade
New Construction N
Schools
Elementary Schools Valley View
Middle Schools York Suburban
High Schools York Suburban
School District York Suburban
Others
Senior Community No
Tax ID 48-000-18-0234-00-00000
Ownership Fee Simple
SqFt Source Assessor
Acceptable Financing Cash, Conventional, FHA, VA
Listing Terms Cash, Conventional, FHA, VA
Financing Cash,Conventional,FHA,VA
Special Listing Condition Standard
Read Less Info
Want to know what your home might be worth? Contact us for a FREE valuation!

Our team is ready to help you sell your home for the highest possible price ASAP

Bought with Ada I. Rivera • Home 1st Realty
"My job is to find and attract mastery-based agents to the office, protect the culture, and make sure everyone is happy! "
tyronetoneytherealtor@gmail.com
4221 Forbes Blvd, Suite 240, Lanham, MD, 20706, United States






