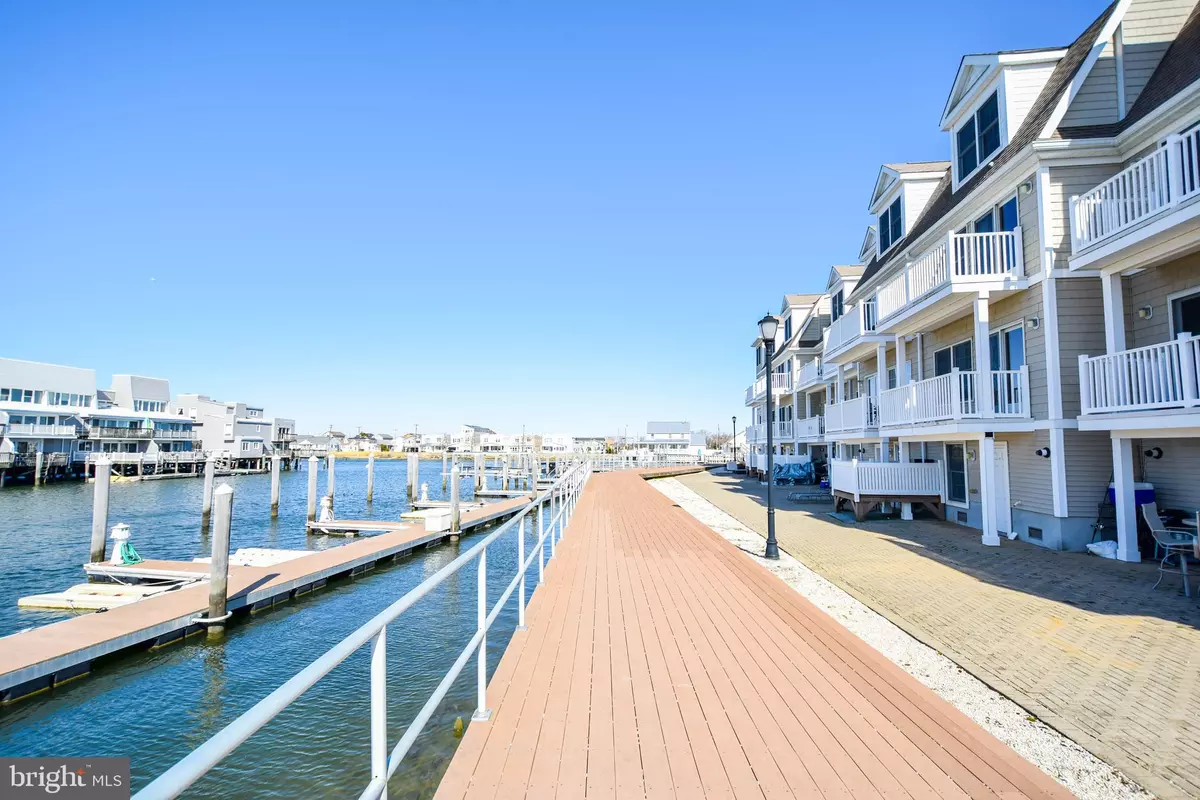$575,000
$599,000
4.0%For more information regarding the value of a property, please contact us for a free consultation.
3 Beds
3 Baths
2,114 SqFt
SOLD DATE : 08/11/2023
Key Details
Sold Price $575,000
Property Type Townhouse
Sub Type End of Row/Townhouse
Listing Status Sold
Purchase Type For Sale
Square Footage 2,114 sqft
Price per Sqft $271
Subdivision Chelsea View
MLS Listing ID NJAC2007384
Sold Date 08/11/23
Style Other
Bedrooms 3
Full Baths 2
Half Baths 1
HOA Fees $575/mo
HOA Y/N Y
Abv Grd Liv Area 2,114
Originating Board BRIGHT
Year Built 2006
Annual Tax Amount $11,232
Tax Year 2022
Lot Dimensions 0.00 x 0.00
Property Description
Spectacular three-bedroom, 2.5-bath townhome directly on the water. Enjoy the sunrise and sunset and the skylines of Atlantic City. This townhome has all the amenities to enjoy beach and bay life: boating, kayaking, swimming, and paddle boarding—decks on each floor. In addition, the unit comes with an oversized garage that includes a storage area. Open floor plan to entertain your guests for dining, relaxing by the fireplace, or game night. Chelsea View is within walking distance of the boardwalk and beach and closes enough to all the many restaurants Atlantic City offers. This townhome comes with a BOAT SLIP. The owner's ensuite is on the third floor and has an oversized bathroom with a walk-in shower and a large tub. The second floor has two bedrooms and one full bath. Washer/Dryer on the second floor. Wait, did we tell you a townhome is an end unit?
Location
State NJ
County Atlantic
Area Atlantic City (20102)
Zoning RESIDENTIAL
Interior
Interior Features Attic/House Fan, Breakfast Area, Ceiling Fan(s), Chair Railings, Combination Kitchen/Dining, Combination Kitchen/Living
Hot Water Natural Gas
Heating Central, Forced Air
Cooling Central A/C
Equipment Dryer - Front Loading, Dryer - Gas, Dryer, Disposal, Dishwasher, Range Hood, Oven/Range - Gas, Stainless Steel Appliances, Washer - Front Loading, Stove
Appliance Dryer - Front Loading, Dryer - Gas, Dryer, Disposal, Dishwasher, Range Hood, Oven/Range - Gas, Stainless Steel Appliances, Washer - Front Loading, Stove
Heat Source Natural Gas
Exterior
Garage Garage - Front Entry, Built In
Garage Spaces 2.0
Utilities Available Cable TV, Electric Available, Natural Gas Available, Water Available, Sewer Available
Amenities Available Boat Dock/Slip, Pool - Outdoor
Waterfront Y
Waterfront Description Shared
Water Access Y
Water Access Desc Boat - Length Limit,Boat - Powered,Canoe/Kayak,Fishing Allowed,Sail,Swimming Allowed,Waterski/Wakeboard
View Water
Roof Type Asbestos Shingle
Accessibility Other
Parking Type Attached Garage, Driveway
Attached Garage 1
Total Parking Spaces 2
Garage Y
Building
Story 4
Foundation Flood Vent, Block
Sewer Public Sewer
Water Public
Architectural Style Other
Level or Stories 4
Additional Building Above Grade, Below Grade
Structure Type Cathedral Ceilings,9'+ Ceilings,2 Story Ceilings,Dry Wall,Masonry
New Construction N
Schools
School District Atlantic City Schools
Others
Pets Allowed Y
HOA Fee Include Insurance,Pool(s),Common Area Maintenance
Senior Community No
Tax ID 02-00236-00036-C0033
Ownership Condominium
Acceptable Financing Conventional
Listing Terms Conventional
Financing Conventional
Special Listing Condition Standard
Pets Description Dogs OK
Read Less Info
Want to know what your home might be worth? Contact us for a FREE valuation!

Our team is ready to help you sell your home for the highest possible price ASAP

Bought with Non Member • Non Subscribing Office

"My job is to find and attract mastery-based agents to the office, protect the culture, and make sure everyone is happy! "
tyronetoneytherealtor@gmail.com
4221 Forbes Blvd, Suite 240, Lanham, MD, 20706, United States






