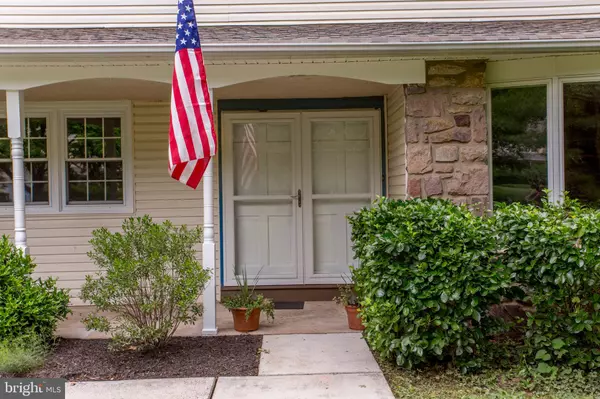$700,000
$725,000
3.4%For more information regarding the value of a property, please contact us for a free consultation.
5 Beds
4 Baths
3,243 SqFt
SOLD DATE : 08/14/2023
Key Details
Sold Price $700,000
Property Type Single Family Home
Sub Type Detached
Listing Status Sold
Purchase Type For Sale
Square Footage 3,243 sqft
Price per Sqft $215
MLS Listing ID PABU2050094
Sold Date 08/14/23
Style Colonial
Bedrooms 5
Full Baths 3
Half Baths 1
HOA Y/N N
Abv Grd Liv Area 3,243
Originating Board BRIGHT
Year Built 1973
Annual Tax Amount $7,109
Tax Year 2022
Lot Size 1.079 Acres
Acres 1.08
Lot Dimensions 0.00 x 0.00
Property Description
NEW PRICE AND OPEN HOUSE, SUNDAY, JULY 9, 2023 1:00PM TO 3:00PM Get ready to move right into your new home in the Desirable Buckingham Township. Surrounded by perennial gardens, this charming home offers four bedrooms with two full baths and a powder room. Freshly painted and hardwood floors throughout the whole house. The first floor features a Formal Dining Room with chair rail and a large Living Room with double doors that lead into the Family Room, great for entertaining your guests. The large Family Room features a stone fireplace, surrounded by built-in bookcases. The updated Kitchen boasts stainless steel appliances, a double sink and large counterspace perfect for food preparation and informal dining. This is complimented by the Breakfast Room waiting for your kitchen table. Here you will find the slider doors that lead to the large deck overlooking the private backyard surrounded by trees. An extra bonus is a fifth bedroom complete with a full bath, kitchenette with refrigerator, and cable facilities located off the laundry room. Perfect as a guest or home office space. The front hall steps lead to the second floor with spacious four bedrooms, including the primary bedroom, and private bath with a stall shower and dressing area with a large walk-in closet. The center hall is complemented with a spacious bath and a large walk-in closet plus a linen closet. Each bedroom also features large closets. The fully unfinished basement is ready for your ideas. Situated on over one acre, upgrades include a brand-new septic system, new roof, newer heater, and newer air conditioning unit. One Year Buyer Home Warranty included. Located in the Award-Winning Central Bucks School District, and close to Peddler Village and Historic Doylestown, and minutes to New Jersey. Enjoy putting your personal touch on this home.
Location
State PA
County Bucks
Area Buckingham Twp (10106)
Zoning R1
Rooms
Other Rooms Living Room, Dining Room, Primary Bedroom, Bedroom 2, Bedroom 3, Bedroom 4, Kitchen, Family Room, Breakfast Room, Bathroom 1, Bonus Room, Primary Bathroom, Half Bath
Basement Full, Sump Pump, Unfinished
Main Level Bedrooms 1
Interior
Interior Features Attic, Built-Ins, Chair Railings, Combination Kitchen/Dining, Efficiency, Family Room Off Kitchen, Floor Plan - Traditional, Formal/Separate Dining Room, Kitchen - Eat-In, Pantry, Primary Bath(s), Recessed Lighting, Stall Shower, Tub Shower, Upgraded Countertops, Walk-in Closet(s), Water Treat System, Wood Floors
Hot Water Oil, Tankless
Heating Baseboard - Hot Water, Hot Water
Cooling Central A/C
Fireplaces Number 1
Fireplaces Type Stone, Fireplace - Glass Doors, Wood
Equipment Built-In Microwave, Built-In Range, Dishwasher, Disposal, Dryer, Extra Refrigerator/Freezer, Icemaker, Oven - Self Cleaning, Oven/Range - Electric, Refrigerator, Stainless Steel Appliances, Washer, Water Heater
Fireplace Y
Appliance Built-In Microwave, Built-In Range, Dishwasher, Disposal, Dryer, Extra Refrigerator/Freezer, Icemaker, Oven - Self Cleaning, Oven/Range - Electric, Refrigerator, Stainless Steel Appliances, Washer, Water Heater
Heat Source Oil
Laundry Main Floor
Exterior
Exterior Feature Porch(es), Deck(s)
Parking Features Garage - Side Entry, Additional Storage Area, Inside Access
Garage Spaces 6.0
Utilities Available Cable TV Available, Electric Available, Phone Available, Under Ground
Water Access N
View Trees/Woods, Street
Roof Type Composite
Accessibility None
Porch Porch(es), Deck(s)
Attached Garage 2
Total Parking Spaces 6
Garage Y
Building
Lot Description Cleared, Level, Front Yard, SideYard(s), Rear Yard
Story 2
Foundation Concrete Perimeter
Sewer On Site Septic, Mound System, Septic = # of BR
Water Well
Architectural Style Colonial
Level or Stories 2
Additional Building Above Grade, Below Grade
New Construction N
Schools
Elementary Schools Cold Spring
Middle Schools Holicong
High Schools Central Bucks High School East
School District Central Bucks
Others
Senior Community No
Tax ID 06-005-033
Ownership Fee Simple
SqFt Source Assessor
Acceptable Financing Cash, Conventional
Listing Terms Cash, Conventional
Financing Cash,Conventional
Special Listing Condition Standard
Read Less Info
Want to know what your home might be worth? Contact us for a FREE valuation!

Our team is ready to help you sell your home for the highest possible price ASAP

Bought with Eldar Badal • Dan Realty
"My job is to find and attract mastery-based agents to the office, protect the culture, and make sure everyone is happy! "
tyronetoneytherealtor@gmail.com
4221 Forbes Blvd, Suite 240, Lanham, MD, 20706, United States






