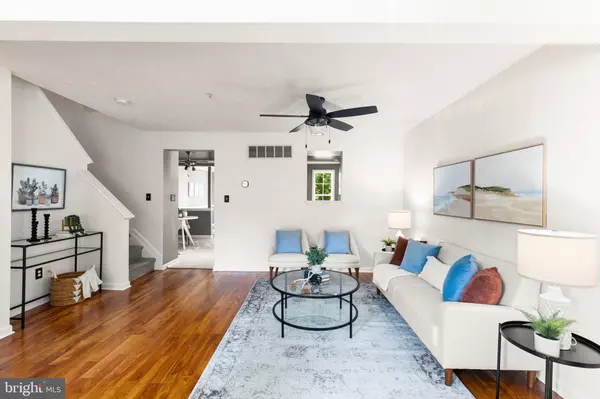$340,000
$309,000
10.0%For more information regarding the value of a property, please contact us for a free consultation.
3 Beds
4 Baths
2,552 SqFt
SOLD DATE : 08/15/2023
Key Details
Sold Price $340,000
Property Type Townhouse
Sub Type End of Row/Townhouse
Listing Status Sold
Purchase Type For Sale
Square Footage 2,552 sqft
Price per Sqft $133
Subdivision Woods Of Bayview
MLS Listing ID MDHR2023544
Sold Date 08/15/23
Style Traditional
Bedrooms 3
Full Baths 2
Half Baths 2
HOA Fees $45/mo
HOA Y/N Y
Abv Grd Liv Area 1,752
Originating Board BRIGHT
Year Built 1998
Annual Tax Amount $3,118
Tax Year 2022
Lot Size 2,625 Sqft
Acres 0.06
Property Description
****MULTIPLE OFFERS RECEIVED**** Please submit highest & best by 9pm Monday, July 17th.
• Affordable Luxury:
-2,500+sqft of Finished Living Space, sprawling EOG, 3-story bump-out townhouse in historic Havre de Grace
-Remodeled hall bath w/new mirror, fixtures, toilet, floor & vanity w/engineered stone top, Jul '23
-Primary bathroom completely overhauled w/waterproof flooring, tiled shower surround, new lighting, fixtures, toilet, free-standing tub, & dbl vanity w/Carrara Marble top, Jul '23
• Updated Convenience
-Ecobee Premium Thermostat w/Remote Sensor, Jul ‘23
-New 5yr Labor/50yr Mfr Architectural Shingle Roof, Jul '23
-Freshly Painted, Jul '23
-50amp, 220v Electric Vehicle Outlet, Mar '22
-Hardwood Floors, '21
-Dishwasher, '20
-Dryer, '18
-Washer, HWH, Gas Furnace & AC, '15
• Functional & Flexible Spaces
-Enjoy additional entertaining, exercise, or work from home w/a fully finished basement w/adjacent 1/2 bath for convenience, Jan '22
-315sqft wrap around deck overlooking fully fenced & landscaped yard, backing to trees
-Modern chef's kitchen w/custom wood ceiling, crown molding, granite counters, butcher block island, & option for gas or electric cooking.
-Plenty of storage throughout w/lighted under stair storage, built-in cabinets, custom closet system in basement & custom birch Elfa closet system in all 3 bedrooms & foyer closet.
Location
State MD
County Harford
Zoning R2
Rooms
Other Rooms Living Room, Dining Room, Primary Bedroom, Bedroom 2, Kitchen, Basement, Foyer, Bedroom 1, Laundry, Storage Room, Utility Room, Media Room, Bathroom 1, Primary Bathroom, Half Bath
Basement Fully Finished, Heated, Improved, Interior Access
Interior
Hot Water Natural Gas
Heating Central
Cooling Central A/C
Heat Source Natural Gas
Exterior
Exterior Feature Deck(s), Wrap Around
Garage Spaces 2.0
Fence Wood, Fully
Water Access N
Accessibility None
Porch Deck(s), Wrap Around
Total Parking Spaces 2
Garage N
Building
Story 3
Foundation Block
Sewer Public Sewer
Water Public
Architectural Style Traditional
Level or Stories 3
Additional Building Above Grade, Below Grade
New Construction N
Schools
School District Harford County Public Schools
Others
Senior Community No
Tax ID 1306057500
Ownership Fee Simple
SqFt Source Assessor
Special Listing Condition Standard
Read Less Info
Want to know what your home might be worth? Contact us for a FREE valuation!

Our team is ready to help you sell your home for the highest possible price ASAP

Bought with John Francis DiFerdinando Sr. • Berkshire Hathaway HomeServices PenFed Realty
"My job is to find and attract mastery-based agents to the office, protect the culture, and make sure everyone is happy! "
tyronetoneytherealtor@gmail.com
4221 Forbes Blvd, Suite 240, Lanham, MD, 20706, United States






