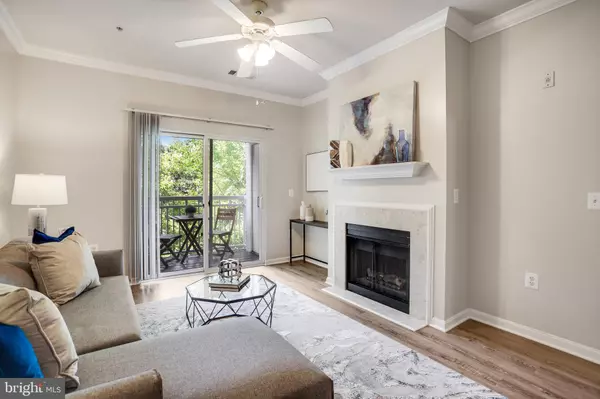$308,000
$300,000
2.7%For more information regarding the value of a property, please contact us for a free consultation.
1 Bed
1 Bath
706 SqFt
SOLD DATE : 08/17/2023
Key Details
Sold Price $308,000
Property Type Condo
Sub Type Condo/Co-op
Listing Status Sold
Purchase Type For Sale
Square Footage 706 sqft
Price per Sqft $436
Subdivision Acadia
MLS Listing ID VAFX2137368
Sold Date 08/17/23
Style Other
Bedrooms 1
Full Baths 1
Condo Fees $406/mo
HOA Y/N N
Abv Grd Liv Area 706
Originating Board BRIGHT
Year Built 2004
Annual Tax Amount $3,016
Tax Year 2023
Property Description
Spacious Condo with Abundant Amenities, Private Balcony on the Quiet Side of the building surrounded by Greenery & ACROSS from the Metro!! You get it ALL here! Open Kitchen with Tall Cabinetry, Ample Counter Space, Gas Stove, and Breakfast Bar open to Spacious Living Room, featuring Soaring Ceilings, Crown Molding, Marble Front Fireplace & Green Views! Large Bedroom features another Green View through Extra Large Window plus a Walk-in Closet! Generously Sized Bathroom, featuring a Large Soaking Tub & Large Vanity! Bonus Feature includes Private Office Nook Separate from the Living Area! GREAT COMMUNITY AMENITIES include Luxurious Lounge, Outdoor Swimming Pool, Indoor Basketball Court, 24-hour Fitness Room, Game Room with Billiards, Foosball & Shuffleboard, Golf Simulator, Cyber Cafe with High Speed Internet, Media Room with Large Screen & Theater Style Seating, Landscaped Courtyard with Pavilion, and Ample Garage Visitor Parking - so much available to you! EXCELLENT LOCATION! Minutes to Downtown Vienna with Local Restaurants, Shopping, Festivals, Parks, W&OD Trail, Whole Foods, and more, plus Nearby to Popular Mosaic District, Tysons Corner, Fair Oaks Mall & Falls Church City, and more! EASY COMMUTING: Across the Street from the Vienna Metro, Just Off Route 66 and not far from the 495 Beltway for quick trips to anywhere in the DC Metro Area!! Awesome Opportunity - Won't Last!!
Location
State VA
County Fairfax
Zoning 330
Rooms
Other Rooms Living Room, Bedroom 1
Main Level Bedrooms 1
Interior
Interior Features Ceiling Fan(s), Family Room Off Kitchen, Floor Plan - Open, Soaking Tub, Breakfast Area, Combination Dining/Living
Hot Water Natural Gas
Heating Central
Cooling Central A/C
Flooring Luxury Vinyl Plank, Partially Carpeted
Fireplaces Number 1
Fireplaces Type Marble
Equipment Microwave, Disposal, Dishwasher, Oven/Range - Gas, Refrigerator, Washer, Dryer
Fireplace Y
Appliance Microwave, Disposal, Dishwasher, Oven/Range - Gas, Refrigerator, Washer, Dryer
Heat Source Electric
Laundry Has Laundry, Dryer In Unit, Washer In Unit
Exterior
Exterior Feature Balcony
Garage Inside Access
Garage Spaces 1.0
Parking On Site 1
Amenities Available Basketball Courts, Club House, Common Grounds, Elevator, Exercise Room, Game Room, Party Room, Pool - Outdoor, Reserved/Assigned Parking
Waterfront N
Water Access N
View Trees/Woods, Scenic Vista
Accessibility Elevator, Entry Slope <1'
Porch Balcony
Parking Type Parking Garage
Total Parking Spaces 1
Garage Y
Building
Lot Description Backs to Trees
Story 1
Unit Features Mid-Rise 5 - 8 Floors
Sewer Public Sewer
Water Public
Architectural Style Other
Level or Stories 1
Additional Building Above Grade, Below Grade
New Construction N
Schools
Elementary Schools Marshall Road
Middle Schools Thoreau
High Schools Madison
School District Fairfax County Public Schools
Others
Pets Allowed Y
HOA Fee Include Common Area Maintenance,Ext Bldg Maint,Management,Parking Fee,Pool(s),Recreation Facility,Security Gate,Trash,Other
Senior Community No
Tax ID 0482 33 0314
Ownership Condominium
Special Listing Condition Standard
Pets Description Cats OK, Dogs OK
Read Less Info
Want to know what your home might be worth? Contact us for a FREE valuation!

Our team is ready to help you sell your home for the highest possible price ASAP

Bought with Sintia Petrosian • TTR Sotheby's International Realty

"My job is to find and attract mastery-based agents to the office, protect the culture, and make sure everyone is happy! "
tyronetoneytherealtor@gmail.com
4221 Forbes Blvd, Suite 240, Lanham, MD, 20706, United States






