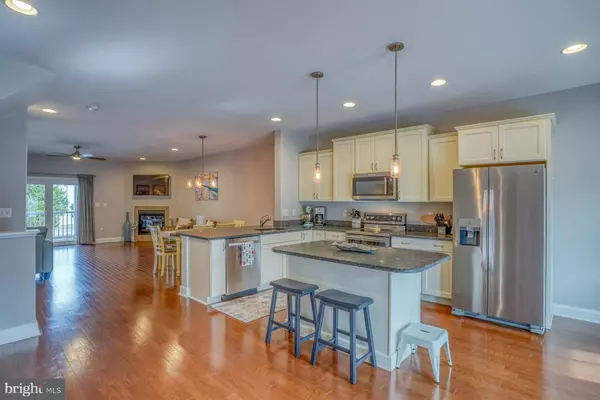$624,900
$624,900
For more information regarding the value of a property, please contact us for a free consultation.
4 Beds
4 Baths
2,275 SqFt
SOLD DATE : 08/15/2023
Key Details
Sold Price $624,900
Property Type Condo
Sub Type Condo/Co-op
Listing Status Sold
Purchase Type For Sale
Square Footage 2,275 sqft
Price per Sqft $274
Subdivision Sandy Cove
MLS Listing ID DESU2035648
Sold Date 08/15/23
Style Coastal
Bedrooms 4
Full Baths 3
Half Baths 1
Condo Fees $1,420/qua
HOA Y/N N
Abv Grd Liv Area 2,275
Originating Board BRIGHT
Year Built 2017
Annual Tax Amount $1,376
Property Description
SANDY COVE ON THE INDIAN RIVER BAY TOWNHOUSE AND DEEDED BOAT SLIP - PLUS FURNISHED AND READY FOR SUMMER AND FALL. BOAT AVAILABLE FOR PURCHASE TOO! Waterfront community with marina, pool, private beach, fishing pier, & easy access to the Indian River Bay & Atlantic Ocean! This nicely appointed townhouse has views of the Indian River Bay and Whites Creek and conveys with a deeded boat slip #18. Property features four bedrooms, three full baths, and 1 half bath. First level has one car garage, laundry room, and large owner's suite bedroom, walk-in closet and full bathroom with shower and double sinks. Sliders from first floor bedroom go out to covered patio - the perfect spot for grilling today's catch from your fishing trip. All levels feature an elevator shaft for future elevator. The second level features a gourmet kitchen with honed granite counters, stainless appliances, and hardwood floors. Kitchen opens to dining room and great room with fireplace and hardwood floors. Great room has sliders out to a covered deck to enjoy water views of the Indian River Bay and Whites Creek. Powder room, pantry, and front deck off kitchen complete this floor. Front deck off kitchen has views of Whites Creek, the marina, and sunset too. Third level features a second owners suite with tray ceiling and owner's bathroom with soaking tub, tile shower, walk in closet, and covered deck with views of the Indian River Bay and Whites Creek. There are two additional bedrooms both with tray ceilings and another full bathroom on this level. Lots of upgrades including hardwood flooring in great room, dining room, and kitchen, honed granite counters in kitchen, stainless appliances including Kitchenaid oven, window treatments, & more! HOA fees cover lawn care, trash removal, exterior maintenance, flood insurance, and homeowners' insurance. Walk to the community pool, launch your kayak at the community boat ramp, or spend the day relaxing at the private community beach! Deeded boat slip 18 is a little over 8 feet wide and holds up to a 19-foot-long boat. Sellers also offering their pontoon boat for $27,000. Never a rental but would be a great weekly rental/investment property. Start living beach life today! Take the video tour!
Location
State DE
County Sussex
Area Baltimore Hundred (31001)
Zoning RESIDENTIAL
Rooms
Other Rooms Dining Room, Primary Bedroom, Bedroom 3, Bedroom 4, Kitchen, Foyer, Great Room, Laundry, Bathroom 3, Primary Bathroom, Half Bath
Main Level Bedrooms 1
Interior
Interior Features Kitchen - Eat-In, Entry Level Bedroom, Ceiling Fan(s), Dining Area, Floor Plan - Open, Kitchen - Island, Pantry, Recessed Lighting, Soaking Tub, Upgraded Countertops, Walk-in Closet(s), Window Treatments, Wood Floors
Hot Water Electric
Heating Heat Pump(s), Zoned
Cooling Central A/C
Flooring Carpet, Tile/Brick, Hardwood
Fireplaces Number 1
Fireplaces Type Gas/Propane
Equipment Dishwasher, Disposal, Microwave, Oven/Range - Electric, Refrigerator, Water Heater, Washer, Dryer
Furnishings No
Fireplace Y
Window Features Screens
Appliance Dishwasher, Disposal, Microwave, Oven/Range - Electric, Refrigerator, Water Heater, Washer, Dryer
Heat Source Electric
Laundry Main Floor
Exterior
Exterior Feature Deck(s), Patio(s)
Parking Features Garage Door Opener
Garage Spaces 3.0
Fence Partially
Amenities Available Beach, Boat Dock/Slip, Pier/Dock, Pool - Outdoor, Swimming Pool, Water/Lake Privileges
Water Access Y
Water Access Desc Boat - Powered,Canoe/Kayak,Fishing Allowed,Private Access,Public Beach
View Bay, Creek/Stream
Roof Type Metal
Accessibility None
Porch Deck(s), Patio(s)
Road Frontage Private
Attached Garage 1
Total Parking Spaces 3
Garage Y
Building
Lot Description Landscaping
Story 3
Foundation Slab
Sewer Public Sewer
Water Public
Architectural Style Coastal
Level or Stories 3
Additional Building Above Grade
New Construction N
Schools
School District Indian River
Others
Pets Allowed Y
HOA Fee Include Common Area Maintenance,Lawn Maintenance,Management,Pier/Dock Maintenance,Pool(s),Reserve Funds,Road Maintenance,Snow Removal,Trash
Senior Community No
Tax ID 134-08.00-154.00-1306
Ownership Fee Simple
SqFt Source Estimated
Security Features Security System
Acceptable Financing Cash, Conventional
Listing Terms Cash, Conventional
Financing Cash,Conventional
Special Listing Condition Standard
Pets Allowed Dogs OK, Cats OK
Read Less Info
Want to know what your home might be worth? Contact us for a FREE valuation!

Our team is ready to help you sell your home for the highest possible price ASAP

Bought with John Black • Patterson-Schwartz-Rehoboth
"My job is to find and attract mastery-based agents to the office, protect the culture, and make sure everyone is happy! "
tyronetoneytherealtor@gmail.com
4221 Forbes Blvd, Suite 240, Lanham, MD, 20706, United States






