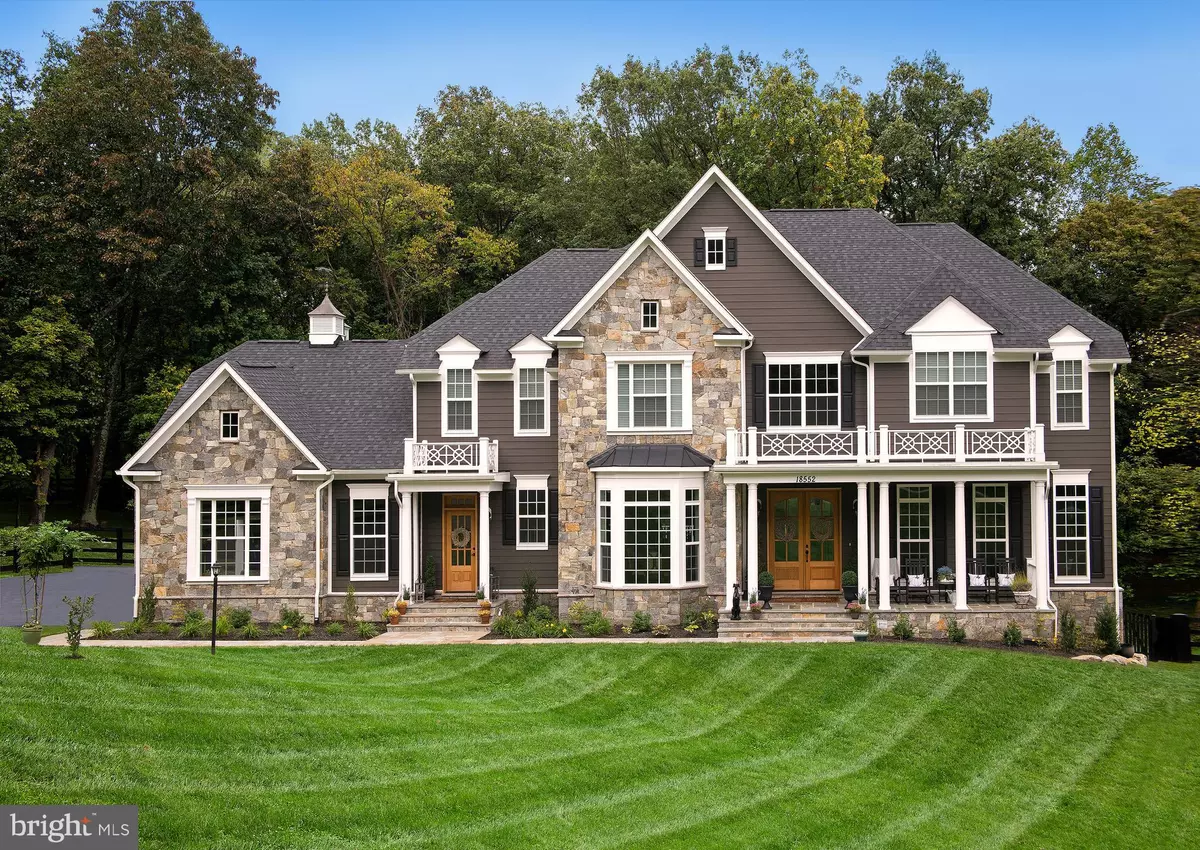$2,422,350
$1,950,000
24.2%For more information regarding the value of a property, please contact us for a free consultation.
4 Beds
5 Baths
4,966 SqFt
SOLD DATE : 08/17/2023
Key Details
Sold Price $2,422,350
Property Type Single Family Home
Sub Type Detached
Listing Status Sold
Purchase Type For Sale
Square Footage 4,966 sqft
Price per Sqft $487
Subdivision None Available
MLS Listing ID VALO2032698
Sold Date 08/17/23
Style Colonial,Craftsman,Farmhouse/National Folk,Traditional,Transitional
Bedrooms 4
Full Baths 4
Half Baths 1
HOA Y/N N
Abv Grd Liv Area 4,966
Originating Board BRIGHT
Tax Year 2021
Lot Size 16.000 Acres
Acres 16.0
Property Description
Spectacular 16-acre wooded homesite adjacent to Foxlease Farm, the former estate of John Archbold, co-founder of Standard Oil and now an active equestrian center with renown training facilities for polo, eventing, and fox hunting. Don't miss this opportunity for new home construction in the highly desired Upperville countryside.
Base price shown is for the Bellewood Manor floorplan with dramatic curved stair entry. 10' main level ceilings, hardwood floors throughout the main level, oak main and back staircases, HardiePlank siding with brick water table to grade on four sides, double mahogany front doors - just a few of the exceptional standard features included.
Choose the Bellewood Manor or six other floor plans including options for first floor primary suites and multi-generational spaces.
Off-site decorated model open daily in Purcellville.
Location
State VA
County Loudoun
Rooms
Basement Unfinished, Sump Pump, Space For Rooms, Rough Bath Plumb, Outside Entrance, Interior Access
Interior
Interior Features Carpet, Crown Moldings, Curved Staircase, Family Room Off Kitchen, Floor Plan - Open, Floor Plan - Traditional, Formal/Separate Dining Room, Kitchen - Gourmet, Kitchen - Island, Kitchen - Table Space, Pantry, Primary Bath(s), Recessed Lighting, Soaking Tub, Upgraded Countertops, Walk-in Closet(s), Wood Floors
Hot Water Bottled Gas
Heating Heat Pump(s), Programmable Thermostat
Cooling Central A/C, Programmable Thermostat
Fireplaces Number 1
Equipment Cooktop, Dishwasher, Disposal, Microwave, Oven - Double, Oven - Wall, Range Hood, Refrigerator, Stainless Steel Appliances, Water Heater
Furnishings No
Fireplace Y
Appliance Cooktop, Dishwasher, Disposal, Microwave, Oven - Double, Oven - Wall, Range Hood, Refrigerator, Stainless Steel Appliances, Water Heater
Heat Source Propane - Leased
Laundry Upper Floor
Exterior
Parking Features Garage - Side Entry, Garage Door Opener
Garage Spaces 3.0
Water Access N
View Trees/Woods, Valley
Accessibility Doors - Lever Handle(s)
Attached Garage 3
Total Parking Spaces 3
Garage Y
Building
Story 3
Foundation Permanent
Sewer Septic = # of BR, Private Septic Tank
Water Well, Well Permit Not Applied For, Private
Architectural Style Colonial, Craftsman, Farmhouse/National Folk, Traditional, Transitional
Level or Stories 3
Additional Building Above Grade
New Construction Y
Schools
Elementary Schools Banneker
Middle Schools Blue Ridge
High Schools Loudoun Valley
School District Loudoun County Public Schools
Others
Senior Community No
Tax ID NO TAX RECORD
Ownership Fee Simple
SqFt Source Estimated
Special Listing Condition Standard
Read Less Info
Want to know what your home might be worth? Contact us for a FREE valuation!

Our team is ready to help you sell your home for the highest possible price ASAP

Bought with Non Member • Non Subscribing Office
"My job is to find and attract mastery-based agents to the office, protect the culture, and make sure everyone is happy! "
tyronetoneytherealtor@gmail.com
4221 Forbes Blvd, Suite 240, Lanham, MD, 20706, United States

