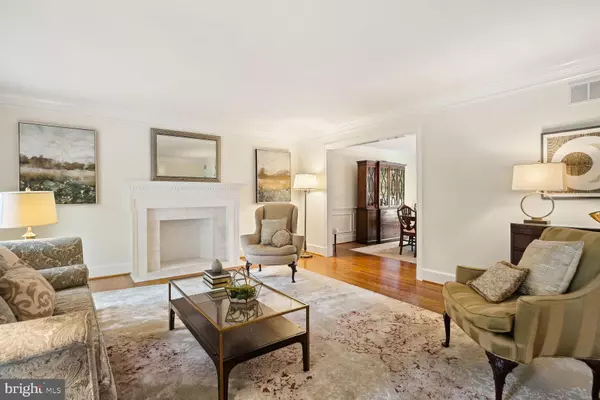$1,950,000
$1,950,000
For more information regarding the value of a property, please contact us for a free consultation.
6 Beds
7 Baths
6,336 SqFt
SOLD DATE : 08/18/2023
Key Details
Sold Price $1,950,000
Property Type Single Family Home
Sub Type Detached
Listing Status Sold
Purchase Type For Sale
Square Footage 6,336 sqft
Price per Sqft $307
Subdivision Lynwood
MLS Listing ID VAFX2133642
Sold Date 08/18/23
Style Colonial
Bedrooms 6
Full Baths 6
Half Baths 1
HOA Fees $32/ann
HOA Y/N Y
Abv Grd Liv Area 4,048
Originating Board BRIGHT
Year Built 1978
Annual Tax Amount $18,611
Tax Year 2023
Lot Size 0.345 Acres
Acres 0.34
Property Description
OPEN HOUSES CANCELLED 07/15/23 & 07/16/23 --WELCOME TO LYNWOOD JUST MINUTES FROM WASHINGTON DC, MCLEAN, ARLINGTON AND TYSONS and situated adjacent to The Potomac School fields. Limited turnover in the neighborhood so don't miss this rare opportunity to enjoy this immaculately maintained property. Situated on an idyllic cul-de-sac lot, this traditional white brick colonial has gorgeous curb appeal with an elegant large front porch, and over 6,000 SF living space with 6 bedrooms, 6.5 baths and updates and upgrades throughout.
Entering the foyer, one is welcomed by the curved/spiral staircase and flanked by the large formal living room with marble fireplace, and the office/library with double doors and built-in bookshelves. Proceed to the Chef's kitchen with a SubZero refrigerator, Viking stove, Bosch dishwasher, extensive white cabinetry and bar. The kitchen connects to the formal dining room and opens to the elegant, vaulted ceiling family room with a custom stone fireplace. The family room has a wall of windows and glass doors that offer views and access to the large painted deck and backyard. Adjacent to the family room is a second first floor office (or 6th bedroom) with a full bath, large closet, and a bay window overlooking beautiful trees. Upstairs, the primary suite has two walk-in closets with custom built-ins. The beautifully renovated primary bath includes travertine tile throughout with a heavy glass enclosed shower and a dual vanity. Three secondary bedrooms and two renovated shared full bathrooms complete the upper level. Hardwood floors on main & upper levels refinished in 2021.
The renovated and updated, large walkout lower level has a recreation room with a brick fireplace, an exercise room, 2nd kitchen, and an in-law suite with a full bath. New luxury vinyl flooring throughout the basement. Ample backyard for kids play, darling wood playhouse and fenced-in vegetable garden. Whole House HVAC replacement in 2020. Oversized 2-car garage with extra storage space. Security system.
Location
State VA
County Fairfax
Zoning 121
Rooms
Other Rooms Living Room, Dining Room, Primary Bedroom, Bedroom 2, Bedroom 3, Bedroom 4, Bedroom 5, Kitchen, Family Room, Foyer, Breakfast Room, Exercise Room, In-Law/auPair/Suite, Laundry, Office, Recreation Room, Storage Room, Bedroom 6, Bathroom 2, Bathroom 3, Primary Bathroom, Full Bath, Half Bath
Basement Fully Finished, Heated, Improved, Interior Access, Outside Entrance, Walkout Level, Windows
Main Level Bedrooms 1
Interior
Interior Features 2nd Kitchen, Breakfast Area, Built-Ins, Curved Staircase, Entry Level Bedroom, Family Room Off Kitchen, Kitchen - Eat-In, Kitchen - Gourmet, Formal/Separate Dining Room, Kitchen - Island, Pantry, Primary Bath(s), Recessed Lighting, Tub Shower, Upgraded Countertops, Wainscotting, Walk-in Closet(s), Wood Floors, Chair Railings
Hot Water Natural Gas
Heating Forced Air, Zoned
Cooling Central A/C
Fireplaces Number 3
Fireplaces Type Mantel(s), Wood, Gas/Propane
Equipment Cooktop, Dishwasher, Disposal, Dryer - Electric, Exhaust Fan, Microwave, Oven - Wall, Oven/Range - Gas, Range Hood, Refrigerator, Six Burner Stove, Stainless Steel Appliances, Washer - Front Loading, Water Heater
Fireplace Y
Window Features Bay/Bow,Double Hung,Palladian
Appliance Cooktop, Dishwasher, Disposal, Dryer - Electric, Exhaust Fan, Microwave, Oven - Wall, Oven/Range - Gas, Range Hood, Refrigerator, Six Burner Stove, Stainless Steel Appliances, Washer - Front Loading, Water Heater
Heat Source Natural Gas
Laundry Main Floor
Exterior
Exterior Feature Deck(s), Patio(s)
Parking Features Garage Door Opener, Additional Storage Area, Garage - Front Entry, Inside Access, Oversized
Garage Spaces 4.0
Water Access N
Accessibility Level Entry - Main
Porch Deck(s), Patio(s)
Attached Garage 2
Total Parking Spaces 4
Garage Y
Building
Story 3
Foundation Slab
Sewer Public Sewer
Water Public
Architectural Style Colonial
Level or Stories 3
Additional Building Above Grade, Below Grade
New Construction N
Schools
Elementary Schools Franklin Sherman
Middle Schools Longfellow
High Schools Mclean
School District Fairfax County Public Schools
Others
Senior Community No
Tax ID 0311 17 0030A
Ownership Fee Simple
SqFt Source Assessor
Security Features Security System,Smoke Detector
Special Listing Condition Standard
Read Less Info
Want to know what your home might be worth? Contact us for a FREE valuation!

Our team is ready to help you sell your home for the highest possible price ASAP

Bought with Joan Cromwell • McEnearney Associates, Inc.
"My job is to find and attract mastery-based agents to the office, protect the culture, and make sure everyone is happy! "
tyronetoneytherealtor@gmail.com
4221 Forbes Blvd, Suite 240, Lanham, MD, 20706, United States






