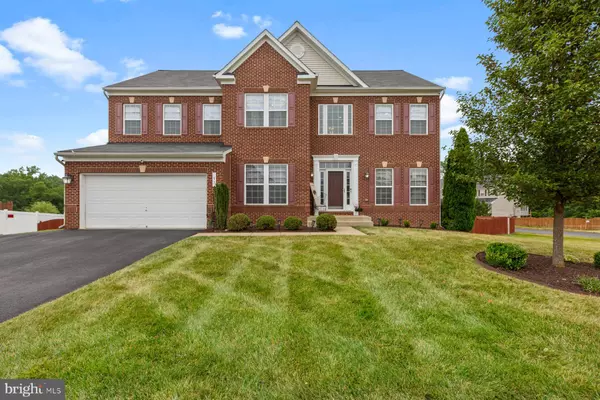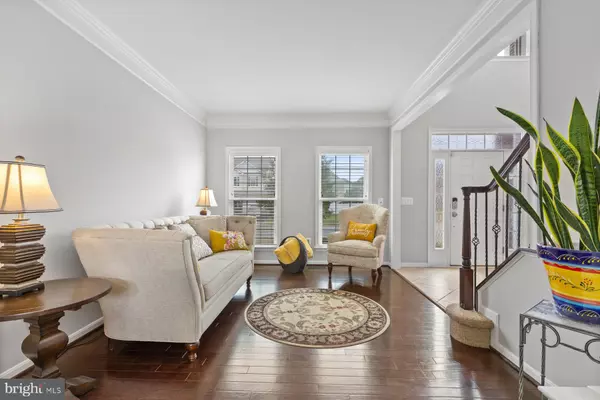$750,000
$724,900
3.5%For more information regarding the value of a property, please contact us for a free consultation.
6 Beds
4 Baths
4,538 SqFt
SOLD DATE : 08/18/2023
Key Details
Sold Price $750,000
Property Type Single Family Home
Sub Type Detached
Listing Status Sold
Purchase Type For Sale
Square Footage 4,538 sqft
Price per Sqft $165
Subdivision Austin Ridge
MLS Listing ID VAST2022298
Sold Date 08/18/23
Style Other
Bedrooms 6
Full Baths 3
Half Baths 1
HOA Fees $83/mo
HOA Y/N Y
Abv Grd Liv Area 3,238
Originating Board BRIGHT
Year Built 2010
Annual Tax Amount $5,105
Tax Year 2022
Lot Size 0.377 Acres
Acres 0.38
Property Description
This 6 bedroom, 3.5 bath featuring over 4500 sq ft has everything you want and more. This home features an entryway with 2 story foyer with custom tiled flooring. Open concept main level with 9 ft ceilings to include a gourmet kitchen featuring a large island, upgraded countertops, and stainless steel appliances. Sunroom features vaulted ceilings and filtered uv lighting. Dining Room features decorative custom moldings and tray ceiling. Hardwood floors throughout main and upper levels . Upper Level features 4 bedrooms with 9 ft ceilings and incudes a huge primary suite with a spacious walk in closet, upgraded lighting and large sitting room. Custom ensuite incudes large corner soaking tub, glass spa shower, and dual separate vanities. Guest bath features dual vanities and upgraded countertops and tile. Lower Level has 2 additional bedrooms , full bath, rec room (possible theater room), and custom stacked stoned bar with fridge. Patio doors lead to a fully fenced landscaped backyard Huge deck and stamped concrete patio perfect for entertaining all on a 1/3 acre lot. Hurry! won't last long!
Location
State VA
County Stafford
Zoning PD1
Rooms
Basement Daylight, Full
Interior
Interior Features Ceiling Fan(s), Crown Moldings, Family Room Off Kitchen, Floor Plan - Traditional, Formal/Separate Dining Room, Kitchen - Gourmet, Kitchen - Island, Primary Bath(s), Soaking Tub, Upgraded Countertops, Walk-in Closet(s), Window Treatments, Wood Floors
Hot Water Natural Gas
Heating Forced Air
Cooling Central A/C
Flooring Wood
Fireplaces Number 1
Equipment Built-In Microwave, Cooktop, Dishwasher, Disposal, Dryer - Front Loading, Extra Refrigerator/Freezer, Icemaker, Oven - Double, Refrigerator
Fireplace Y
Appliance Built-In Microwave, Cooktop, Dishwasher, Disposal, Dryer - Front Loading, Extra Refrigerator/Freezer, Icemaker, Oven - Double, Refrigerator
Heat Source Natural Gas
Laundry Upper Floor
Exterior
Exterior Feature Deck(s), Patio(s)
Parking Features Garage - Front Entry
Garage Spaces 2.0
Water Access N
Accessibility None
Porch Deck(s), Patio(s)
Attached Garage 2
Total Parking Spaces 2
Garage Y
Building
Story 3
Foundation Other
Sewer Public Sewer
Water Public
Architectural Style Other
Level or Stories 3
Additional Building Above Grade, Below Grade
New Construction N
Schools
Elementary Schools Anthony Burns
Middle Schools Rodney Thompson
High Schools Colonial Forge
School District Stafford County Public Schools
Others
Senior Community No
Tax ID 29C 8B 824
Ownership Fee Simple
SqFt Source Assessor
Special Listing Condition Standard
Read Less Info
Want to know what your home might be worth? Contact us for a FREE valuation!

Our team is ready to help you sell your home for the highest possible price ASAP

Bought with Carlos A Baez-Mora • Dream Home One, LLC.
"My job is to find and attract mastery-based agents to the office, protect the culture, and make sure everyone is happy! "
tyronetoneytherealtor@gmail.com
4221 Forbes Blvd, Suite 240, Lanham, MD, 20706, United States






