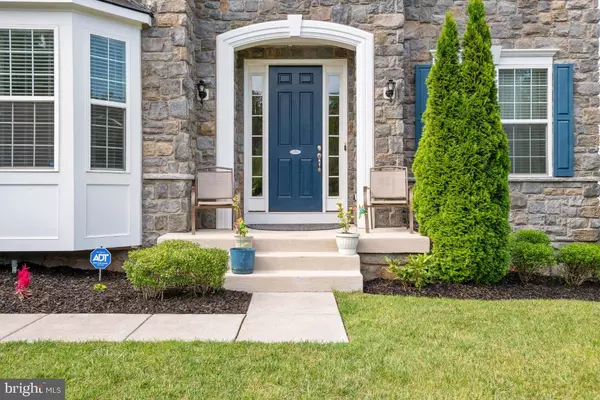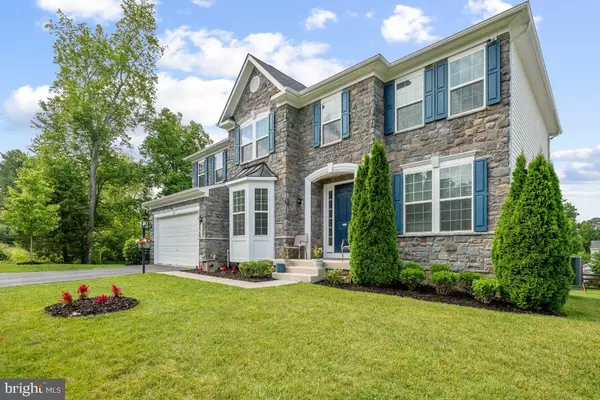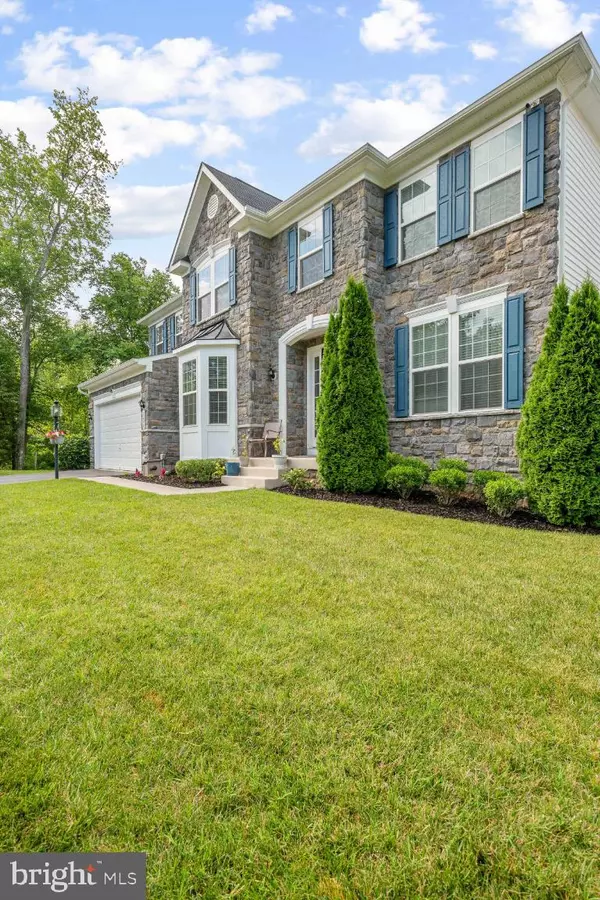$850,000
$840,000
1.2%For more information regarding the value of a property, please contact us for a free consultation.
5 Beds
4 Baths
4,096 SqFt
SOLD DATE : 08/18/2023
Key Details
Sold Price $850,000
Property Type Single Family Home
Sub Type Detached
Listing Status Sold
Purchase Type For Sale
Square Footage 4,096 sqft
Price per Sqft $207
Subdivision The Reserve At Jennell E
MLS Listing ID VAPW2053566
Sold Date 08/18/23
Style Colonial
Bedrooms 5
Full Baths 3
Half Baths 1
HOA Fees $90/mo
HOA Y/N Y
Abv Grd Liv Area 2,992
Originating Board BRIGHT
Year Built 2017
Annual Tax Amount $7,473
Tax Year 2022
Lot Size 8,341 Sqft
Acres 0.19
Property Description
Welcome to 12209 Jennell Drive, a stunning residence with a charming stone front, offering luxurious living in a desirable location. This exquisite home features five bedrooms, three and a half baths, and an array of impressive features throughout.
As you step inside, you'll immediately notice the attention to detail and craftsmanship that defines this home. The main level boasts beautiful hardwood floors that flow seamlessly throughout, adding warmth and elegance to the living spaces. The open floor plan creates a welcoming ambiance, perfect for entertaining guests or spending quality time with family.
The gourmet kitchen is a chef's dream, equipped with high-end appliances, modern cabinetry, and featuring a large island and ample counter space for meal preparation. The kitchen seamlessly transitions into a spacious dining area, ideal for hosting memorable gatherings. Adjacent to the kitchen, you'll find a comfortable family room with plenty of natural light, gas fireplace with a beautiful mantel, creating a cozy atmosphere for relaxation.
The upper level of the home features a serene primary suite with a private sitting area, complete with a private en-suite bathroom. Three additional well-appointed bedrooms offer plenty of space for family members or guests, to accommodate everyone's needs.
The lower level of this remarkable home has been fully finished and offers even more living space. It includes a bedroom and a full bathroom, providing a private retreat for guests or extended family. Additionally, there's a prewired media room, perfect for movie nights or creating a home theater experience.
Outside, the property boasts a beautifully landscaped yard, creating an inviting outdoor oasis. Whether you're hosting a summer barbecue or enjoying a peaceful evening, the outdoor space is designed for relaxation and entertainment.
12209 Jennell Drive is situated in a sought-after location, offering convenience and access to nearby amenities, shopping centers, and recreational facilities. With its luxurious features, spacious layout, and meticulously maintained interior, this property presents an exceptional opportunity for those seeking a refined and comfortable lifestyle.
Don't miss the chance to make this stunning residence your own and experience the epitome of modern living. Schedule a showing today and prepare to be captivated by all that 12209 Jennell Drive has to offer.
Location
State VA
County Prince William
Zoning PMR
Rooms
Other Rooms Living Room, Dining Room, Primary Bedroom, Bedroom 2, Bedroom 3, Bedroom 4, Kitchen, Family Room, Laundry, Office, Recreation Room, Media Room, Bathroom 3, Primary Bathroom, Half Bath
Basement Fully Finished, Outside Entrance, Rear Entrance, Walkout Stairs
Interior
Interior Features Carpet, Ceiling Fan(s), Combination Dining/Living, Dining Area, Family Room Off Kitchen, Floor Plan - Open, Kitchen - Eat-In, Kitchen - Island, Kitchen - Table Space, Pantry, Primary Bath(s), Recessed Lighting, Walk-in Closet(s)
Hot Water Natural Gas
Heating Forced Air
Cooling Central A/C
Flooring Hardwood, Carpet
Fireplaces Number 1
Fireplaces Type Gas/Propane
Equipment Built-In Microwave, Cooktop, Dishwasher, Disposal, Dryer, Exhaust Fan, Humidifier, Oven - Double, Refrigerator, Washer, Stainless Steel Appliances, Water Heater
Fireplace Y
Window Features Bay/Bow
Appliance Built-In Microwave, Cooktop, Dishwasher, Disposal, Dryer, Exhaust Fan, Humidifier, Oven - Double, Refrigerator, Washer, Stainless Steel Appliances, Water Heater
Heat Source Natural Gas
Laundry Upper Floor
Exterior
Parking Features Garage - Front Entry, Garage Door Opener
Garage Spaces 4.0
Utilities Available Electric Available, Natural Gas Available
Water Access N
Accessibility None
Attached Garage 2
Total Parking Spaces 4
Garage Y
Building
Story 3
Foundation Concrete Perimeter
Sewer Public Sewer
Water Public
Architectural Style Colonial
Level or Stories 3
Additional Building Above Grade, Below Grade
Structure Type 9'+ Ceilings,2 Story Ceilings
New Construction N
Schools
School District Prince William County Public Schools
Others
Senior Community No
Tax ID 7596-06-4458
Ownership Fee Simple
SqFt Source Assessor
Security Features Security System,Smoke Detector,Motion Detectors,Exterior Cameras
Special Listing Condition Standard
Read Less Info
Want to know what your home might be worth? Contact us for a FREE valuation!

Our team is ready to help you sell your home for the highest possible price ASAP

Bought with Nishes Bhattarai • Spring Hill Real Estate, LLC.
"My job is to find and attract mastery-based agents to the office, protect the culture, and make sure everyone is happy! "
tyronetoneytherealtor@gmail.com
4221 Forbes Blvd, Suite 240, Lanham, MD, 20706, United States






