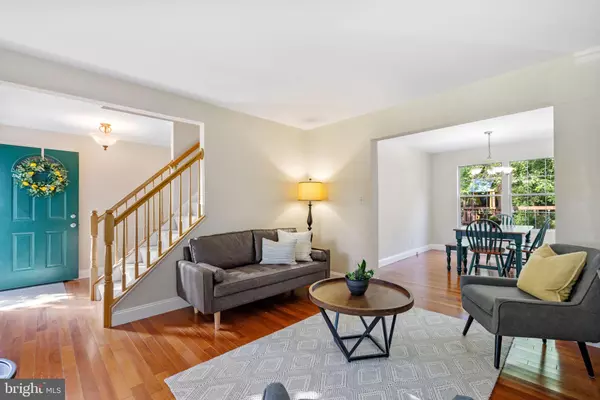$530,500
$529,900
0.1%For more information regarding the value of a property, please contact us for a free consultation.
3 Beds
4 Baths
2,136 SqFt
SOLD DATE : 08/22/2023
Key Details
Sold Price $530,500
Property Type Single Family Home
Sub Type Detached
Listing Status Sold
Purchase Type For Sale
Square Footage 2,136 sqft
Price per Sqft $248
Subdivision Chestnut Turn
MLS Listing ID VAFQ2009386
Sold Date 08/22/23
Style Colonial
Bedrooms 3
Full Baths 3
Half Baths 1
HOA Fees $56/qua
HOA Y/N Y
Abv Grd Liv Area 1,612
Originating Board BRIGHT
Year Built 1993
Annual Tax Amount $3,370
Tax Year 2022
Lot Size 10,663 Sqft
Acres 0.24
Property Description
Back on market due to sudden change in buyer's circumstances. NO HOME INSPECTION OCCURRED. Buyer backed out 2 days after ratification on HOA clause due to a sudden life event. Don't miss your chance to move into Warrenton's desirable Chestnut Turn neighborhood! This charming 3BD/ 3.5BA Colonial is sited on a cul-de-sac and conveniently located to both quaint Old Town Warrenton & within minutes of Gainesville. The perfect blend of Traditional and Open Floor plan, the heart of the home features a lovely kitchen with NEW granite, brightly painted cabinets, and new S/S appliances. A finished basement with full bath allows plenty of room to play and entertain. Other updates/features include: All polybutylene piping replaced in 2022! Fresh paint throughout main level and in baths, Environmentally friendly Lyptus wood flooring on main level, New LVP flooring in upper level baths; Roof replaced in 2018; Gas Furnace & A/C New in 2017; Fresh stain on the deck leading into a fenced yard to protect your furry friends. Come see this lovely home in person!
Location
State VA
County Fauquier
Zoning R4
Rooms
Other Rooms Living Room, Dining Room, Primary Bedroom, Bedroom 2, Bedroom 3, Kitchen, Family Room, Foyer, Great Room, Primary Bathroom, Full Bath, Half Bath
Basement Interior Access, Partially Finished
Interior
Interior Features Breakfast Area, Dining Area, Family Room Off Kitchen, Formal/Separate Dining Room, Kitchen - Gourmet, Kitchen - Island, Kitchen - Table Space, Pantry, Primary Bath(s), Upgraded Countertops, Walk-in Closet(s), Wood Floors
Hot Water Natural Gas
Heating Forced Air
Cooling Central A/C
Flooring Hardwood, Luxury Vinyl Plank, Carpet
Fireplaces Number 1
Fireplaces Type Gas/Propane, Mantel(s)
Equipment Built-In Microwave, Dishwasher, Disposal, Exhaust Fan, Icemaker, Stainless Steel Appliances, Stove, Water Heater
Fireplace Y
Appliance Built-In Microwave, Dishwasher, Disposal, Exhaust Fan, Icemaker, Stainless Steel Appliances, Stove, Water Heater
Heat Source Natural Gas
Laundry Main Floor
Exterior
Exterior Feature Deck(s)
Parking Features Garage - Front Entry
Garage Spaces 2.0
Fence Wood, Rear, Picket
Water Access N
Roof Type Architectural Shingle
Accessibility None
Porch Deck(s)
Attached Garage 2
Total Parking Spaces 2
Garage Y
Building
Lot Description Cul-de-sac, Rear Yard, Front Yard
Story 2
Foundation Concrete Perimeter
Sewer Public Sewer
Water Public
Architectural Style Colonial
Level or Stories 2
Additional Building Above Grade, Below Grade
Structure Type Dry Wall
New Construction N
Schools
School District Fauquier County Public Schools
Others
Senior Community No
Tax ID 6995-11-0944
Ownership Fee Simple
SqFt Source Assessor
Special Listing Condition Standard
Read Less Info
Want to know what your home might be worth? Contact us for a FREE valuation!

Our team is ready to help you sell your home for the highest possible price ASAP

Bought with Renzo C Falla • RE/MAX Real Estate Connections
"My job is to find and attract mastery-based agents to the office, protect the culture, and make sure everyone is happy! "
tyronetoneytherealtor@gmail.com
4221 Forbes Blvd, Suite 240, Lanham, MD, 20706, United States






