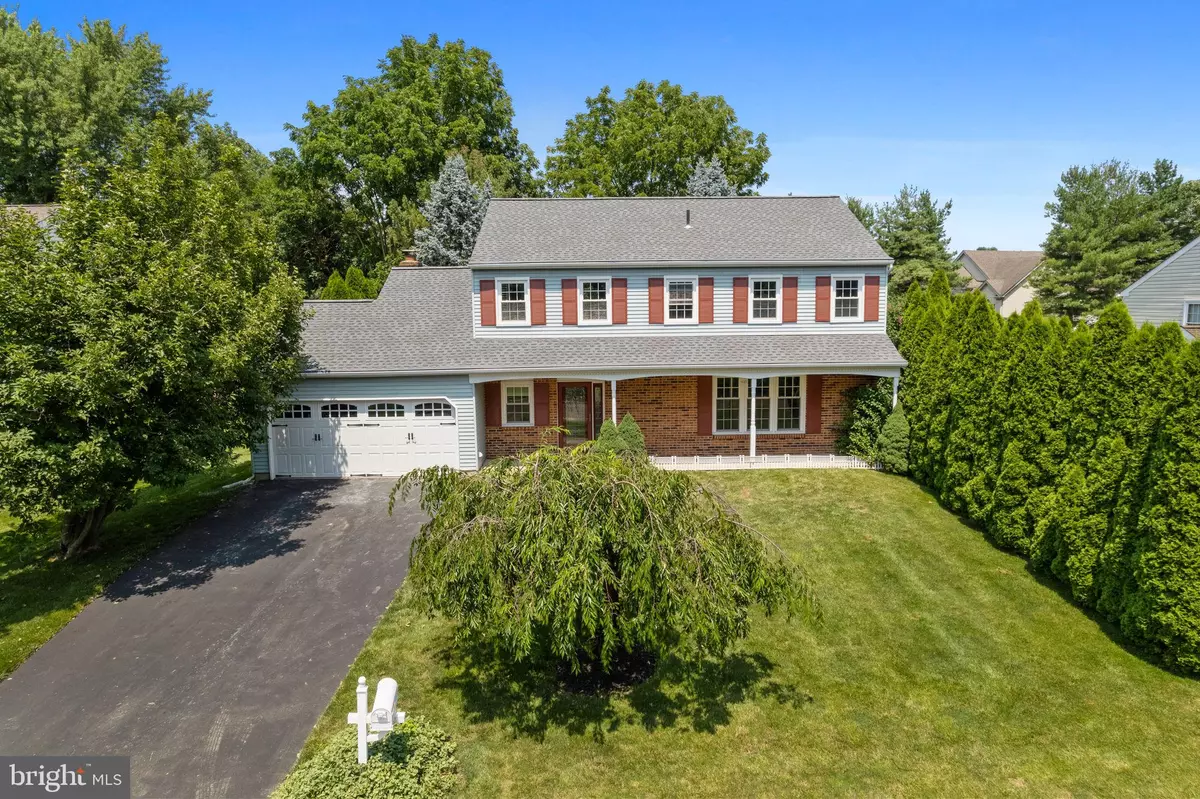$640,000
$625,000
2.4%For more information regarding the value of a property, please contact us for a free consultation.
4 Beds
3 Baths
2,340 SqFt
SOLD DATE : 08/25/2023
Key Details
Sold Price $640,000
Property Type Single Family Home
Sub Type Detached
Listing Status Sold
Purchase Type For Sale
Square Footage 2,340 sqft
Price per Sqft $273
Subdivision Richboro Farms
MLS Listing ID PABU2052576
Sold Date 08/25/23
Style Colonial
Bedrooms 4
Full Baths 2
Half Baths 1
HOA Y/N N
Abv Grd Liv Area 2,340
Originating Board BRIGHT
Year Built 1980
Annual Tax Amount $7,478
Tax Year 2022
Lot Size 0.257 Acres
Acres 0.26
Lot Dimensions 80.00 x 140.00
Property Description
You’re gonna love this newly renovated 4 bedroom, 2 1/2 bathroom colonial-style home located in Richboro. The upgrades include new flooring throughout the first and second floors, renovated bathrooms with new vanities and tile work, a NEW ROOF, fresh paint, and updated lighting fixtures to give the home a modern touch.
Upon entering the main floor, you will find a spacious living room, a dining room for formal gatherings, an updated kitchen with granite countertops and Stainless Steel appliances, a breakfast area, and a large family room with a brick fireplace with Heatilator, and cathedral ceiling. Additionally, there is a convenient main floor laundry room with extra storage space, providing easy access to the 2-car garage and a hall bath.
Moving to the second floor, you will discover a generously sized main bedroom with a large walk-in closet and a brand new ensuite bathroom featuring a jetted shower, double vanity, and all new tile work. There are three more well-proportioned bedrooms on this level, each with brand new carpeting, and a brand new hall bath that complements the overall renovations.
Additional highlights include a full basement for added storage, and an peaceful private back yard.
The location of the property is within the Council Rock school district, which is highly regarded for its educational excellence. Furthermore, the home is conveniently situated just 1/4 mile from Tanner's market, adding to the neighborhood's appeal.
Overall, this renovated colonial-style home offers modern upgrades, ample living space, and a desirable location within a renowned school district. It is definitely worth visiting before it's sold! A 1 yr America's Preferred Home Warranty is included!
Location
State PA
County Bucks
Area Northampton Twp (10131)
Zoning AR
Rooms
Other Rooms Living Room, Dining Room, Primary Bedroom, Bedroom 2, Bedroom 3, Bedroom 4, Kitchen, Family Room, Laundry
Basement Partial, Unfinished, Sump Pump
Interior
Interior Features Kitchen - Eat-In, Pantry, Walk-in Closet(s)
Hot Water Electric
Heating Forced Air, Heat Pump(s)
Cooling Central A/C
Flooring Carpet, Ceramic Tile, Engineered Wood
Fireplaces Number 1
Fireplaces Type Brick, Fireplace - Glass Doors, Heatilator
Equipment Dishwasher
Fireplace Y
Appliance Dishwasher
Heat Source Electric
Laundry Main Floor
Exterior
Garage Garage Door Opener, Inside Access
Garage Spaces 4.0
Waterfront N
Water Access N
Roof Type Shingle
Accessibility None
Parking Type Attached Garage, Driveway, On Street
Attached Garage 2
Total Parking Spaces 4
Garage Y
Building
Story 2
Foundation Block
Sewer Public Sewer
Water Public
Architectural Style Colonial
Level or Stories 2
Additional Building Above Grade, Below Grade
Structure Type Dry Wall
New Construction N
Schools
School District Council Rock
Others
Senior Community No
Tax ID 31-077-035
Ownership Fee Simple
SqFt Source Assessor
Security Features Security System
Special Listing Condition Standard
Read Less Info
Want to know what your home might be worth? Contact us for a FREE valuation!

Our team is ready to help you sell your home for the highest possible price ASAP

Bought with Dean Markman • RE/MAX Properties - Newtown

"My job is to find and attract mastery-based agents to the office, protect the culture, and make sure everyone is happy! "
tyronetoneytherealtor@gmail.com
4221 Forbes Blvd, Suite 240, Lanham, MD, 20706, United States






