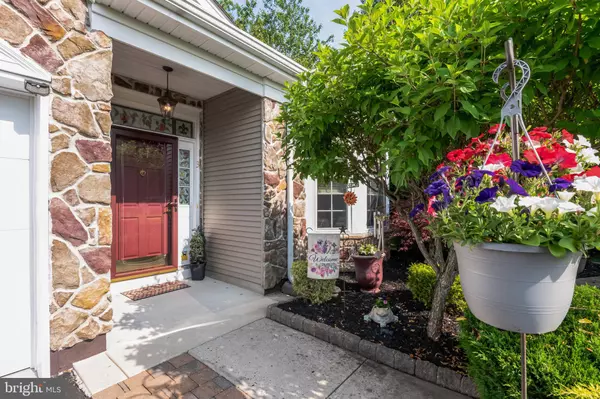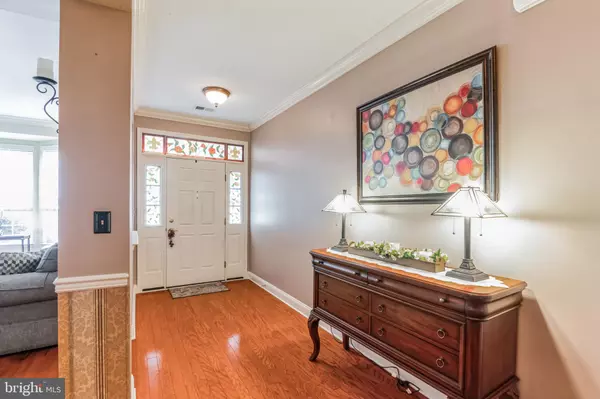$480,000
$479,900
For more information regarding the value of a property, please contact us for a free consultation.
3 Beds
2 Baths
2,296 SqFt
SOLD DATE : 08/23/2023
Key Details
Sold Price $480,000
Property Type Single Family Home
Sub Type Detached
Listing Status Sold
Purchase Type For Sale
Square Footage 2,296 sqft
Price per Sqft $209
Subdivision Four Seasons
MLS Listing ID NJAC2008656
Sold Date 08/23/23
Style Ranch/Rambler
Bedrooms 3
Full Baths 2
HOA Fees $220/mo
HOA Y/N Y
Abv Grd Liv Area 2,296
Originating Board BRIGHT
Year Built 2008
Annual Tax Amount $8,634
Tax Year 2022
Lot Size 6,599 Sqft
Acres 0.15
Lot Dimensions 55.00 x 120.00
Property Description
Welcome home to this wonderful home located in Four Seasons at Smithville situated on an ideal lot tucked into a culdesac and backing to privacy and serenity. In this Active Adult 55+ community, you'll discover the space you need with the low-maintenance living that you've been desiring! This jaw-dropping and well laid out Freesia model features 2,296 square feet of sprawling Ranch square footage AND a super clean 2-car garage with a HUGE BONUS storage attic for any overflow and seasonal items! This ideal home single-floor living layout has you feeling SO connected while offering just the right amount of "open concept". The Kitchen overlooks the Family Room and eat-in Dining Area and features granite countertops, stunning backsplash, gas range, and ample gorgeous upgraded wood cabinetry! This 3-bedroom gem boasts a fully updated luxury Primary Bedroom Suite with giant walk-in closet AND an ensuite Bathroom showcasing a corner soaker tub, walk-in glass shower, double sink vanity with granite countertops, and private toilet closet. The two additional Bedrooms share a second spacious full Bathroom just across the hallway. If you can even believe it, there's also a warm & cozy gas fireplace in the Family Room AND a central vacuum making chores a breeze! The upgrades and light & bright feel of this home set it apart from like-kind models in the area and will leave you smiling. Let's not forget the serene screened in Sunroom that walks out to a custom paver patio overlooking nothing but peaceful nature! Finally the efficient Solar Panels that transfer with the home reduce your electric bill to nothing, and sometimes less depending on usage! The landscaping is meticulous and the paint inside and out was freshened less than 1 year ago. The HOA fee covers lawn maintenance & snow removal past the end of your driveway; and a couple notable amenities include an Indoor AND Outdoor Swimming Pool, Fitness Center, Tennis/Pickle Ball/Bocce/Shuffleboard courts, Walking Paths, and countless others! Icing on the cake - Sellers will provide a 1-year 2-10 homebuyer warranty to the Buyers at settlement. Come walk through this lovely retreat of a home today which offers SO much time recaptured from the low-maintenance features, but at the same time leaves you not wanting to leave this new space you'll call HOME!
Location
State NJ
County Atlantic
Area Galloway Twp (20111)
Zoning NR
Rooms
Other Rooms Living Room, Dining Room, Primary Bedroom, Bedroom 2, Bedroom 3, Kitchen, Family Room, Storage Room, Bathroom 2, Primary Bathroom
Main Level Bedrooms 3
Interior
Interior Features Additional Stairway, Carpet, Ceiling Fan(s), Central Vacuum, Combination Dining/Living, Combination Kitchen/Dining, Crown Moldings, Dining Area, Entry Level Bedroom, Family Room Off Kitchen, Floor Plan - Open, Kitchen - Eat-In, Kitchen - Gourmet, Primary Bath(s), Recessed Lighting, Soaking Tub, Upgraded Countertops, Walk-in Closet(s), Wood Floors
Hot Water Natural Gas
Heating Central, Forced Air
Cooling Central A/C
Flooring Carpet, Ceramic Tile, Hardwood
Fireplaces Number 1
Fireplaces Type Gas/Propane
Equipment Built-In Microwave, Dishwasher, Dryer, Oven/Range - Gas, Refrigerator, Stainless Steel Appliances, Washer, Water Heater
Furnishings No
Fireplace Y
Appliance Built-In Microwave, Dishwasher, Dryer, Oven/Range - Gas, Refrigerator, Stainless Steel Appliances, Washer, Water Heater
Heat Source Natural Gas
Laundry Main Floor
Exterior
Exterior Feature Patio(s), Enclosed, Porch(es), Screened
Garage Garage - Front Entry, Inside Access
Garage Spaces 4.0
Amenities Available Billiard Room, Club House, Common Grounds, Community Center, Exercise Room, Fitness Center, Game Room, Jog/Walk Path, Meeting Room, Pool - Indoor, Pool - Outdoor, Putting Green, Recreational Center, Retirement Community, Shuffleboard, Swimming Pool, Tennis Courts
Waterfront N
Water Access N
Roof Type Shingle
Accessibility None
Porch Patio(s), Enclosed, Porch(es), Screened
Parking Type Attached Garage, Driveway
Attached Garage 2
Total Parking Spaces 4
Garage Y
Building
Lot Description Backs to Trees, Cul-de-sac, Front Yard, Landscaping, Rear Yard, Private
Story 1
Foundation Slab
Sewer Public Sewer
Water Public
Architectural Style Ranch/Rambler
Level or Stories 1
Additional Building Above Grade, Below Grade
Structure Type Dry Wall
New Construction N
Schools
School District Galloway Township Public Schools
Others
HOA Fee Include All Ground Fee,Common Area Maintenance,Lawn Care Front,Lawn Care Rear,Lawn Care Side,Lawn Maintenance,Management,Pool(s),Recreation Facility,Road Maintenance,Snow Removal
Senior Community Yes
Age Restriction 55
Tax ID 11-00953 06-00008 21
Ownership Fee Simple
SqFt Source Assessor
Acceptable Financing Cash, Conventional, Negotiable
Horse Property N
Listing Terms Cash, Conventional, Negotiable
Financing Cash,Conventional,Negotiable
Special Listing Condition Standard
Read Less Info
Want to know what your home might be worth? Contact us for a FREE valuation!

Our team is ready to help you sell your home for the highest possible price ASAP

Bought with Maria M Orengo • BHHS Fox & Roach-Margate

"My job is to find and attract mastery-based agents to the office, protect the culture, and make sure everyone is happy! "
tyronetoneytherealtor@gmail.com
4221 Forbes Blvd, Suite 240, Lanham, MD, 20706, United States






