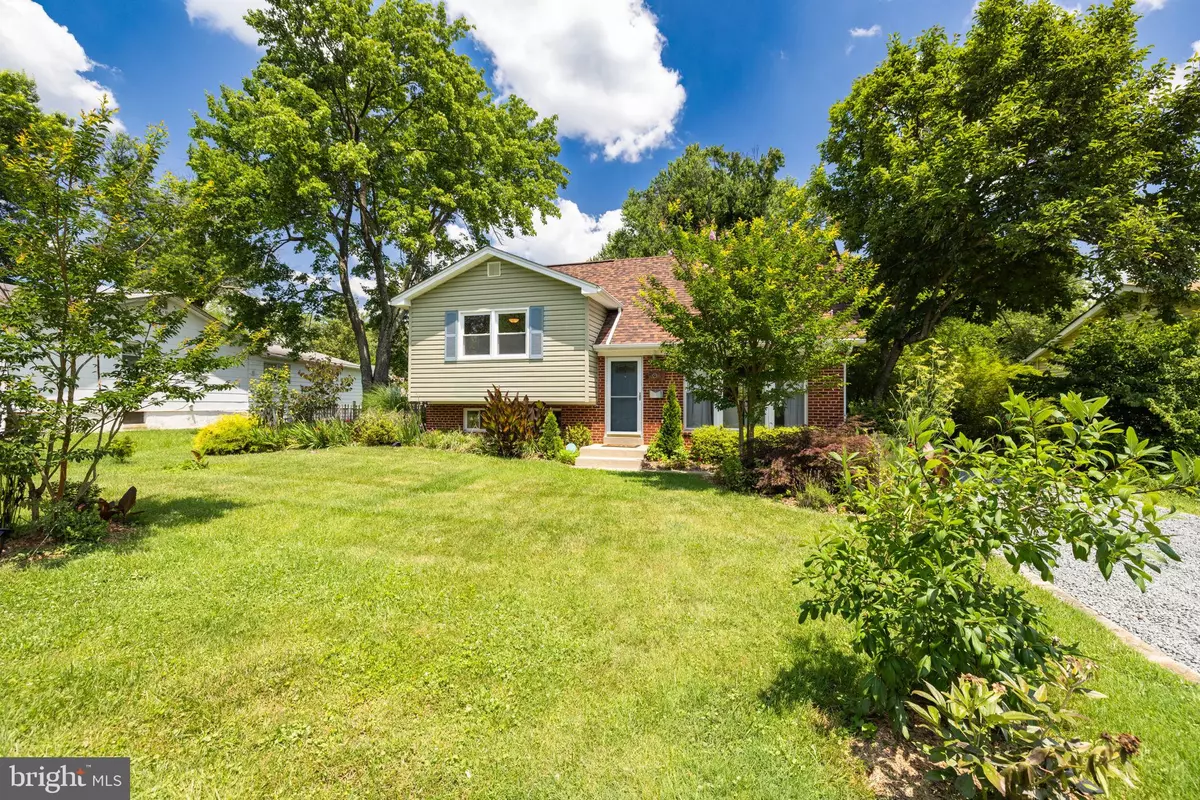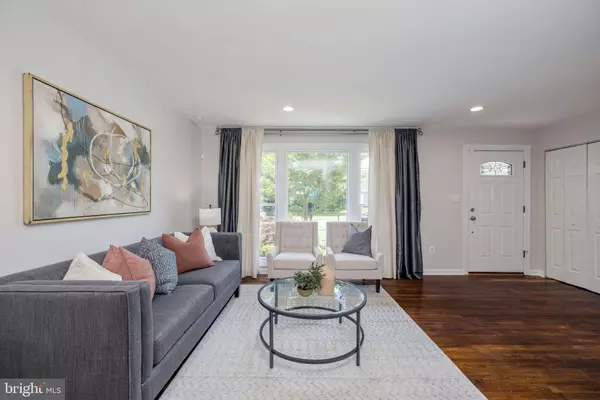$652,000
$569,750
14.4%For more information regarding the value of a property, please contact us for a free consultation.
3 Beds
3 Baths
1,776 SqFt
SOLD DATE : 08/25/2023
Key Details
Sold Price $652,000
Property Type Single Family Home
Sub Type Detached
Listing Status Sold
Purchase Type For Sale
Square Footage 1,776 sqft
Price per Sqft $367
Subdivision Burgundy Knolls
MLS Listing ID MDMC2099826
Sold Date 08/25/23
Style Split Level
Bedrooms 3
Full Baths 3
HOA Y/N N
Abv Grd Liv Area 1,101
Originating Board BRIGHT
Year Built 1957
Annual Tax Amount $5,951
Tax Year 2023
Lot Size 0.255 Acres
Acres 0.26
Property Description
Gorgeous, freshly updated 3BR/3BA, split-level home surrounded by an incredible yard filled with lush landscaping in quiet Burgundy Knolls. Stunning hardwood flooring, massive windows with picturesque views, and unique architectural elements fill the open home. Great gatherings await in an updated kitchen with a wonderful flow that opens to the dining and living rooms, as well as the massive covered patio.
The home's elegant styling continues into the two upper floors with three bright and spacious bedrooms that have hardwood flooring and excellent storage, including an amazing suite with a luxuriously tiled en-suite bathroom on the top level. The lower-level bonus rooms open a variety of options from office to rec room to gym or guest space. Outside, the magnificent patio area opens to a huge fenced flat yard bordered by trees, leaving plenty of room for an idyllic garden. This home is perfect for entertaining, both inside and out.
Burgundy Knolls is moments from shops and restaurants at Rockville Town Square to Rockville Pike, which leads to an endless supply of things to do. The neighborhood is also conveniently close to Rockville Metro, and all commuter routes. Nature lovers have easy access to the surrounding parklands and an extensive network of trails leading to Rock Creek Park, making the home's location the ideal starting point for work and play.
Offers due 1pm, Tuesday, 7/25.
Location
State MD
County Montgomery
Zoning R75
Rooms
Other Rooms Living Room, Dining Room, Primary Bedroom, Bedroom 2, Bedroom 3, Kitchen, Family Room, Recreation Room
Basement Fully Finished, Heated, Rear Entrance, Connecting Stairway, Walkout Stairs
Interior
Interior Features Breakfast Area, Ceiling Fan(s), Combination Dining/Living, Combination Kitchen/Dining, Combination Kitchen/Living, Family Room Off Kitchen, Floor Plan - Open, Dining Area, Kitchen - Eat-In, Kitchen - Gourmet, Kitchen - Island, Primary Bath(s), Recessed Lighting, Soaking Tub, Tub Shower, Window Treatments, Wood Floors
Hot Water Natural Gas
Heating Forced Air
Cooling Central A/C
Flooring Wood
Equipment Built-In Microwave, Dishwasher, Disposal, Dryer, Icemaker, Oven/Range - Gas, Refrigerator, Stainless Steel Appliances, Stove, Washer, Water Heater
Fireplace N
Appliance Built-In Microwave, Dishwasher, Disposal, Dryer, Icemaker, Oven/Range - Gas, Refrigerator, Stainless Steel Appliances, Stove, Washer, Water Heater
Heat Source Natural Gas
Laundry Lower Floor
Exterior
Exterior Feature Patio(s)
Garage Spaces 2.0
Fence Rear
Water Access N
Accessibility None
Porch Patio(s)
Total Parking Spaces 2
Garage N
Building
Story 5
Foundation Permanent
Sewer Public Sewer
Water Public
Architectural Style Split Level
Level or Stories 5
Additional Building Above Grade, Below Grade
New Construction N
Schools
Elementary Schools Maryvale
Middle Schools Earle B. Wood
High Schools Rockville
School District Montgomery County Public Schools
Others
Senior Community No
Tax ID 160400162977
Ownership Fee Simple
SqFt Source Assessor
Security Features Main Entrance Lock,Smoke Detector
Special Listing Condition Standard
Read Less Info
Want to know what your home might be worth? Contact us for a FREE valuation!

Our team is ready to help you sell your home for the highest possible price ASAP

Bought with Anslie C Stokes Milligan • McEnearney Associates, Inc.
"My job is to find and attract mastery-based agents to the office, protect the culture, and make sure everyone is happy! "
tyronetoneytherealtor@gmail.com
4221 Forbes Blvd, Suite 240, Lanham, MD, 20706, United States






